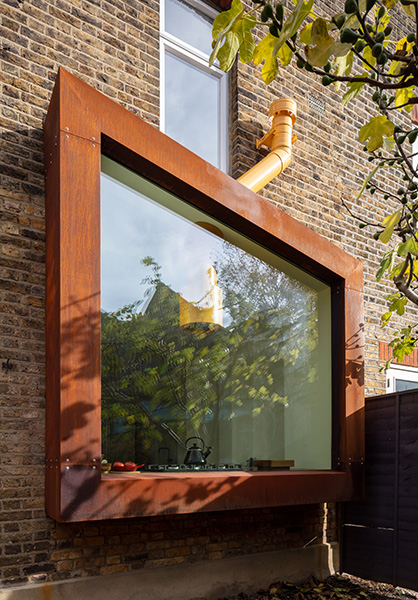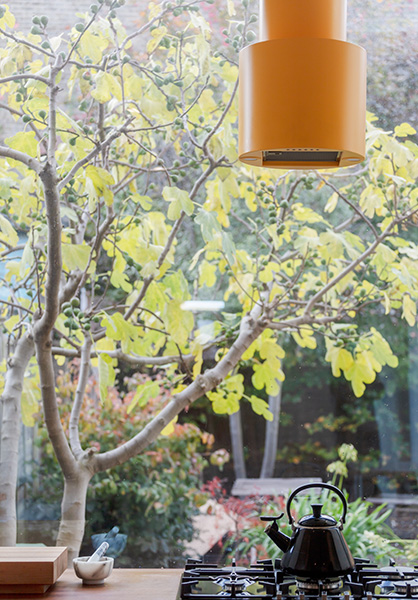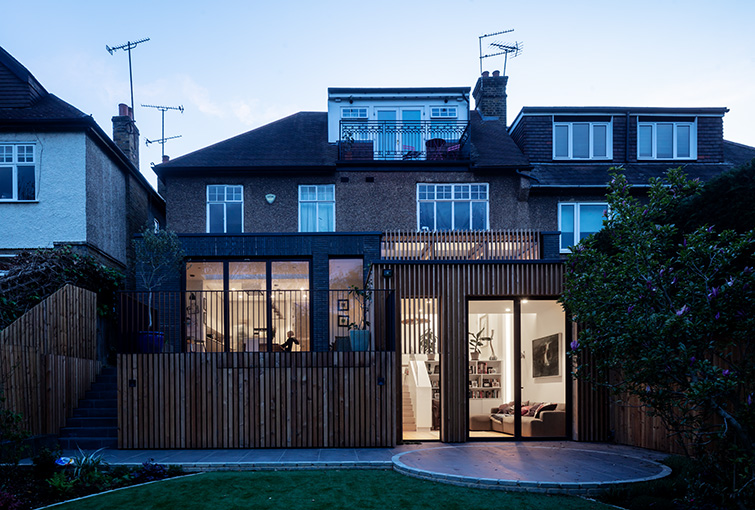The blog of Simon Kennedy, Architectural Photographer based in London.
This extension in North London was designed by London-based architecture and art practice BAT Studio. The design adds a side extension and large opening that connects the newly-rationalised kitchen and dining area to the beautiful garden. The design features a contemporary kitchen designed and also manufactured by BAT Studio, along with a Cor-ten steel clad window and teak back door with multiple opening leaves.
 Design is by BAT Studio, 01 of 08.
Design is by BAT Studio, 01 of 08.
 Interior view of kitchen with white walls and-large glazed opening, 02 of 08.
Interior view of kitchen with white walls and-large glazed opening, 02 of 08.
 Dining area features rooflight and furniture designed by the client, 03 of 08.
Dining area features rooflight and furniture designed by the client, 03 of 08.
 View from dining area out to the garden through the new window, 04 of 08.
View from dining area out to the garden through the new window, 04 of 08.
 New back door in exquisitely detailed timber, 05 of 08.
New back door in exquisitely detailed timber, 05 of 08.
 Kitchen hob features views of the garden, 06 of 08.
Kitchen hob features views of the garden, 06 of 08.
 Exterior architectural night photograph, 07 of 08.
Exterior architectural night photograph, 07 of 08.
 Architectural photographer, London, 08 of 08.
Architectural photographer, London, 08 of 08.
(Architectural photography completed over 1 day, all images copyright Simon Kennedy. If you wish to use any of these images for any purpose please email me at info@simonkennedy.net.)
