The blog of Simon Kennedy, Architectural Photographer based in London.
Designed by London- and Oslo-based practice, Haptic Architects, this residential scheme in Chelsea, West London, provides two two-bed and two one-bed apartments in a historic location. The façade is designed to be an interpretation of the adjacent townhouse elevations, constructed in precast concrete. The facades are accentuated by the elegant metal window and balustrade details, and the interiors feature a warm and welcoming yet contemporary palette of beautiful materials.

Exterior facade planes with brick, minimalist glazing and precast “stone”, 01 of 15.
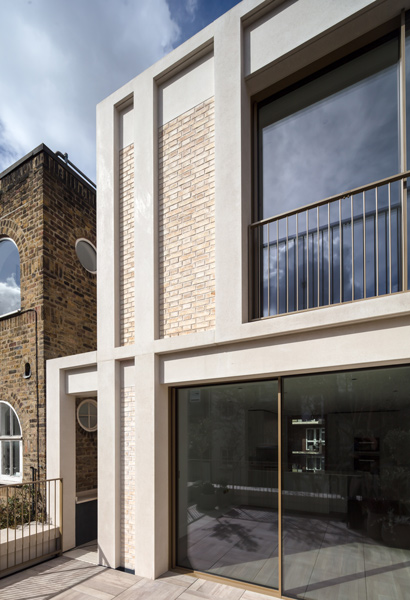
Large windows occur in beautiful composition, 02 of 15.

Design is by Haptic Architects, London. 03 of 15.
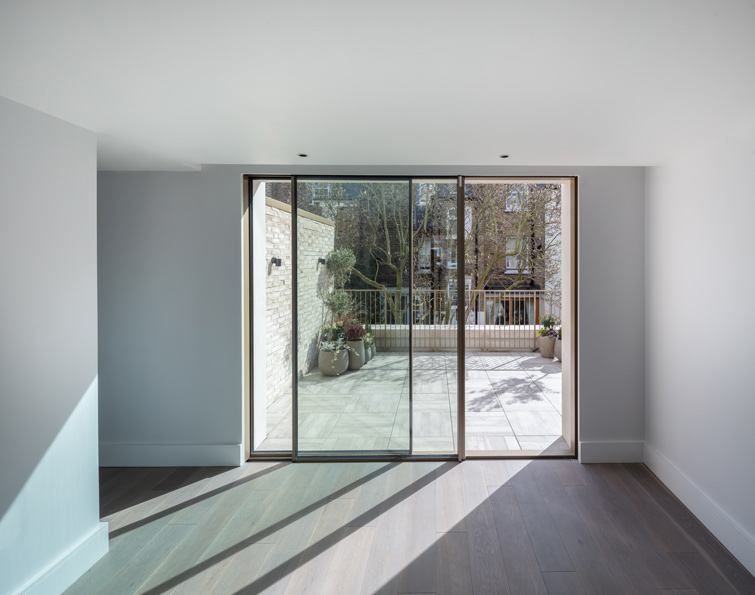
Interior view showing the large windows that look out to the terrace, 04 of 15.
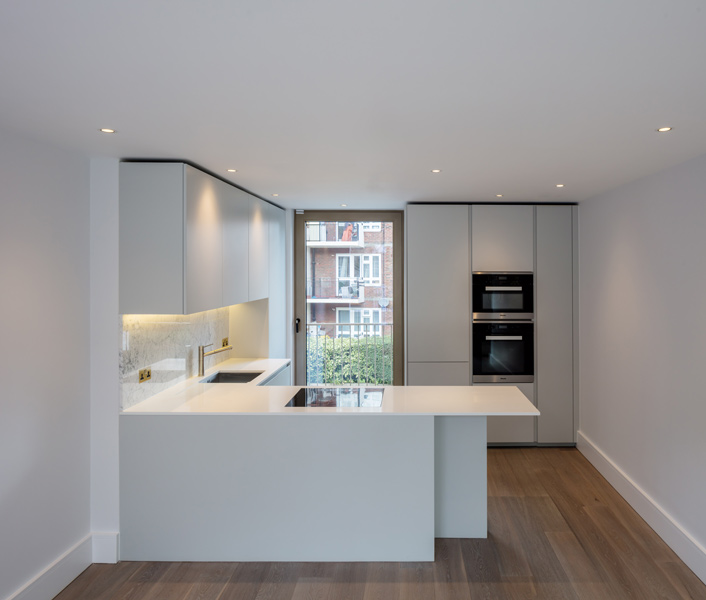
London Kitchen Photographer, 05 of 15.
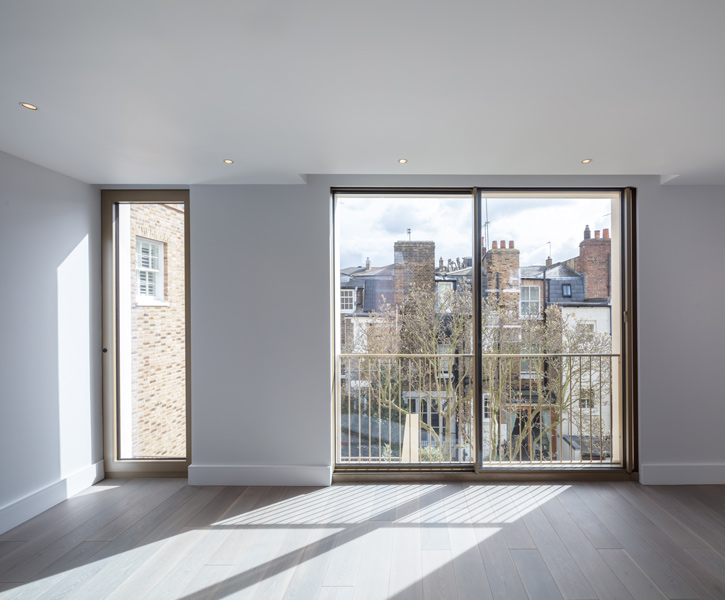
Interior photograph showing the views across London, 06 of 15.
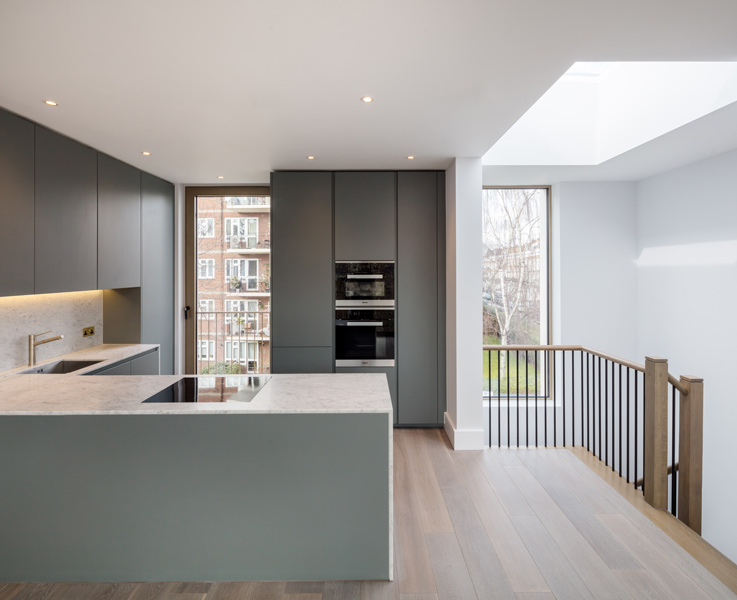
London interior architectural photographer, 07 of 15.
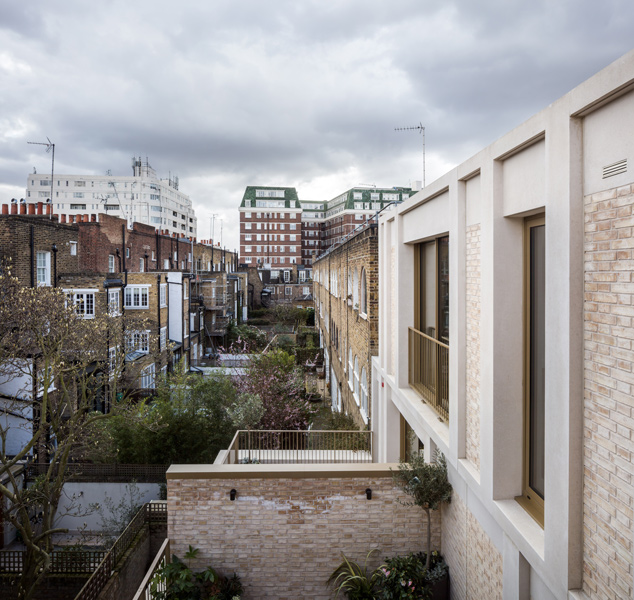
Exterior context photo showing Georgian terraces and their gardens, 08 of 15.

London architectural photographer, 09 of 15.
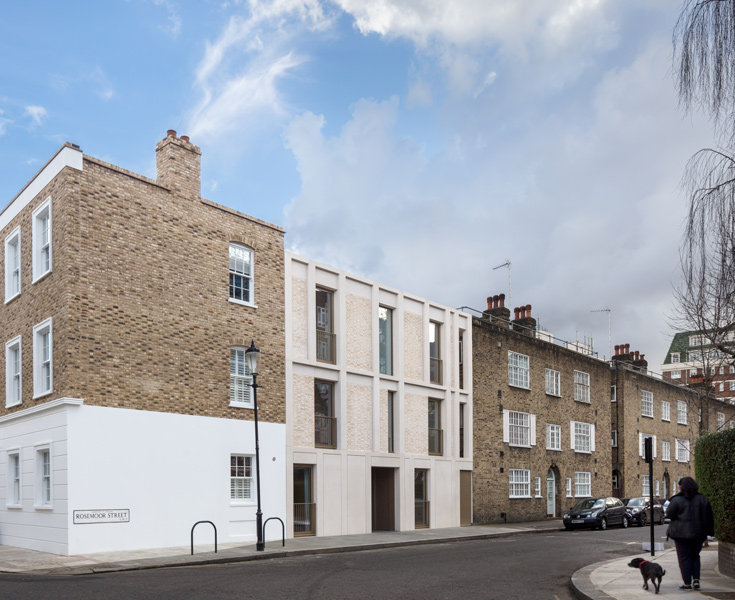
Street view of the main facade, 10 of 15.

The front door features metal panels and controlled lighting, 11 of 15.

Minimalist detailing to metal balustrade and glazing, 12 of 15.

Interior shot showing how the timber stairs frame views, 13 of 15.
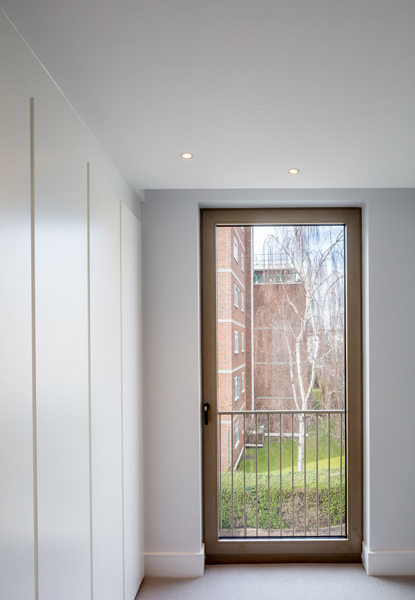
Bedroom featuring custom joinery, 14 of 15.
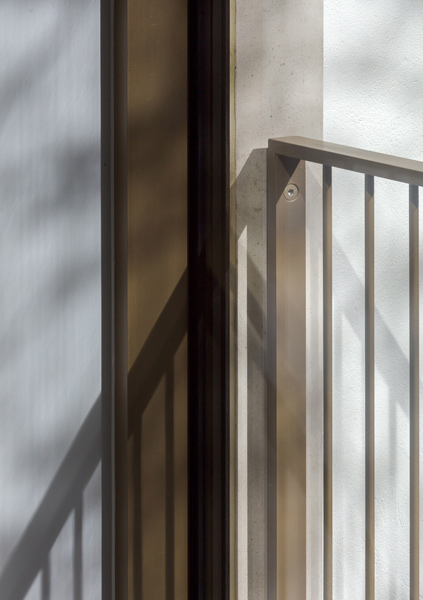
Architectural detail photograph, 15 of 15.
(Architectural photography completed over 1 day, all images copyright Simon Kennedy. If you wish to use any of these images for any purpose please email me at info@simonkennedy.net.)
