The blog of Simon Kennedy, Architectural Photographer based in London.
Simpson Haugh’s proposals—including retail space, 407 residential apartments,189 affordable apartments, basement parking—respond to the site’s remarkable aspect and acknowledge its significance as a landmark at the point on the riverside where the original warehouses end and the building scale reduces. On a cluster of three sites, the design comprises a composition of crystalline forms that restore the urban grid and re-establish local routes with the river. The buildings respond to the stunning views up-stream toward Tower Bridge and downstream to Canary Wharf. Lined with entrances and animated frontages, the development reinforces Chambers Street as a generous and coherent public thoroughfare. Open spaces form to capture private gardens and define a public realm of the highest quality along the river. Residential development were also designed with a Level 4 Code for Sustainable Homes rating target in mind.
(Architectural photography completed over 1.5 days, all images copyright Simon Kennedy. If you wish to use any of these images for any purpose please email me at info@simonkennedy.net.)
View through full height glazing over South London

Architectural photography of timber flooring running through to the balcony
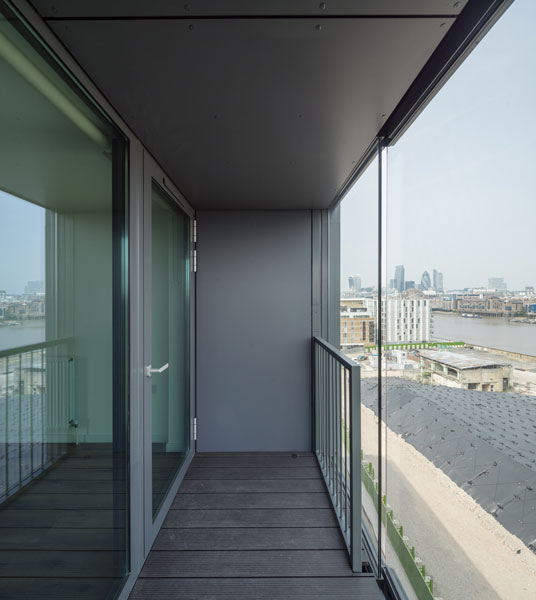
Simpson Haugh, Chambers Wharf development, London

Stone work detail photograph
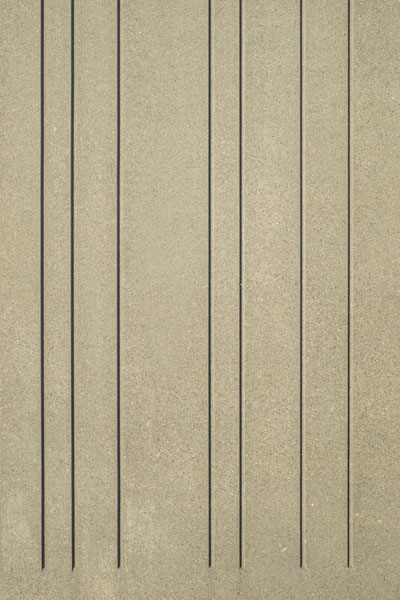
London architectural detail photography

External baffled elevation to apartment block
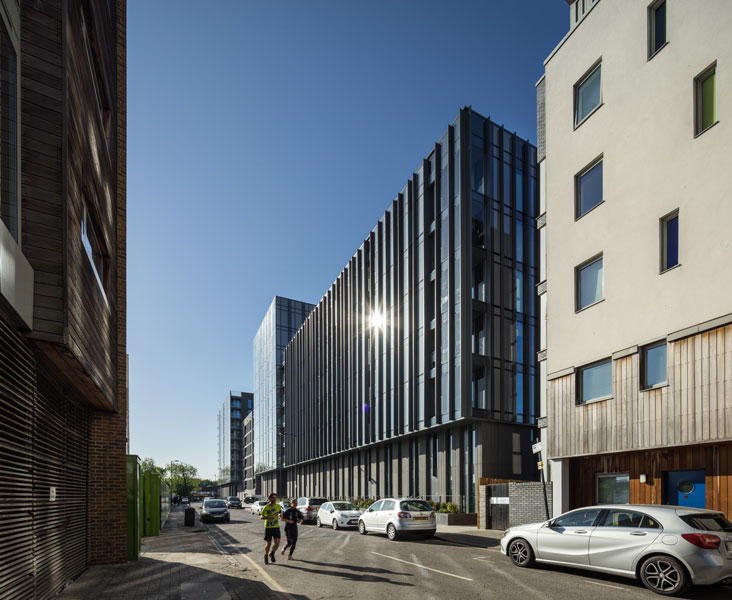
Internal courtyard landscaping-photography

Handrail architectural detail and guard junction photograph
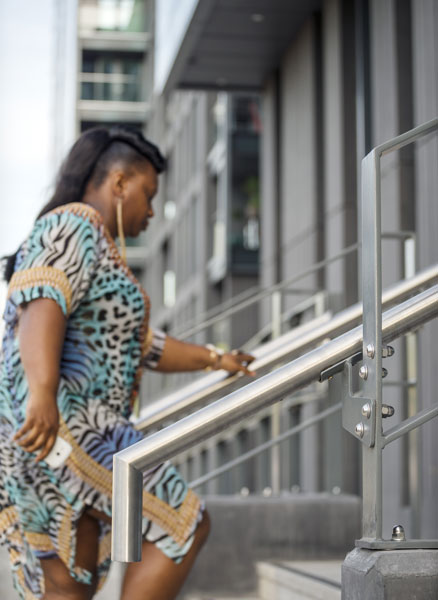
Oblique view of glazed elevation
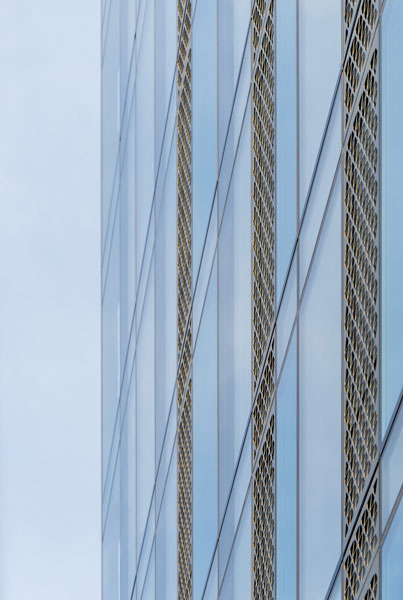
Photograph of street view of elevation
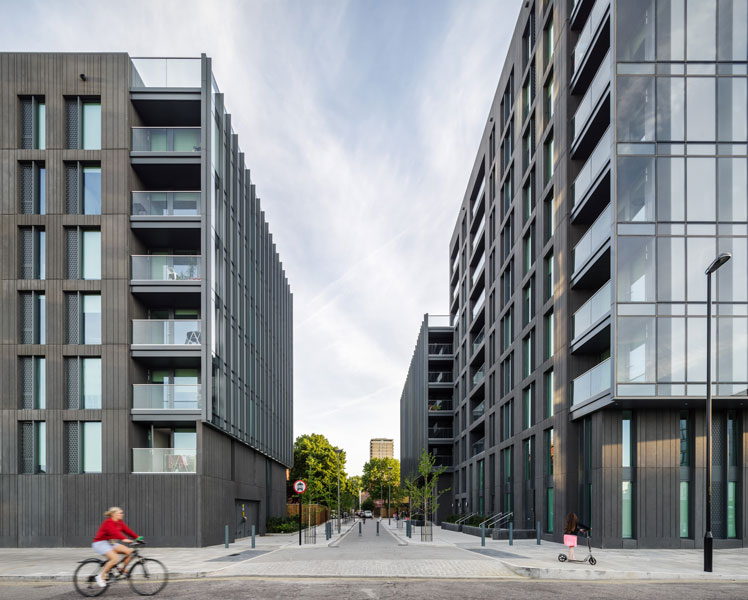
Architecture and street furniture photograph
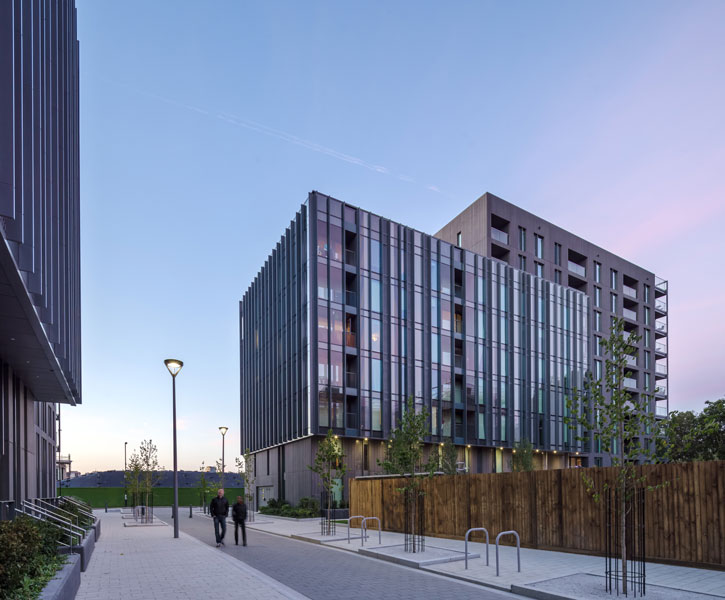
London exterior architectural photography
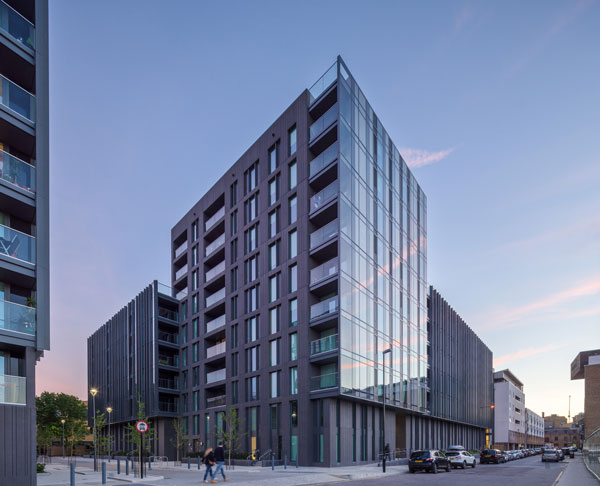
Development street, cycle parking, and traffic control
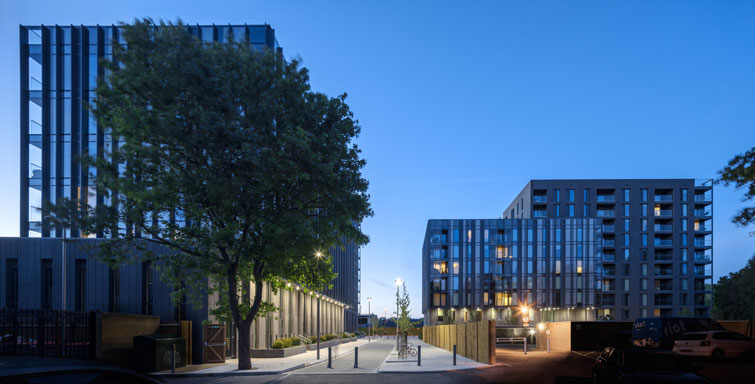
London Architectural Photographer
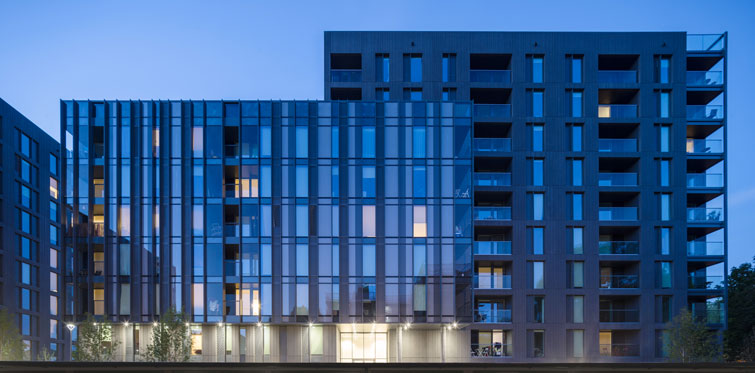
Existing site and new development in stark contrast
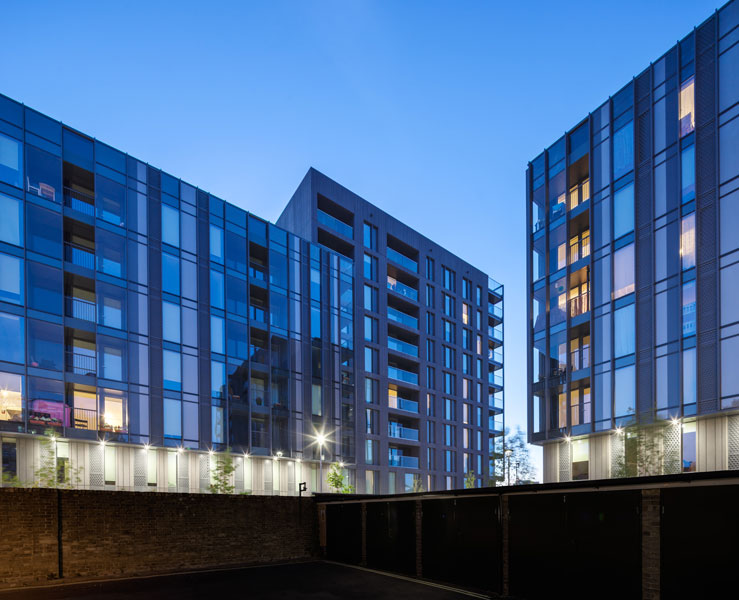
This is the blog of Simon Kennedy, London Architectural Photographer. If you would like to see more of my work, please visit www.simonkennedy.net
