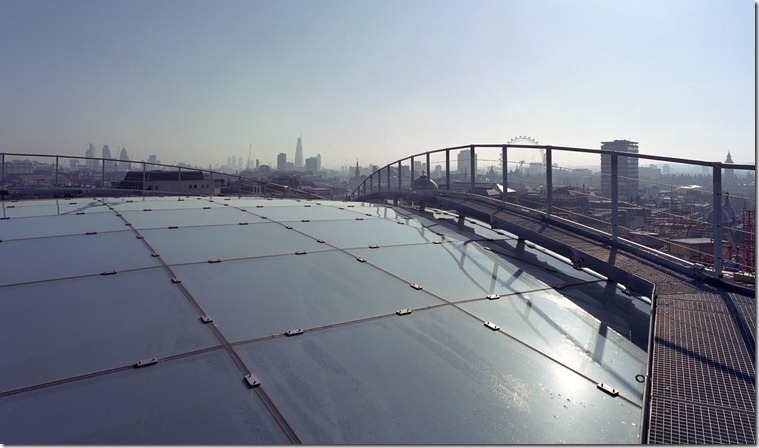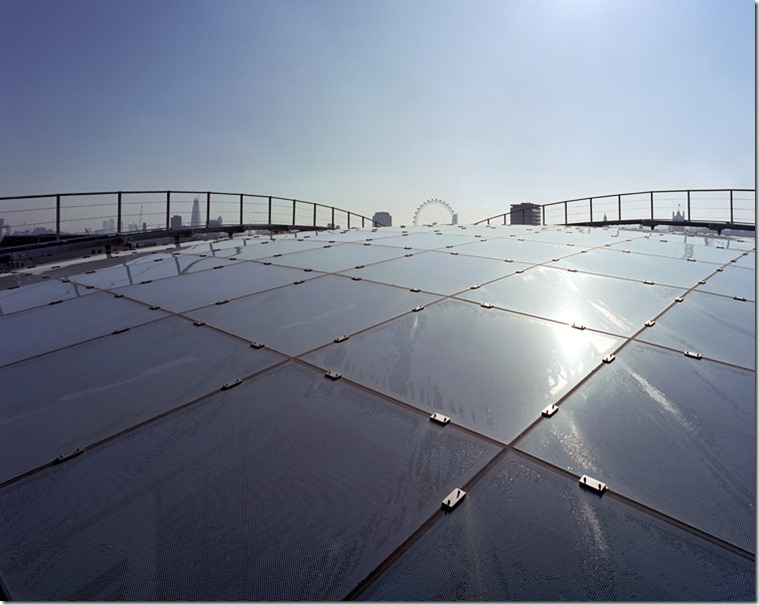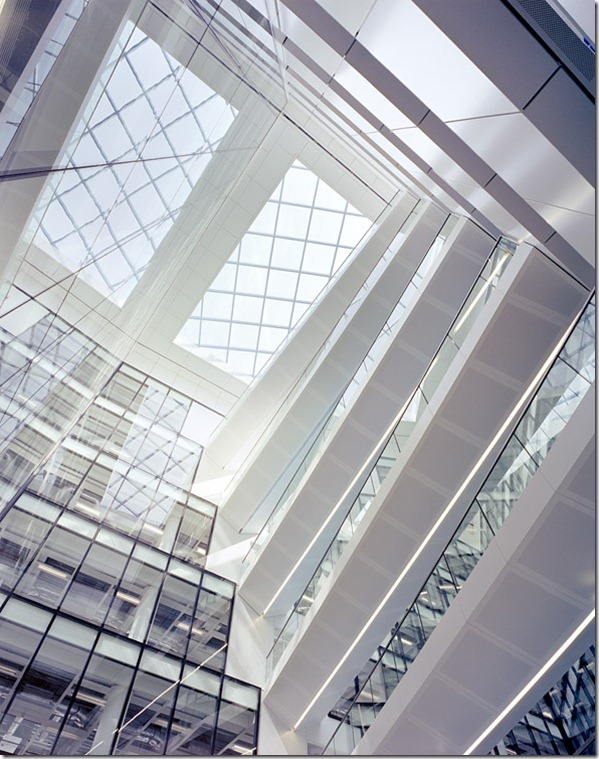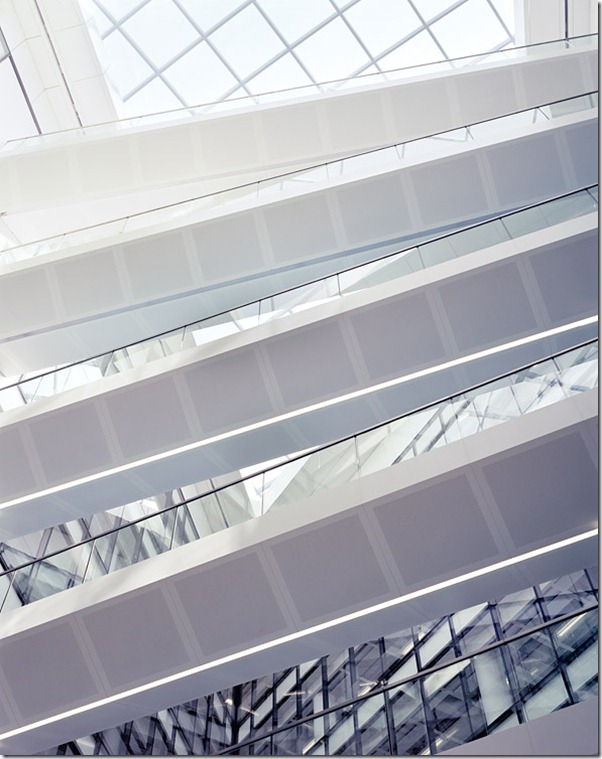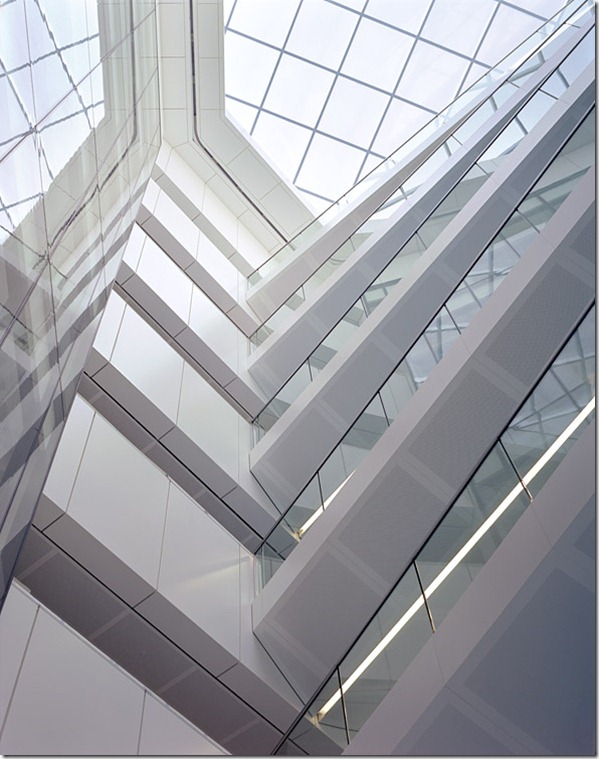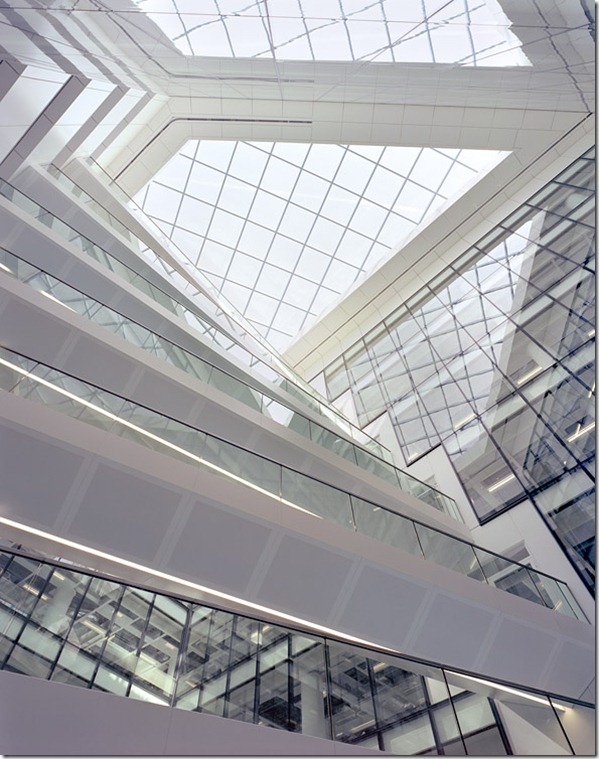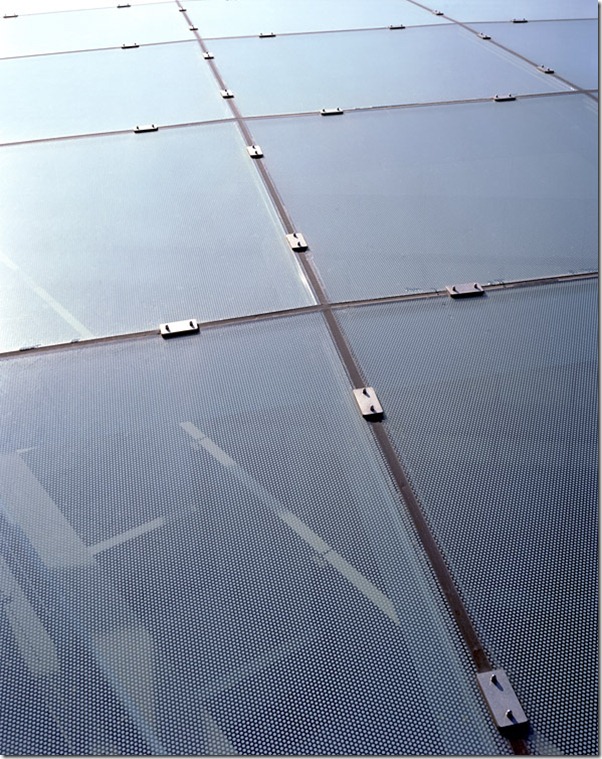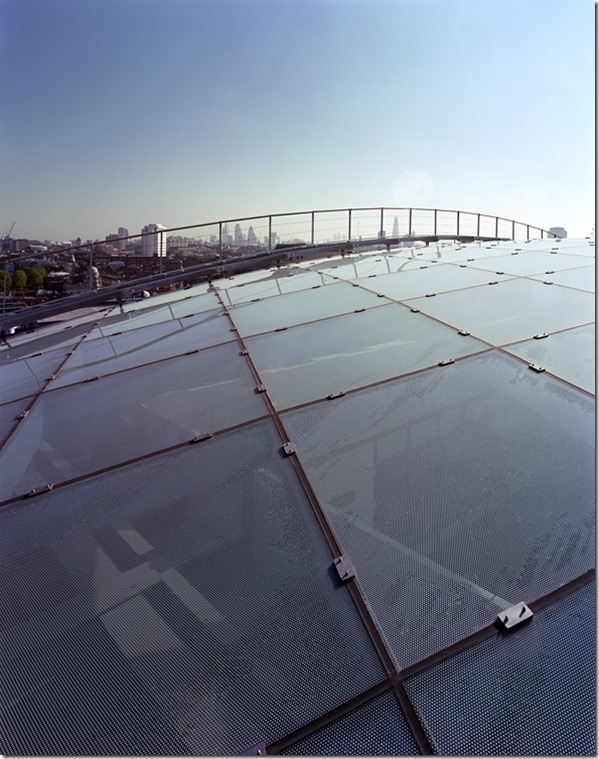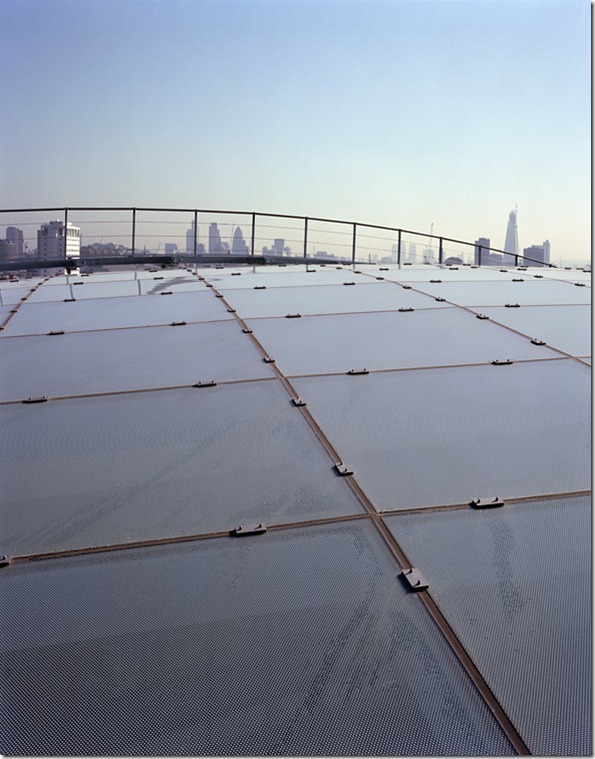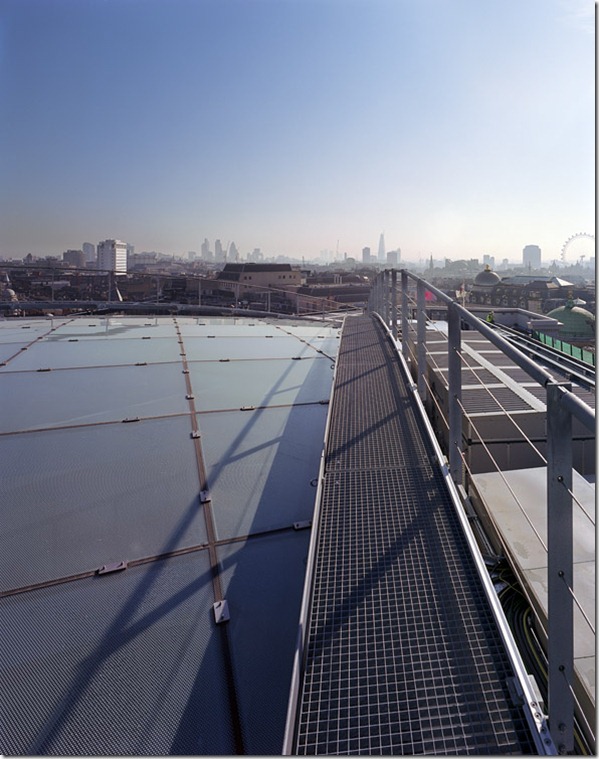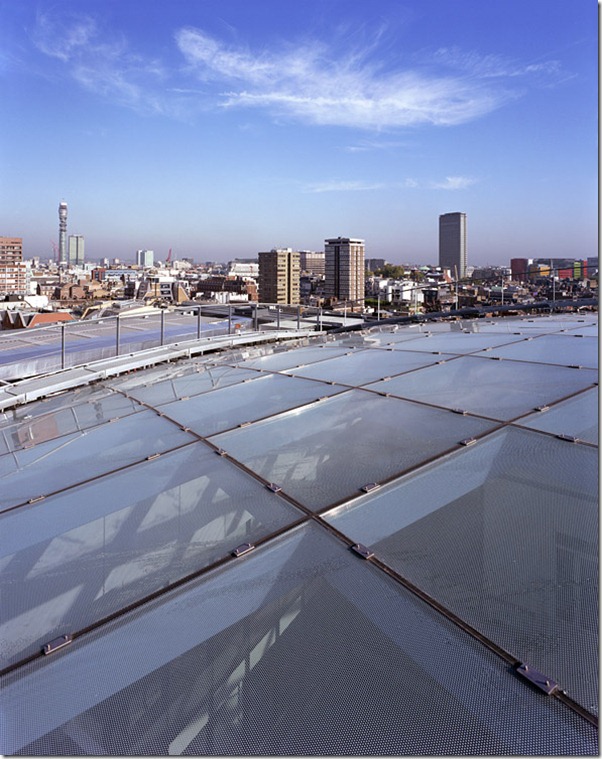Architectural Photography of Quadrant 3, Regents Palace Hotel.
Quadrant three, or the Regents Palace Hotel, as reinterpreted by Dixon Jones Architects.
Near Regent Street in central London, 420,000 square feet of accommodation are provided, including 200,000 square feet of office, 54,000 square feet of retail and nearly 10,000 square feet of housing. The scheme also has a mew arcade allowing pedestrians to link through to Glasshouse Street. Architectural photography completed over two days. (All images copyright Simon Kennedy.)
Some of these photographs appeared in a recent Architecture Today.
001. Regents Palace Hotel:
2. Impressive structural glazing by Josef Gartner
003. Looking up the atrium:
4. Atrium glazing detail.
5. Regents Palace Hotel Atrium Bridges:
6. Architectural photography of the atrium showing cladding, glazing and bridges:
7. Atrium:
8. Atrium:
9. Detail of roof glazing:
10. Roof glazing and views across the city:
11. Quadrant 3 roof glazing:
12. Regents Palace Hotel walkway:
13. Quadrant 3 roof and walkway:
This is the blog of Simon Kennedy, London Architectural Photographer. If you would like to see more of my work, please visit www.simonkennedy.net

