The blog of Simon Kennedy, Architectural Photographer based in London.
The design to refurbish an existing Grade II Listed London Board School was completed by London-based Haverstock Architects. The scheme adds a new three-storey extension (a perforated Cor-Ten box on a brick plinth) and included essential restoration work to the listed building, preserving the character of the building and area, while updating the school to satisfy contemporary requirements. The architects had to contend with complex restraints, including party wall requirements, overlooking and rights of light, balancing the requirements for conservation with those of development and sustainable design.
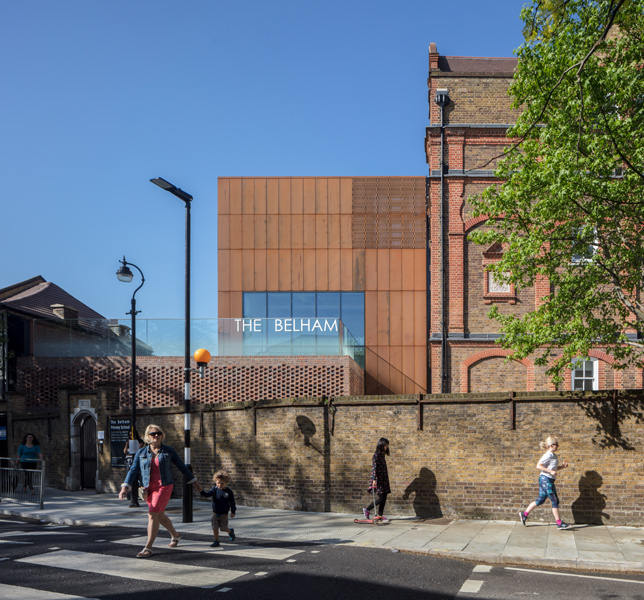
Belham Primary, London, 01 of 09.
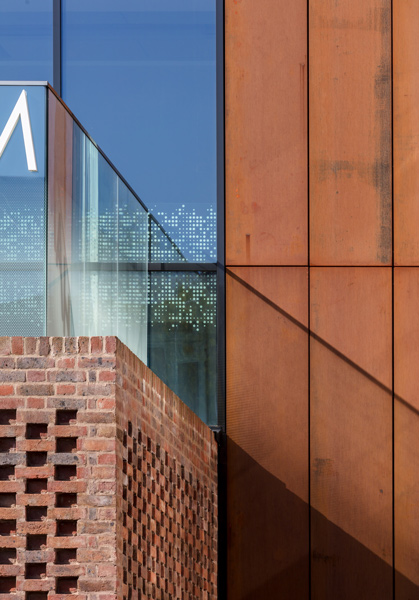
Architectural detail photograph of the cladding and glazed balustrade, 02 of 09.
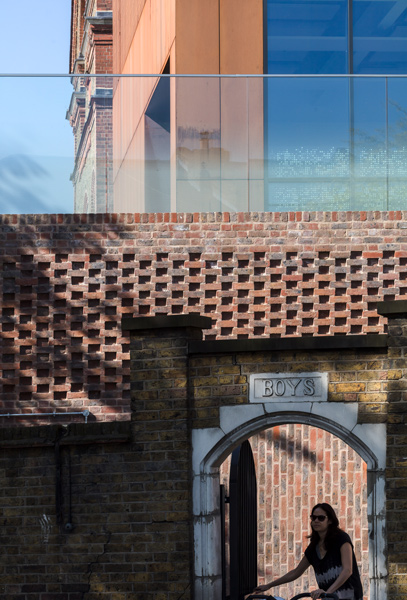
Exterior photograph of the entrance to the school, 03 of 09.

London architectural photographer, 04 of 09.
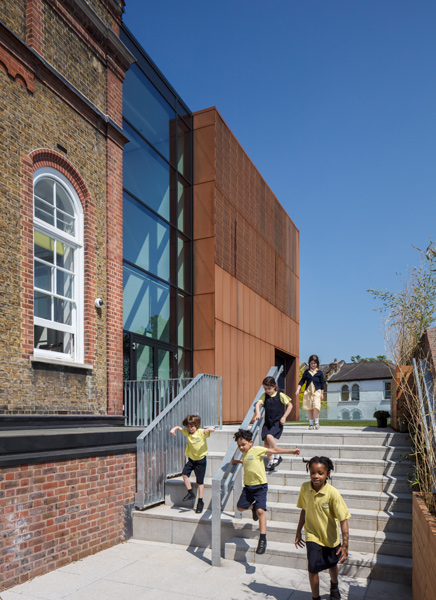
Design is by Haverstock Architects, London, 05 of 09.

Interior photograph of the school atrium, 06 of 09.
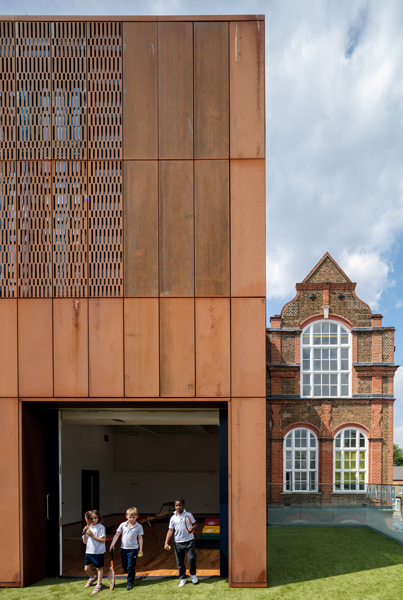
Terrace play area with Cor-Ten steel cladding, showing the relationship to the existing Victorian structure, 07 of 09.
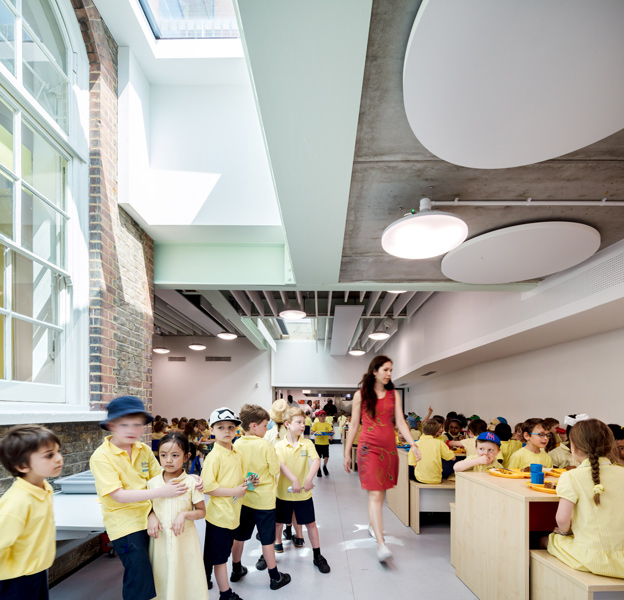
Photo of the dinner hall with concrete soffit-mounted acoustic panels, and custom-furniture and joinery, 08 of 09.
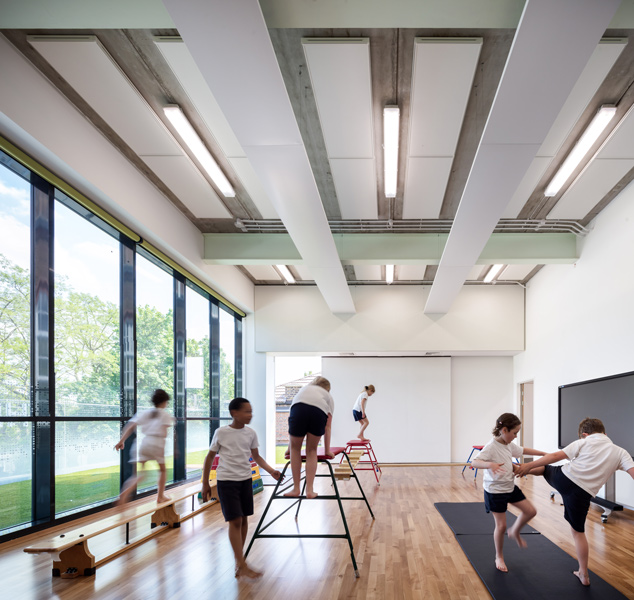
Photograph of the sports hall interior, 09 of 09.
(Architectural photography completed over 2 days, all images copyright Simon Kennedy. If you wish to use any of these images for any purpose please email me at info@simonkennedy.net.)
