The blog of Simon Kennedy, Architectural Photographer based in London.
London-based Softroom were asked by Benugo restaurant group to redevelop the space beneath the glazed roof installed by Norman Foster over the Great Court of the British Museum renovated by Foster in 2000 and make better use of its location on a terrace overlooking the public plaza.
According to Softroom director Chris Bagot, “this was an important opportunity to create a relaxed and informal restaurant in one of London’s most visited public spaces … We were inspired by the colour and detail of the historic reading room, as well as by the more neutral foil of the Sir Norman Foster Great Court scheme.”
The brief called for a variety of spaces, so the architects separated the floor plan into areas with different degrees of privacy and views of food preparation. A new entrance aligned with the centre of the restaurant emphasises the Great Court’s symmetry. It’s counter is surrounded by high stools that provide the first of several possible eating places.
Materials were employed that reference the reading room, as well as the neutral tones of the Great Court, and introduced colour and texture through wooden furniture and teal-coloured upholstery. Further surface detailing is provided by flooring made from Salterworth limestone, silver glazed tiling and marble mosaic, which is laid in a pattern that radiates outwards from the round reading room.
Source: Dezeen
(Architectural photography completed over 1.5 days, all images copyright Simon Kennedy. If you wish to use any of these images for any purpose please email me at info@simonkennedy.net.)
London Architectural Photographer

British Museum Great Court Restaurant

Interior architectural photography
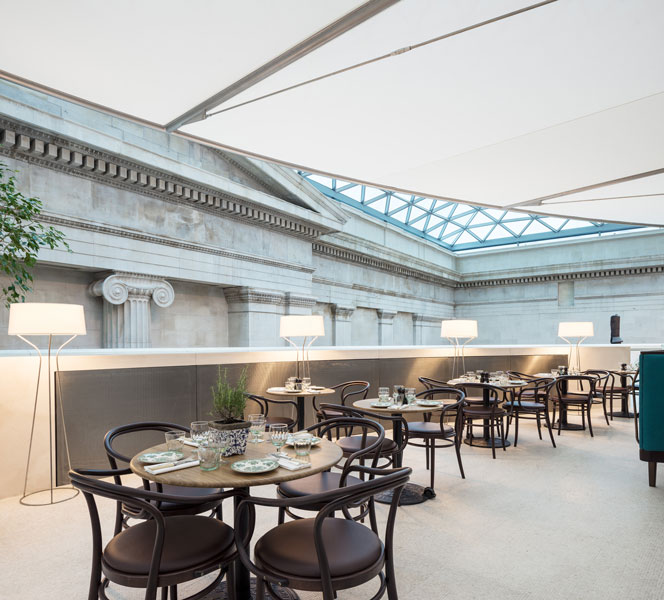
Tables underneath canopy
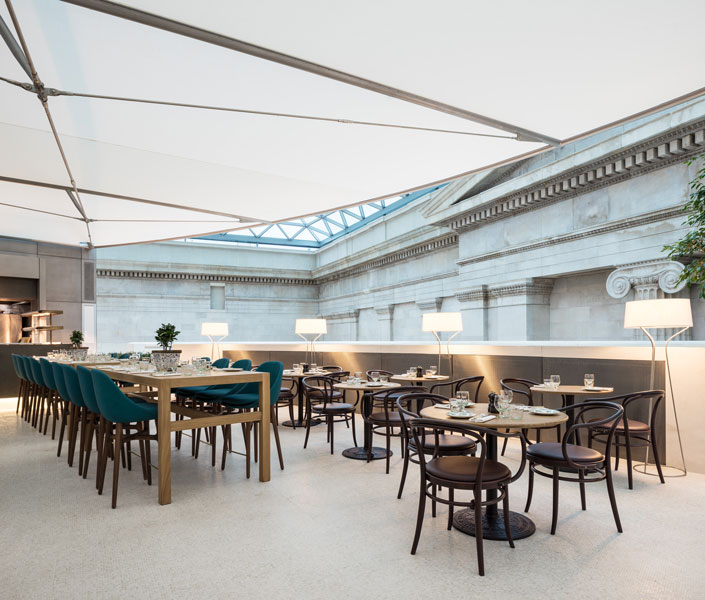
Photograph including of Fosters glass ceiling
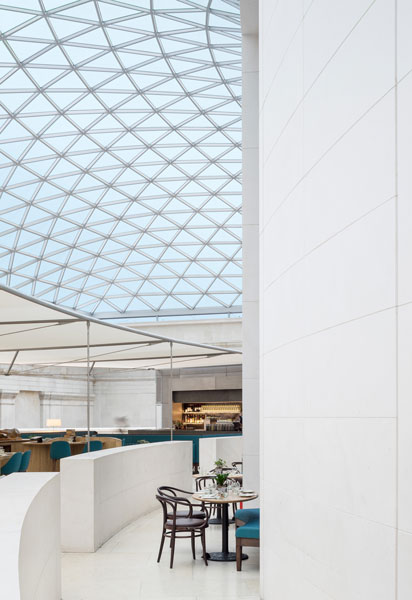
Group area
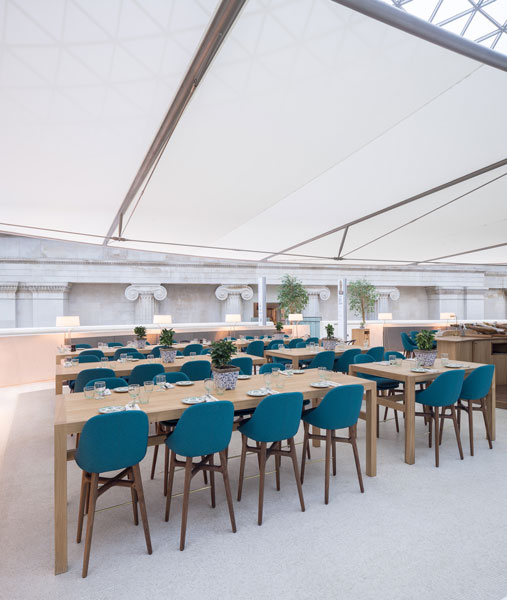
Interior photograph of bar seating divide
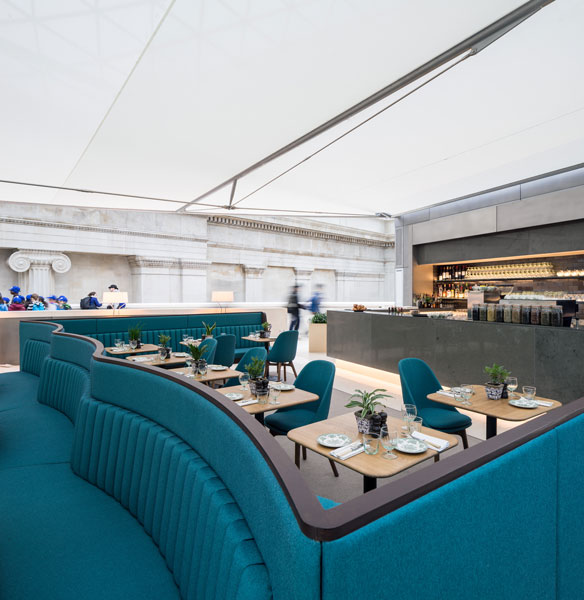
Cafe space
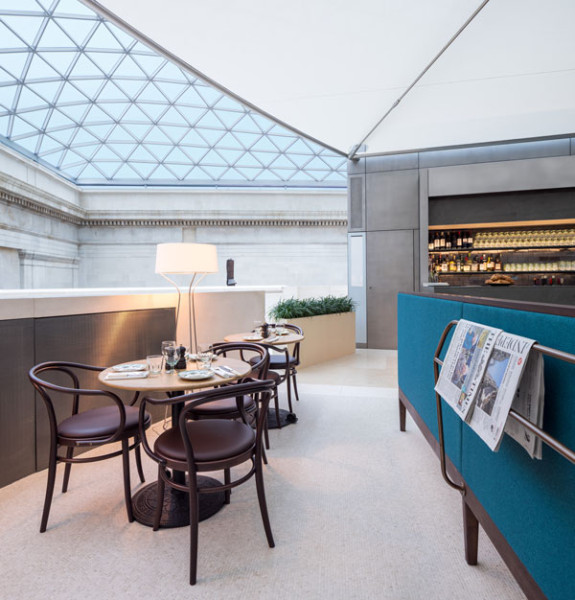
View into Softroom restaurant
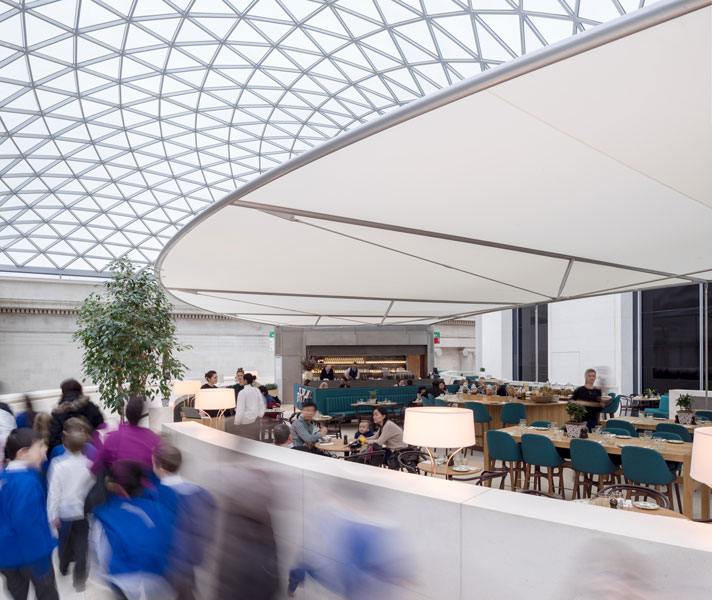
Architectural photography of canopy and ceiling of Great Court
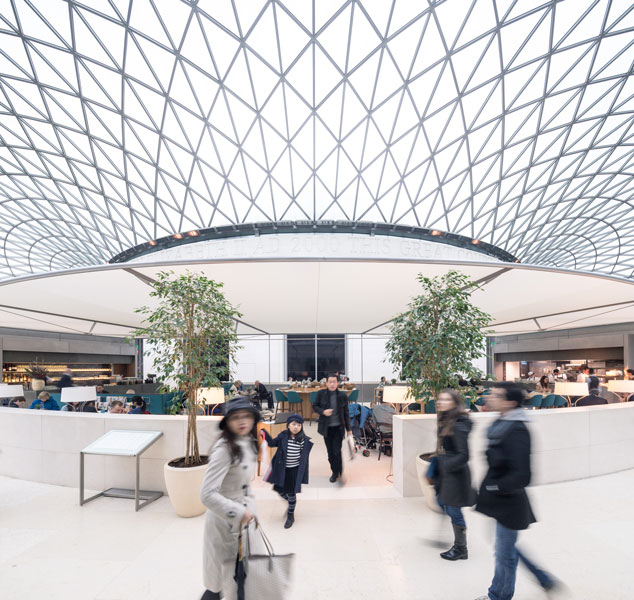
This is the blog of Simon Kennedy, London Architectural Photographer. If you would like to see more of my work, please visit www.simonkennedy.net
