The blog of Simon Kennedy, Architectural Photographer based in London.
An impressive executive fit-out of a commercial office block on Old Bailey, London. The design features extensive timber veneered boards throughout, custom reception desks, meeting rooms, curved, textured plastered walls, curved glass office partitions, auditoria and meeting rooms. The building offers terraces with outstanding views across the city, and the scheme seeks to maximise these.
Exterior architecture photographer, London, 01 of 14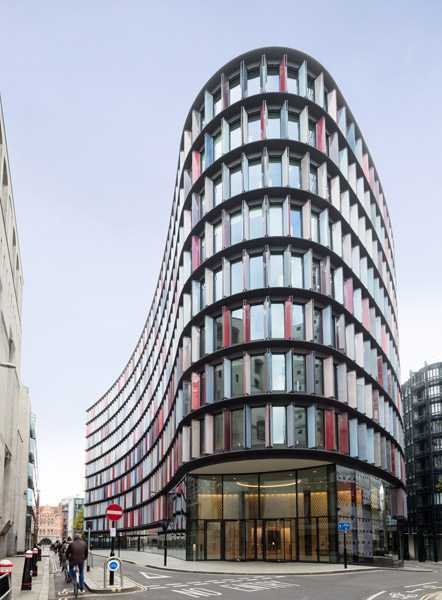
Reception area photograph, 02 of 14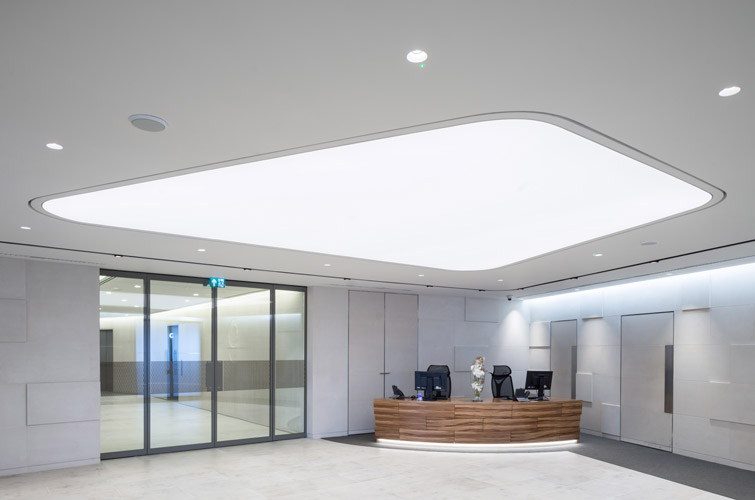
Boardroom photography, 03 of 14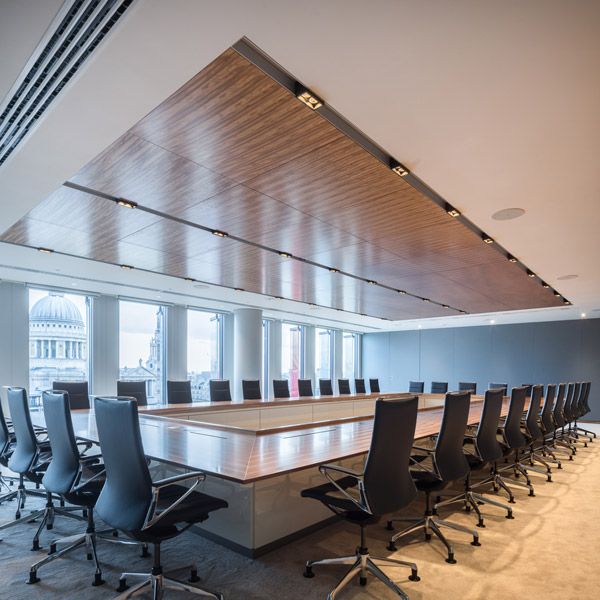
Interior corridor showing veneered panels, 04 of 14
Corridor with veneer panels and view of the spiral staircase, 05 of 14
View down the gently curving corridor, 06 of 14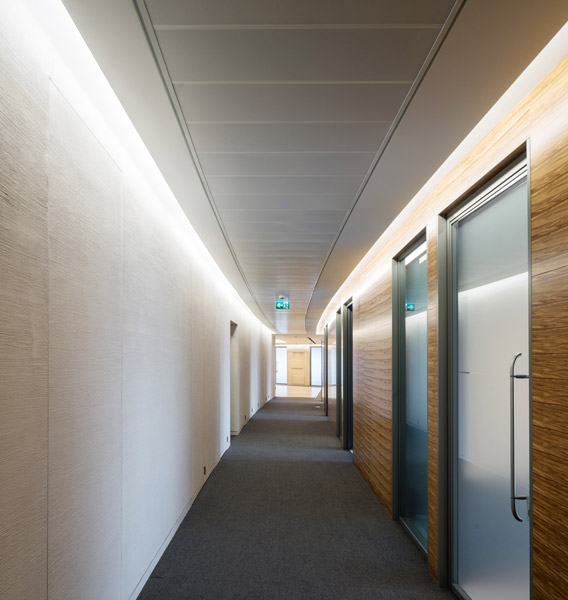
London architectural photographer, 08 of 14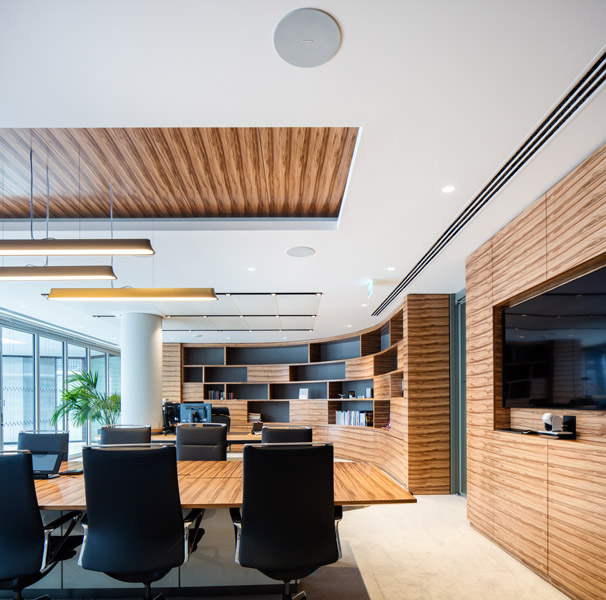
Auditorium photograph, 07 of 14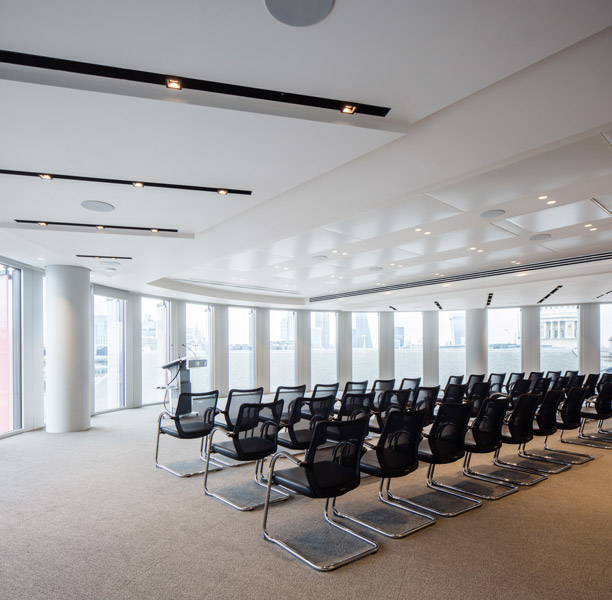
Exterior cityscape view of London through the structure, 09 of 14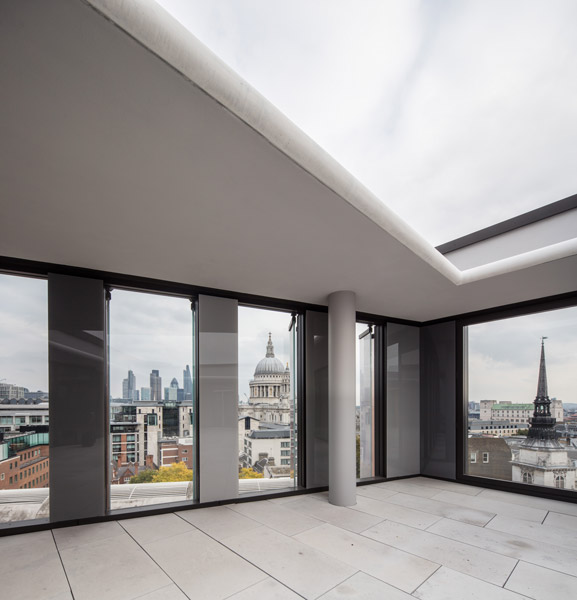
London interior architectural photograph showing view of St Paul’s Cathedral, 10 of 14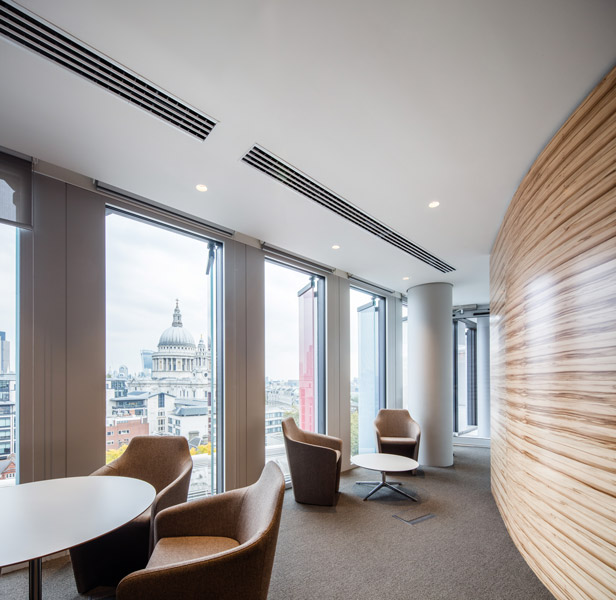
Reception area with glazed partitions, 11 of 14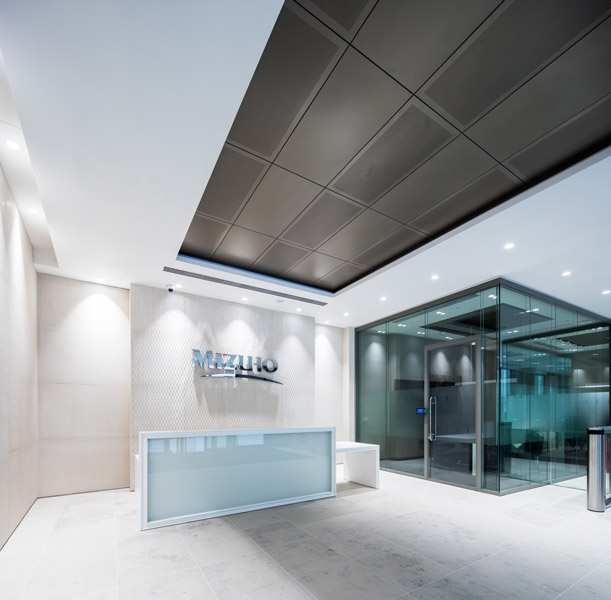
Meeting room photograph, 12 of 14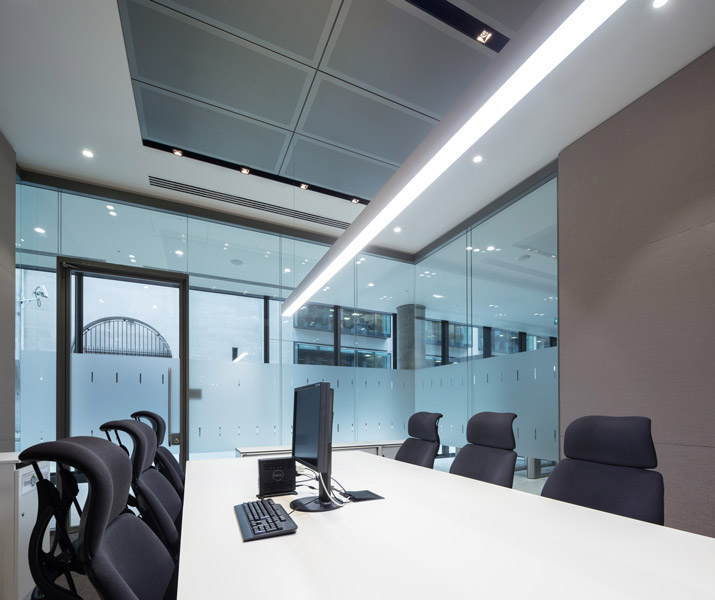
Curved meeting room showing bespoke table, 13 of 14
Curved glazed partitions along corridor, 14 of 14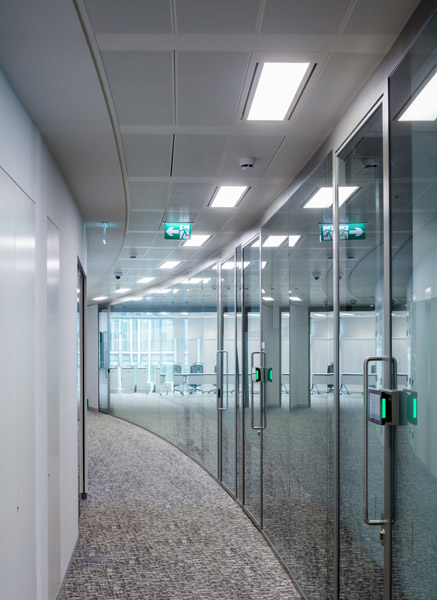
(Architectural photography completed over 1.5 days, all images copyright Simon Kennedy. If you wish to use any of these images for any purpose please email me at info@simonkennedy.net.)
