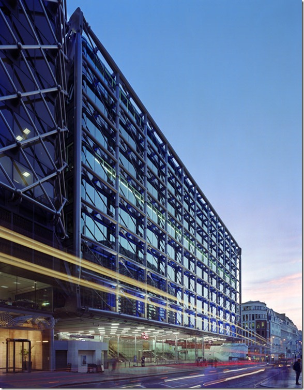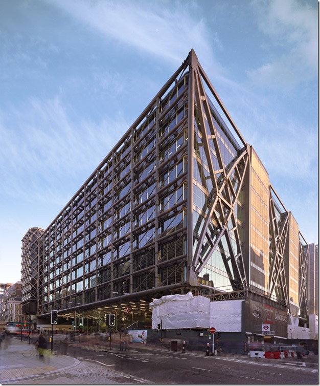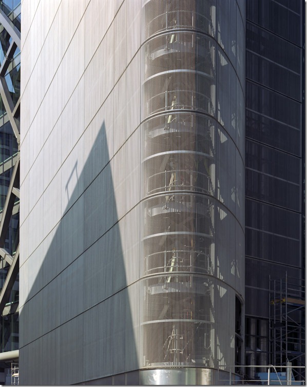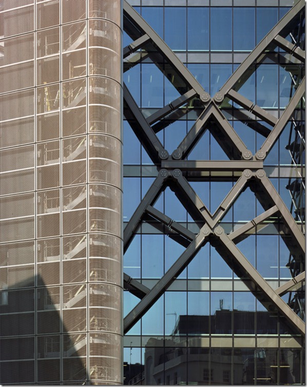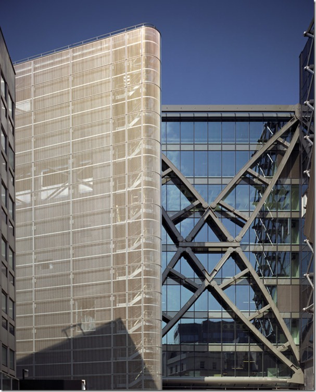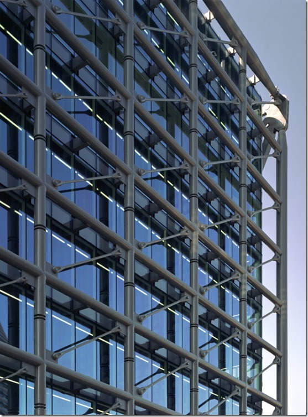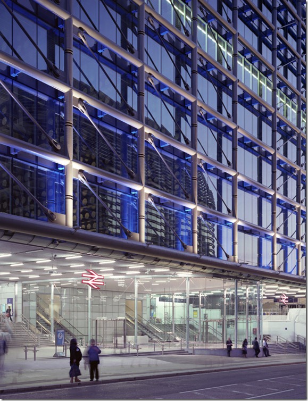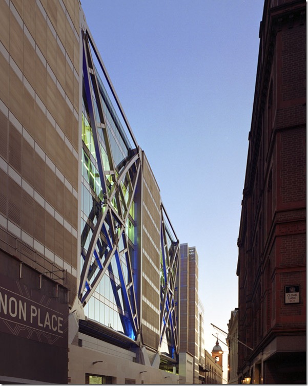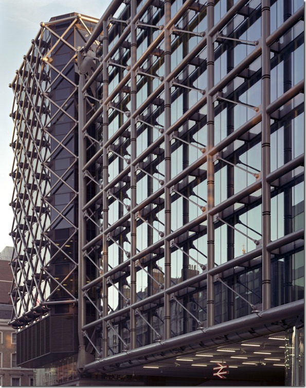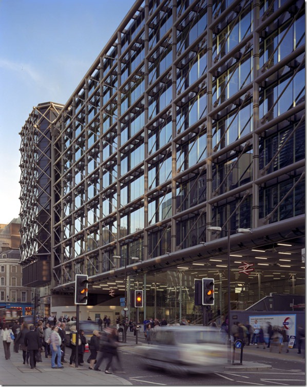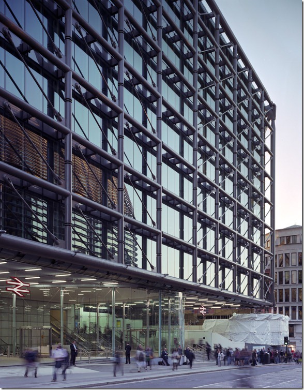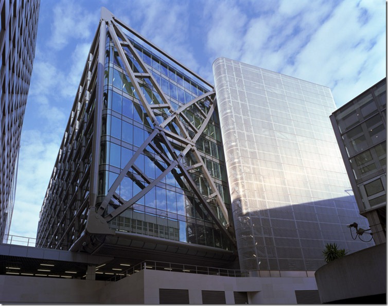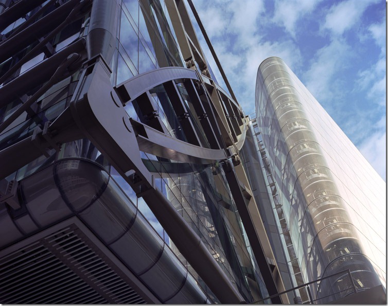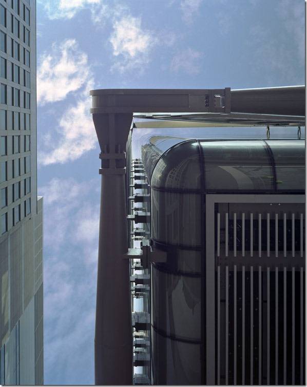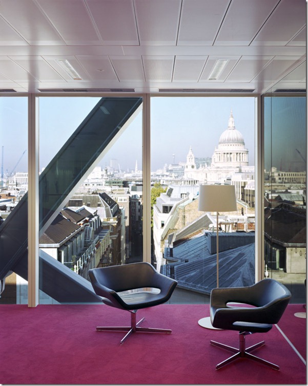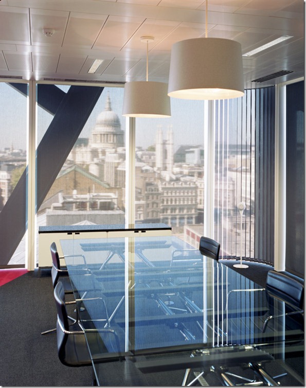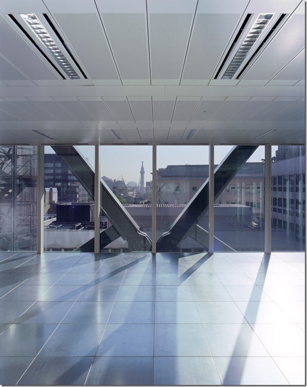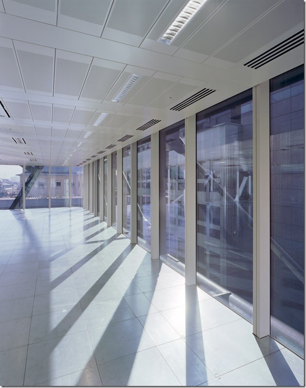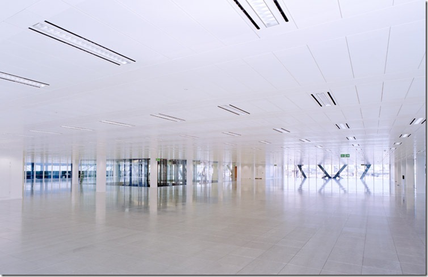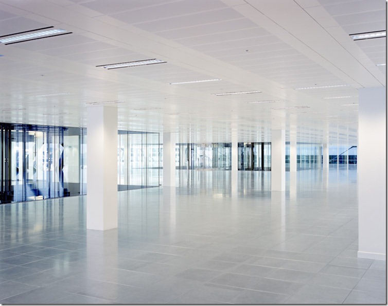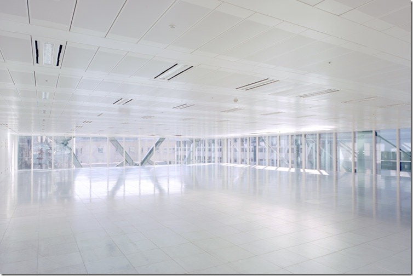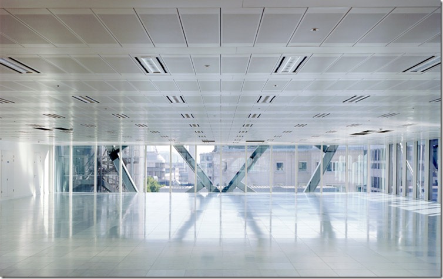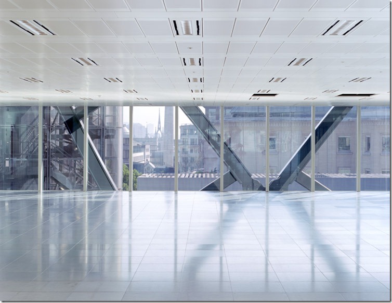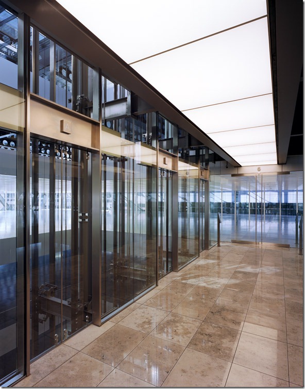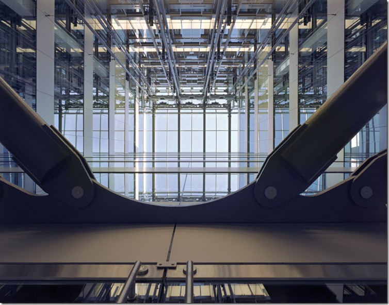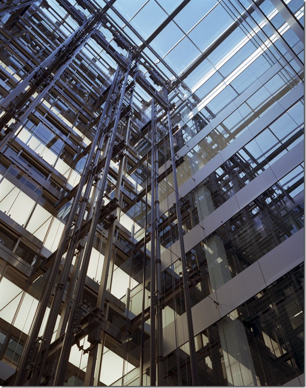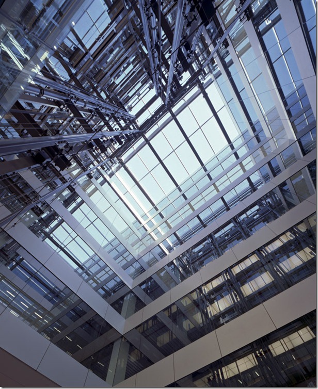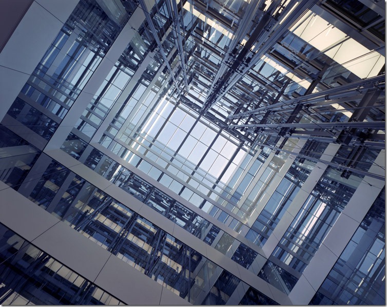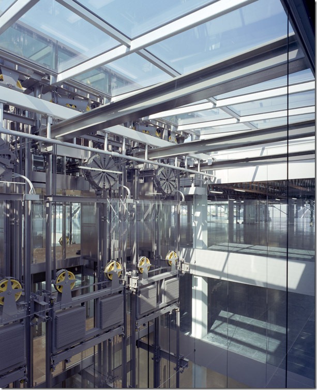Cannon Place, Cannon Street London.
Foggo Associates’ scheme for Cannon Place renovates and extends a very busy underground and network rail scheme, providing 36,000 square meters of office accommodation. Cannon Place is eight stories high, sitting above the station featuring curved and double-curved glazing, atria, spectacular views across the city, and some impressive external structural steelwork.
Architectural photography completed over two days, using 5×4” large format Fuji Pro 160 NS, in a Toyo VX125b. The lenses used were a Schneider 58mm Super-Angulon f5.6 XL, Schneider 72mm Super-Angulon f5.6 XL, Rodenstock 135mm Apo-Sironar-S f5.6, Rodenstock 210mm Apo-Sironar-S f5.6. (All images copyright Simon Kennedy, London Architectural Photographer.)
Cannon Place:
Dusk shot from Cannon Street:
The east elevation:
View from Cannon Street at sunset:
External Structure expressed in steel:
Mesh cladding detail:
East elevation showing exposed external steel structure:
Another view of the east elevation:
External detail of facade:
The facade of Cannon Place to Cannon Street:
Dusk shot:
Dusk architectural photograph:
Dusk view of Cannon Place:
Photograph showing the new building and its relationship to the existing architecture:
Cannon Street:
Cannon Street view:
Architecture of the east elevation:
Cannon Place – external steel structure:
Cantilevering Corner:
Interior:
Meeting room:
View form the office out toward the Monument:
Interior office floor:
View towards St Paul’s Cathedral:
Curved glazed corner of the office:
Architecture of the office floors:
Cannon Place office floor:
Typical office floor:
Office floor with atria:
Office floor:
Architecture of Cannon Place:
Office floor:
Office interior showing views across London:
Lift lobby:
Lift lobbies:
Architectural photograph looking up the atrium:
The atrium at Cannon Place:
Cannon Place:
Looking up the atrium:
Looking up the atrium which also features expressed structural steel:
At the top of the atrium, lift mechanisms are expressed:
Architecture of the top of the atrium:
Atrium glazing:
Atrium top:
In the Atrium:
The Cannon Place atrium:
This is the blog of Simon Kennedy, London Architectural Photographer. If you would like to see more of my work, please visit www.simonkennedy.net

