The blog of Simon Kennedy, Architectural Photographer based in London.
Completed by London-based practice EPR Architects, York House in central London, retains the proportions of the traditional Georgian townhouses in the area, but reinterprets them to form a contemporary structure that is sensitive to its context, and is intended to retain a sense of confidence and individuality. The façade features deep recesses creating light and shade and accentuating the rhythm of its bays. The design incorporates high quality office accommodation, retail and 22 luxury homes. The building features clearly articulated, separate entrances for the residential and office areas, as well as extensive glazing that allows maximum daylight to penetrate the structure to create a bright and airy atmosphere, while being shaded by the deep brise-soleil to promote energy efficiency.

Design by EPR Architects, London, 01 of 12

London Architectural Photographer, 02 of 12.
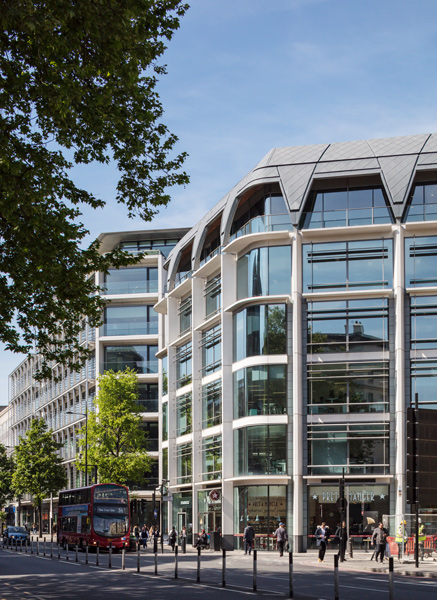
Exterior day time view, 03 of 12.

Corner view showing curved glazing, balustrade and roofscape, 04 of 12.
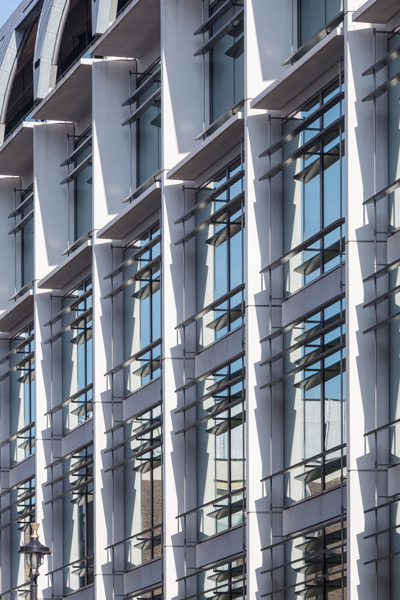
Photo showing facade details, 05 of 12.
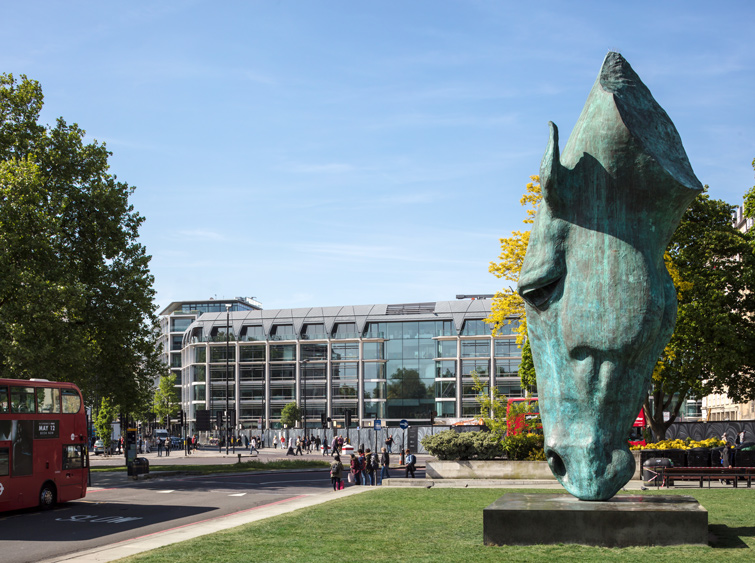
Exterior facade photo showing London context, 06 of 12.
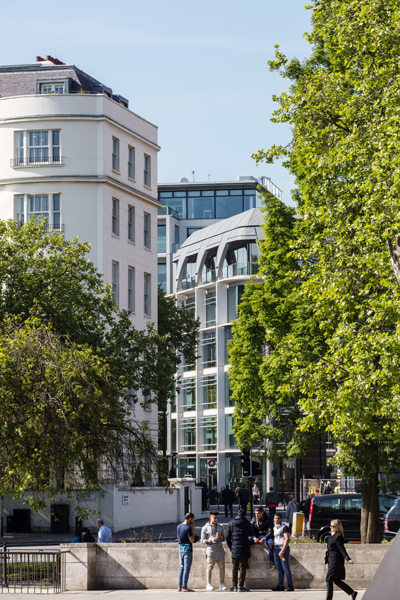
Contextual photograph, 07 of 12.

Photograph of York House in London, 08 of 12.
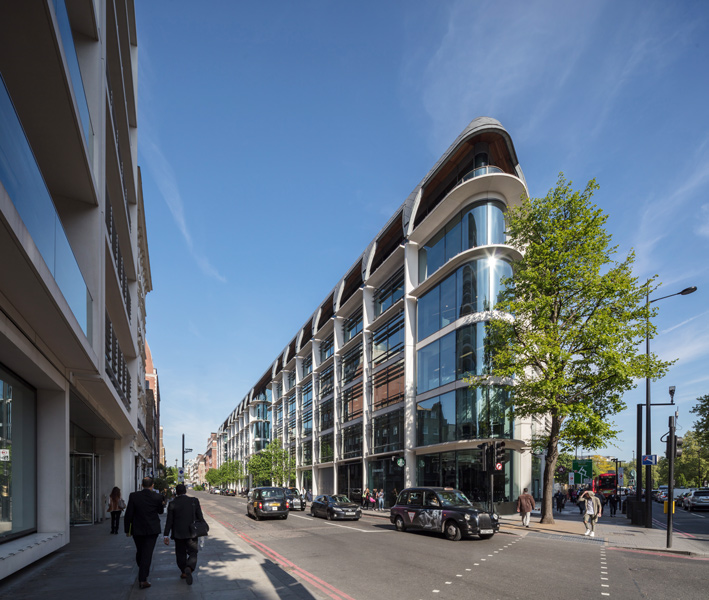
Corner view showing the curved glazing and structure, 09 of 12.

Facade glazing exterior view, 10 of 12.

Architectural detail photographer, 11 of 12.
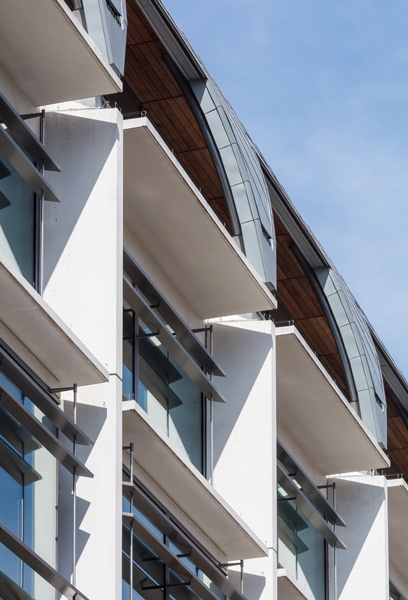
Detail photo showing louvre blades and curved roofing elements, 12 of 12.
(Architectural photography completed over 1 day, all images copyright Simon Kennedy. If you wish to use any of these images for any purpose please email me at info@simonkennedy.net.)
