The blog of Simon Kennedy, Architectural Photographer based in London.
Newhall development for Bellway Homes displays best practice in housing provision along with sustainability and high quality landscaping, creating a carefully considered new neighbourhood. The architect created 239 new, high quality dwellings, with 11 different housing types creating variety and interest, with a controlled palate of materials including brick, slates and timber boards. The design takes into account the local design guides.
The Park Royal Development for Catalyst includes an affordable housing block with 70 new dwellings, and completes a masterplan originally also designed by Sheppard Robson. The blocks embody a u-shaped typology that gives the best possible views of the beautiful landscaped courtyards, and all apartments have outdoor amenities such as balconies or terraces.
Sheppard Robson Architects, London, 01 of 18
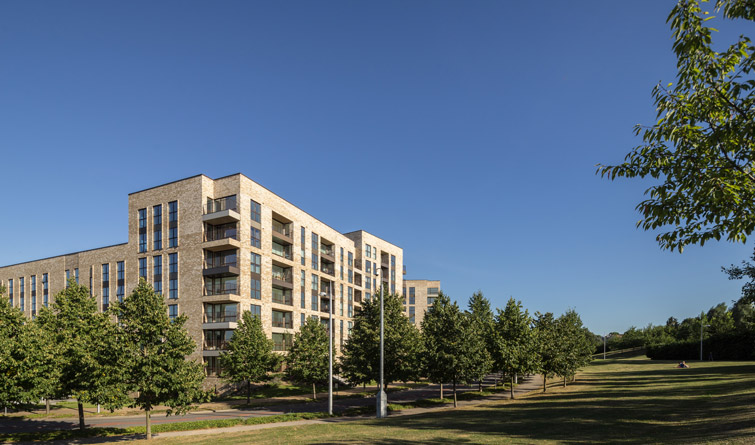
View of the scheme framed by landscape features, 02 of 18
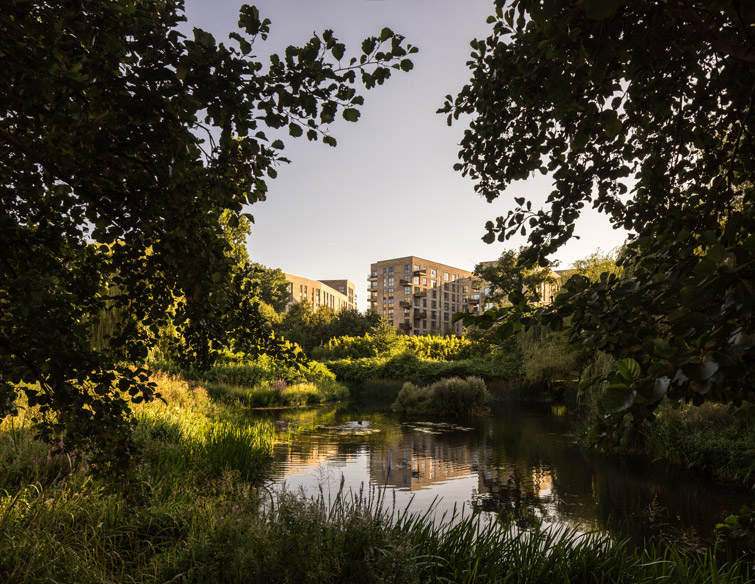
Elevational photographer; coloured facade panels, 03 of 18
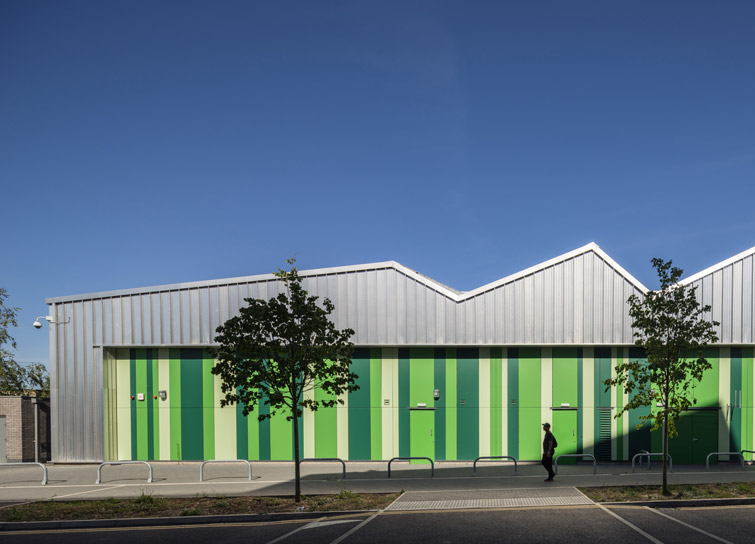
Exterior view from public forecourt, 04 of 18
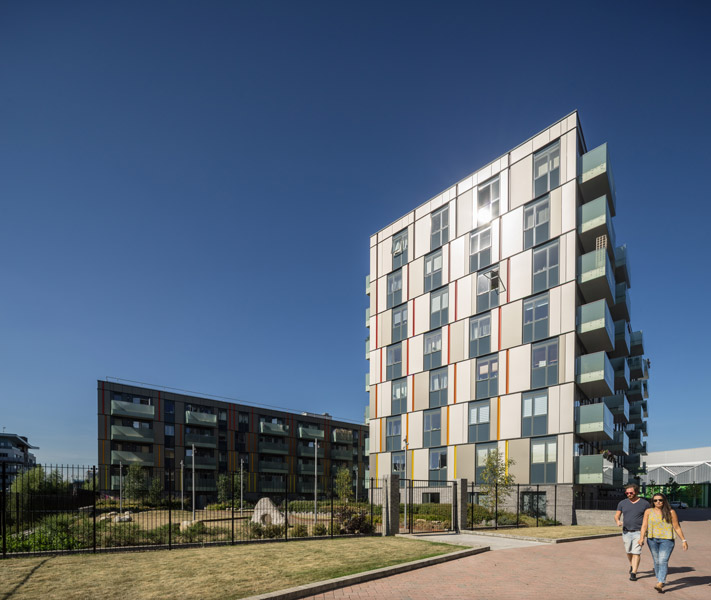
Building shown in the context of surrounding park and, 06 of 18
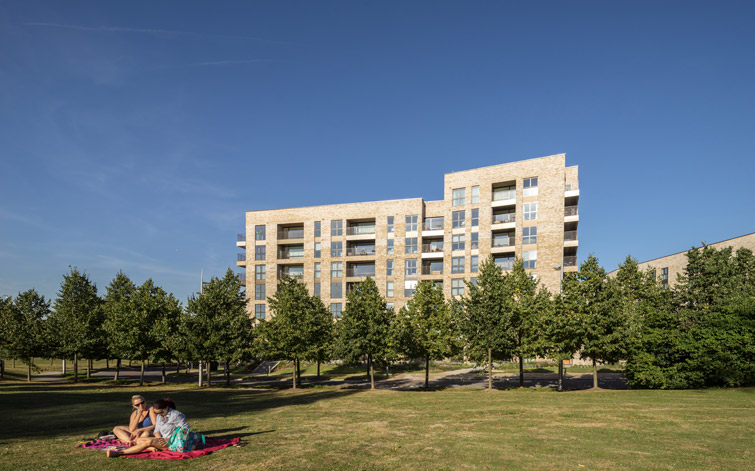
Photograph glazed balcony detail, 05 of 18
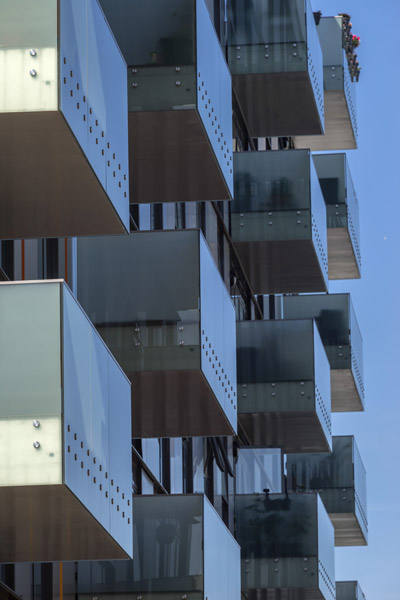
London Architectural Photographer, 07 of 18
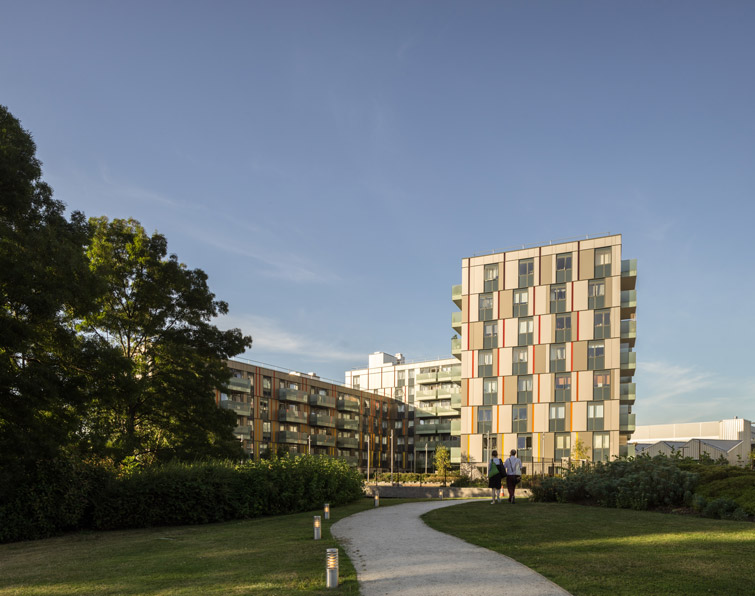
View of the housing scheme over the lake from the bridge, 08 of 18
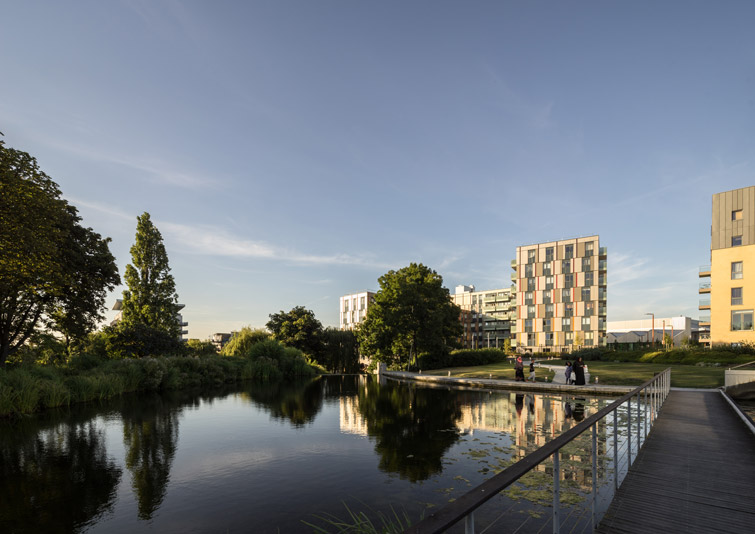
Elevational exterior photograph, 09 of 18
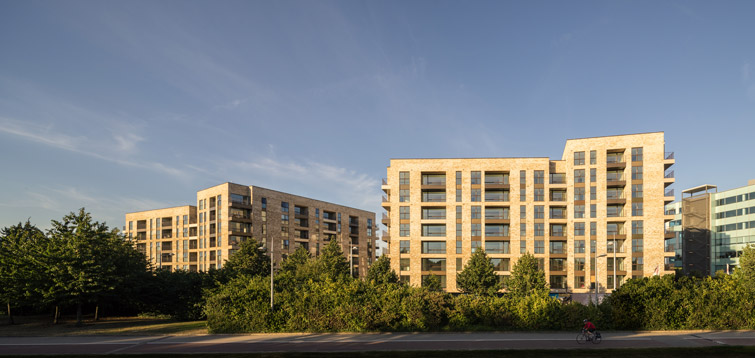
Architectural detail photographer, 10 of 18
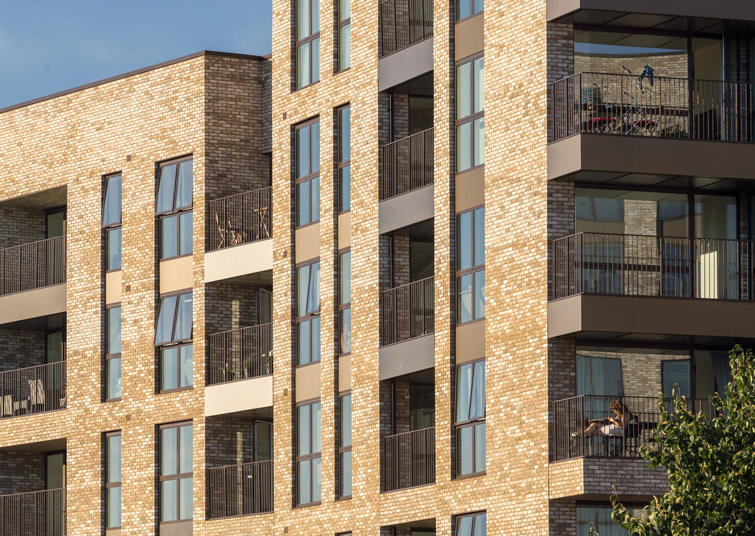
Timber clad elevation view, 11 of 18
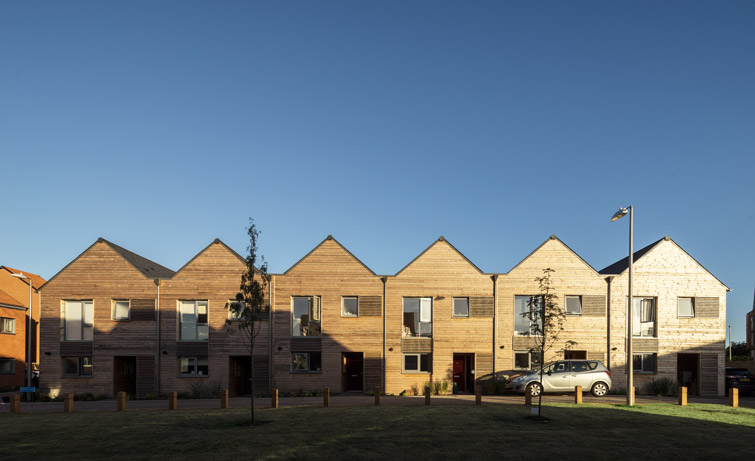
Exterior architectural photography, London, 12 of 18

Exterior day time street view, 13 of 18
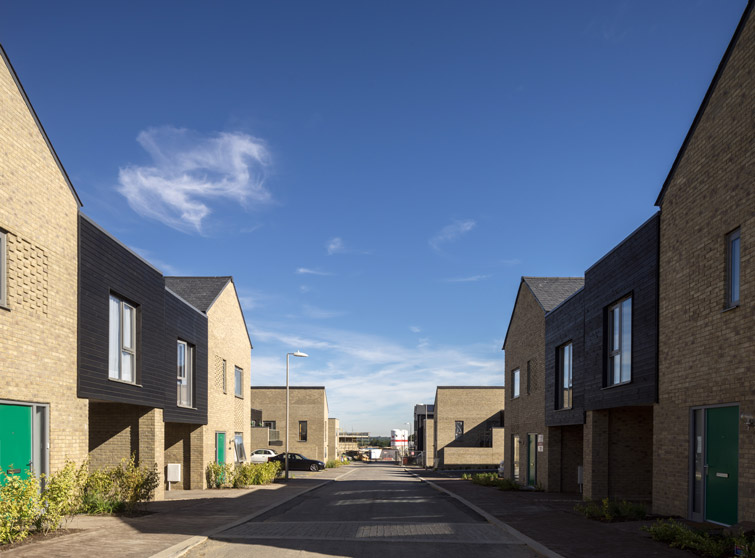
Symmetrical facade design, 15 of 18
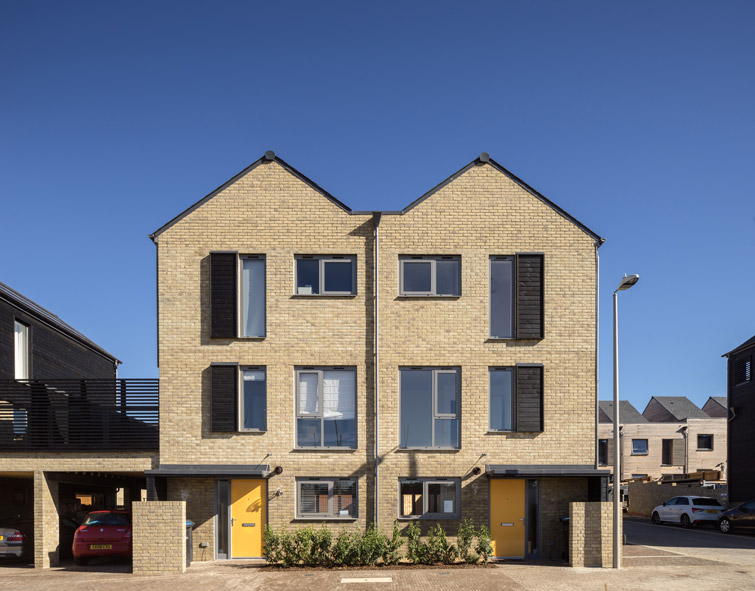
Facade photograph showing stained timber facades, 14 of 18
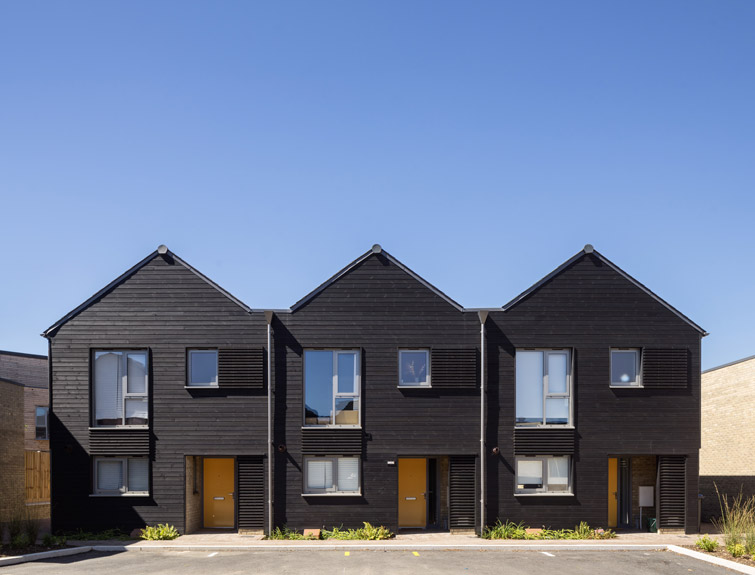
Timber clad terraced housing, 16 of 18
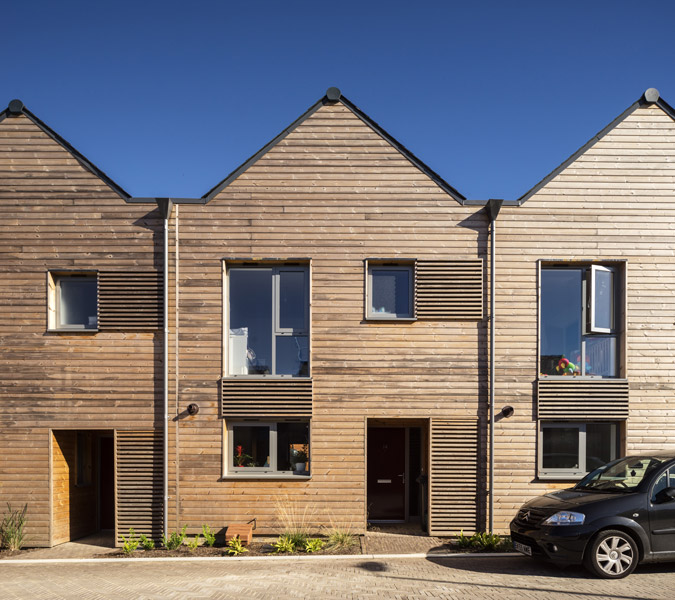
Photograph describing how the shadows fall across the brick facade, 17 of 18
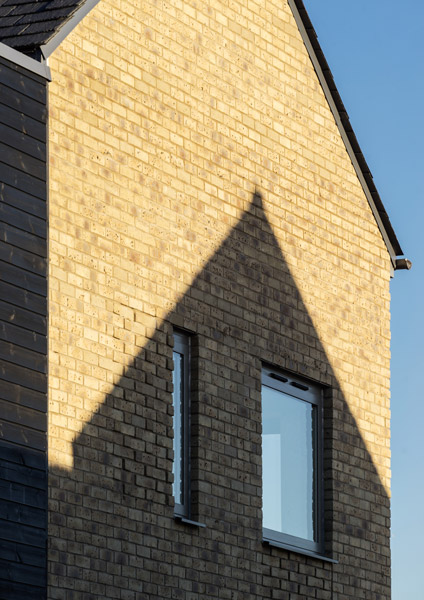
Architectural detail photo, 18 of 18

This is the blog of Simon Kennedy, London Architectural Photographer. If you would like to see more of my work, please visit www.simonkennedy.net
