The blog of Simon Kennedy, Architectural Photographer based in London.
Architectural photography of a number of different school projects in London, including Curwen Primary, a new, colourful, 2 storey extension that brings more than 1000 additional square feet; an expansion of Cayley Primary, bringing an additional 2000 sqm with a 4 storey extension wrapped in bronze panels, procured through the IESE framework; Plashet School, with a 3 storey extension that connects into the existing school buildings with two new bridge links, a gym hall and expressive arts facilities; An extensive remodelling at St Mary’s CE Primary School, including a 2 storey extension sitting between existing staircases and providing 4 new classrooms; Woodgrange Infant School receiving a single storey extension with saw-toothed roof, that brings an impressive modern frontage and entrance; William Torbitt Primary School that receives a remodelled internal layout, and a new main entrance in its original location, and new office accommodation.
School exterior showing playground, 01 of 24
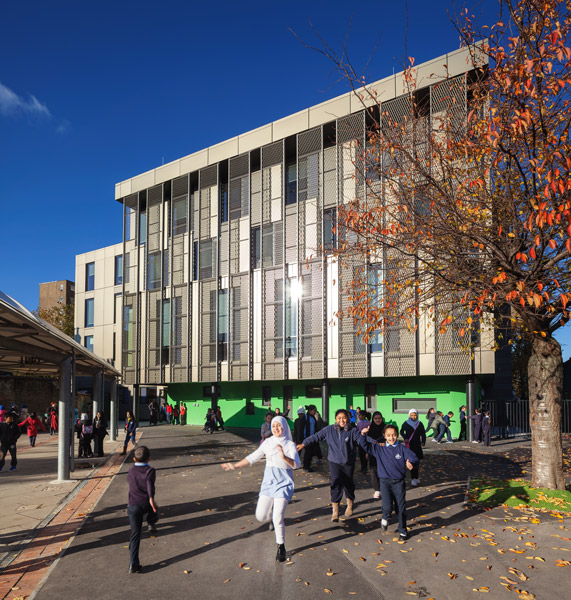
School with metal cladding showing relationship to street, 02 of 24
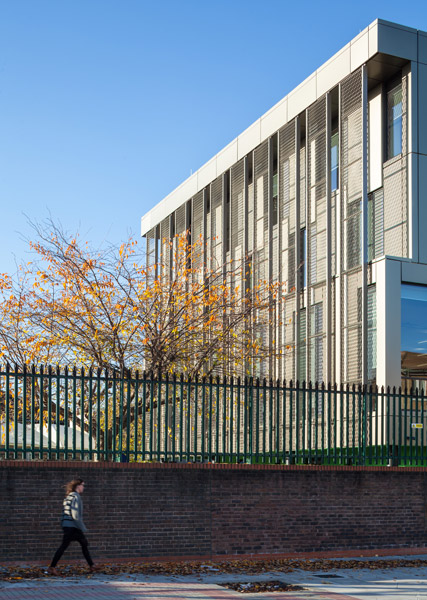
Street view showing reflective metal cladding, 03 of 12
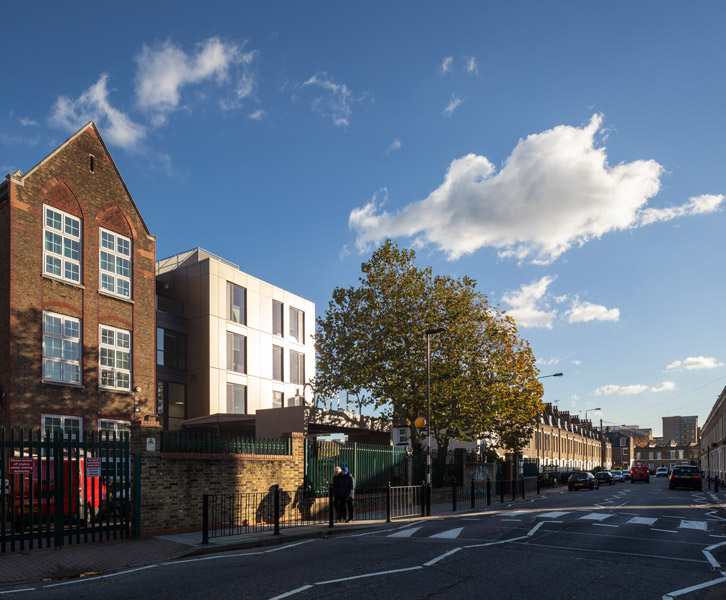
Architectural cladding details, 04 of 24
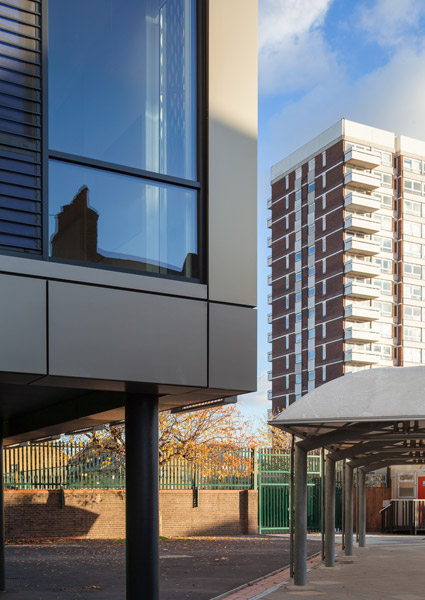
Rear facade showing sports area, 05 of 24
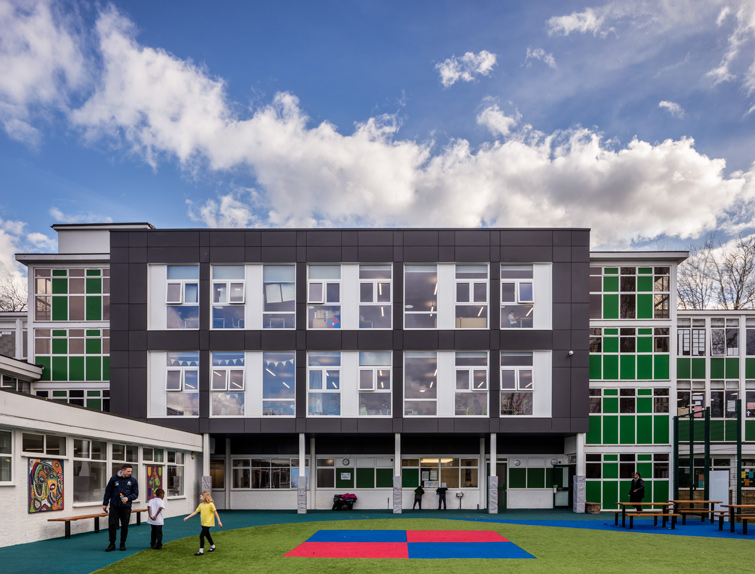
Rear facade architectural photographer, 06 of 24
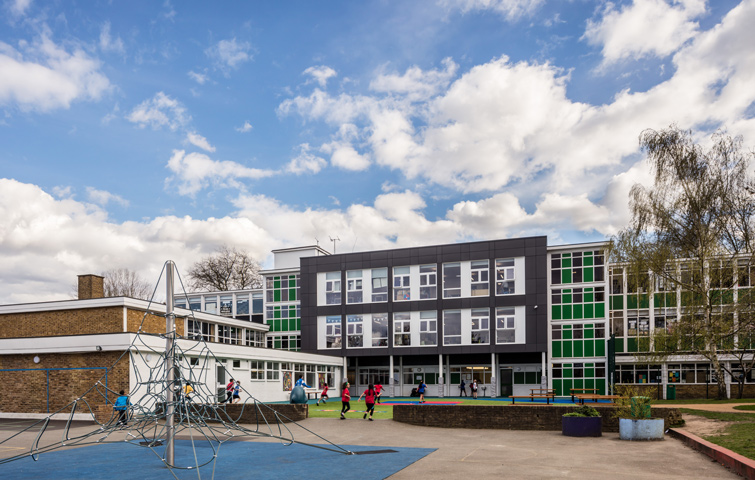
Architectural school photographer, London, 07 of 24
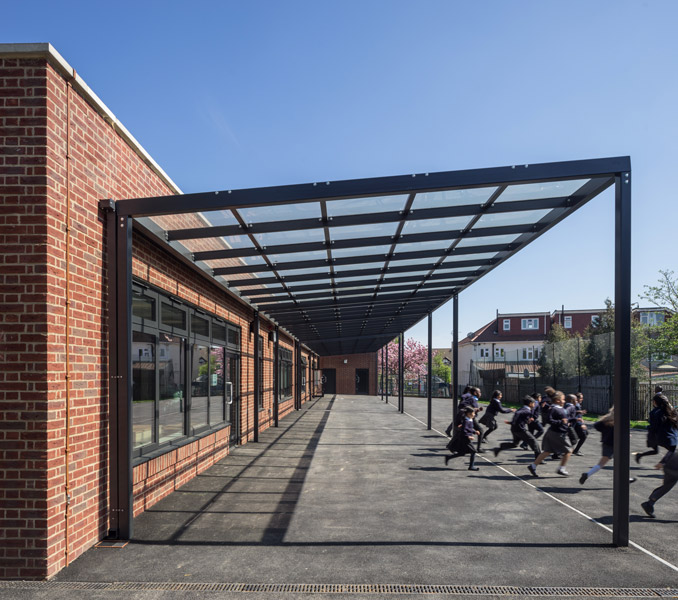
Brick facade shadow detail photograph, 08 of 24
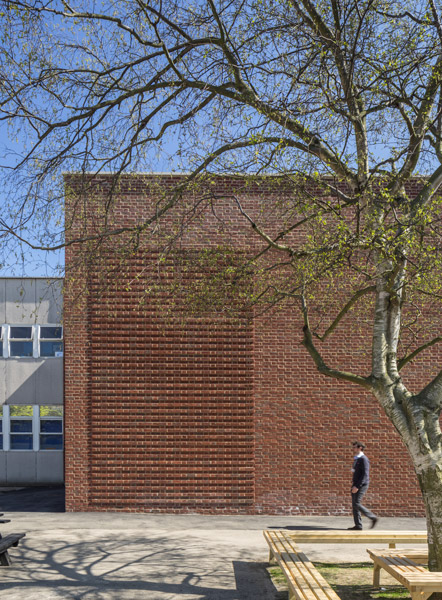
School playground, 09 of 24
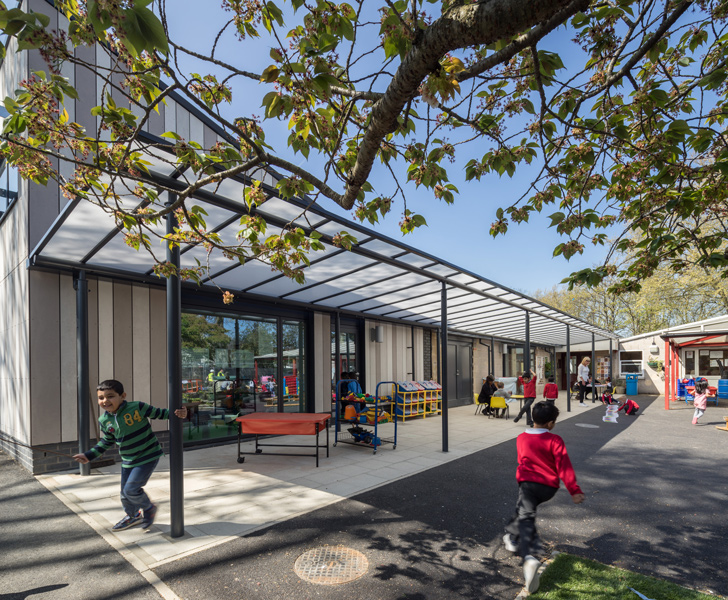
Interior school photography, London, 10 of 24
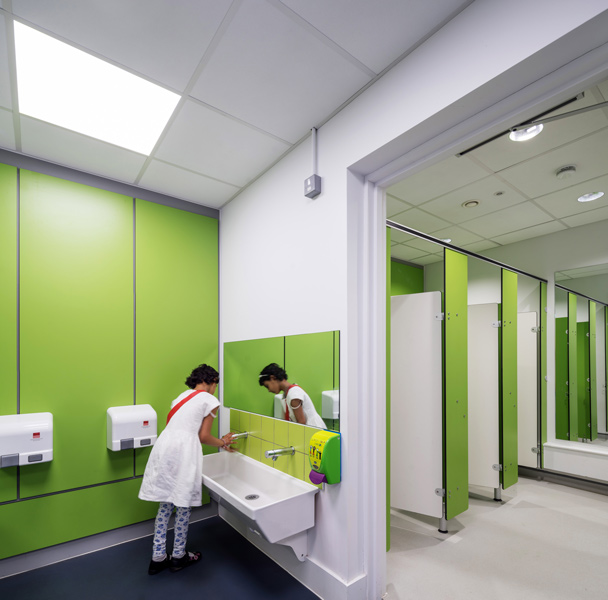
Rivington Street Studio Architects, 11 of 24
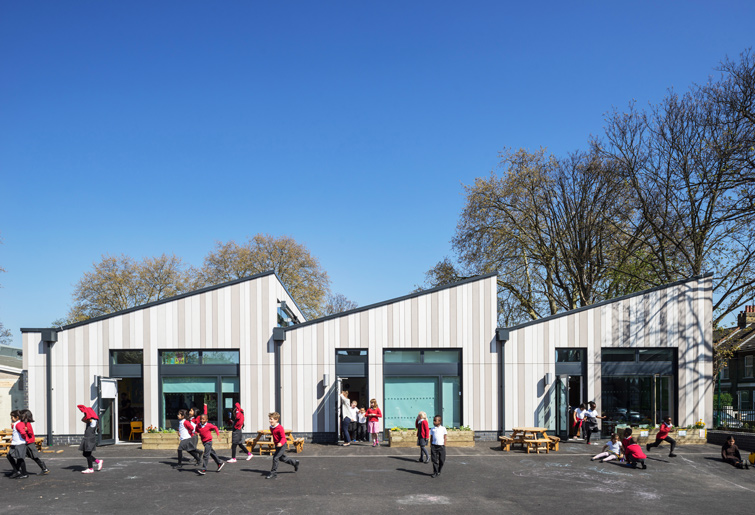
Exterior school photographer, 12 of 24
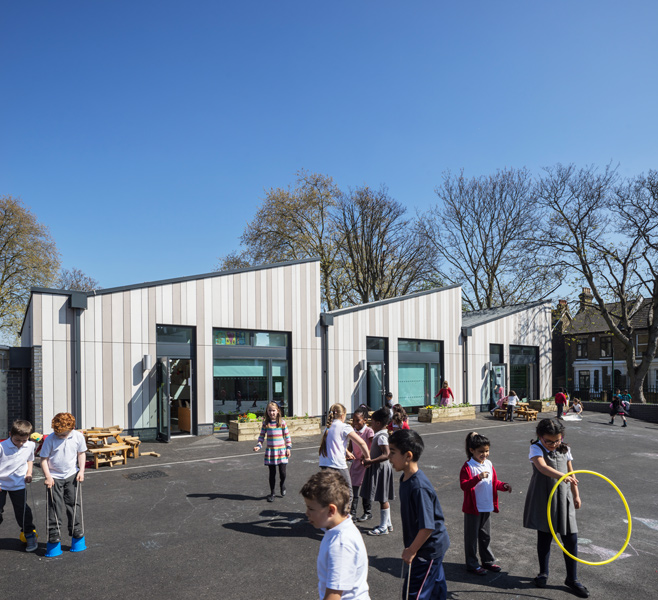

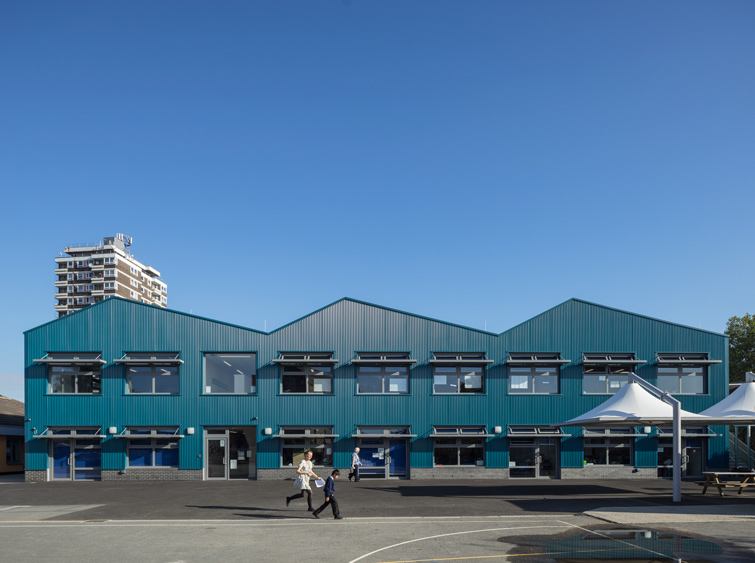
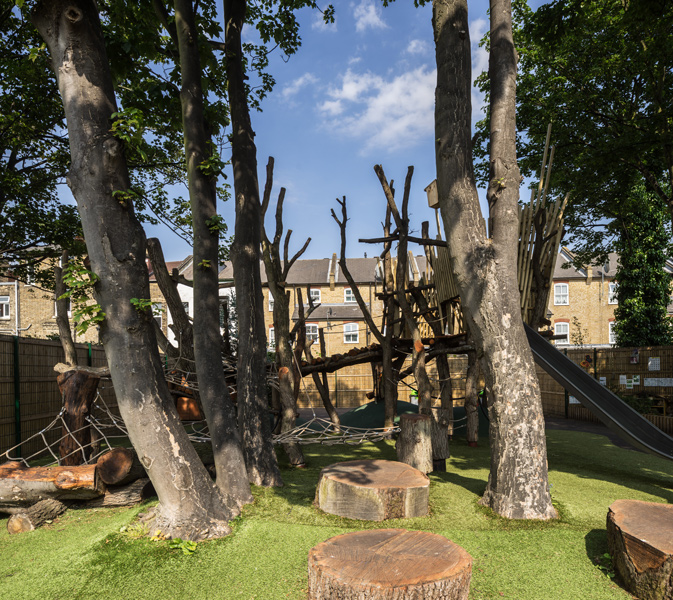
Timber clad slide structure, 16 of 24
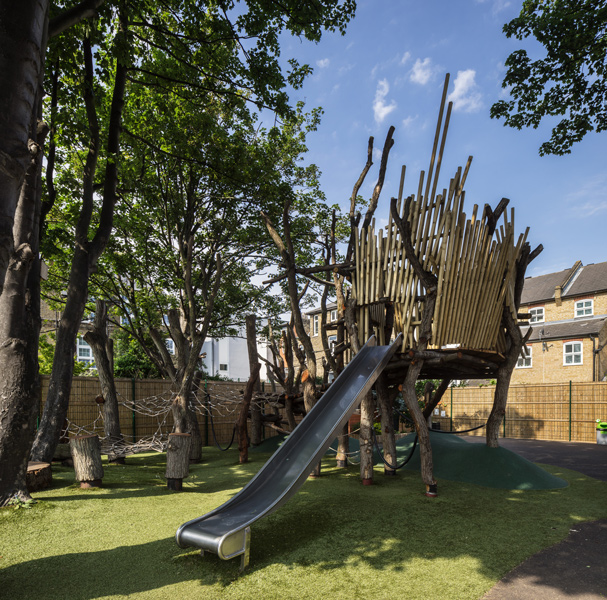
Exterior elevation, 17 of 24
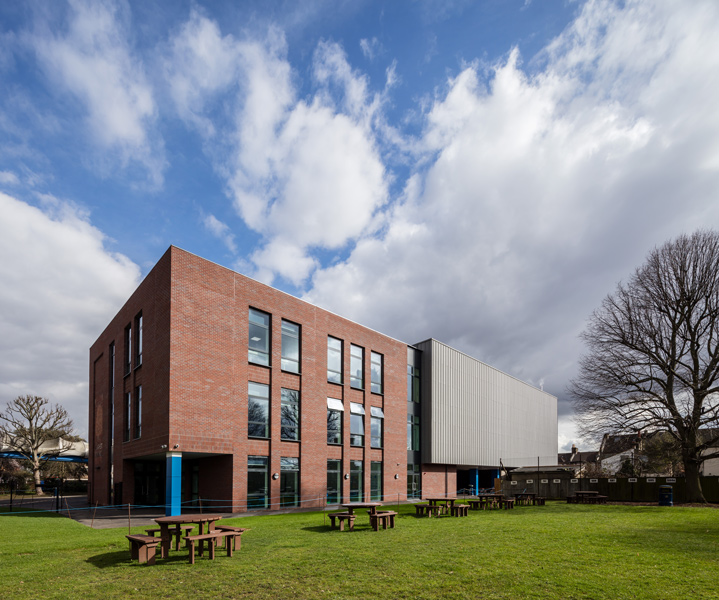
Exterior brick cladding detail, 18 of 24
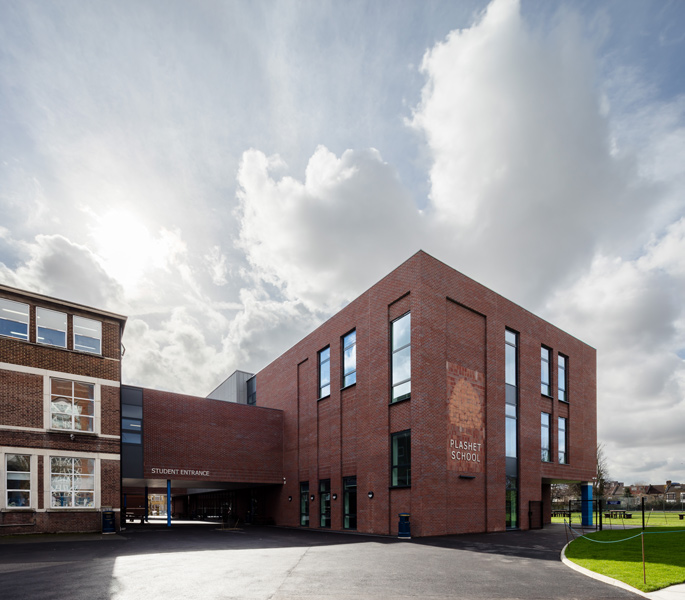
Interior lesson photographer, 19 of 24
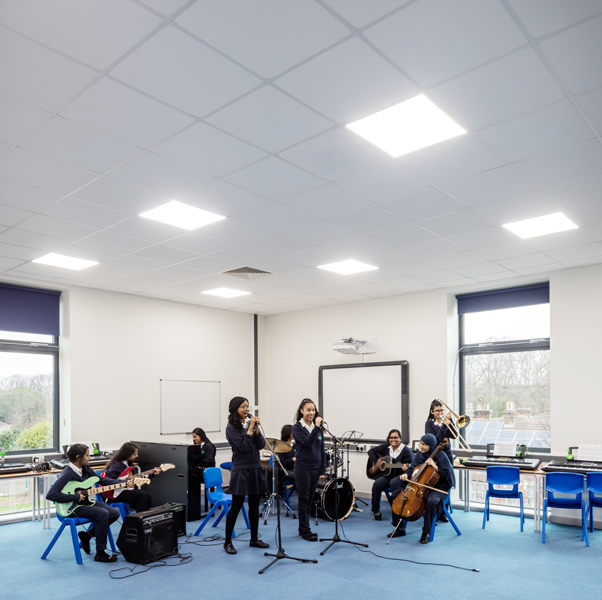
Drama production interior, London, 20 of 24
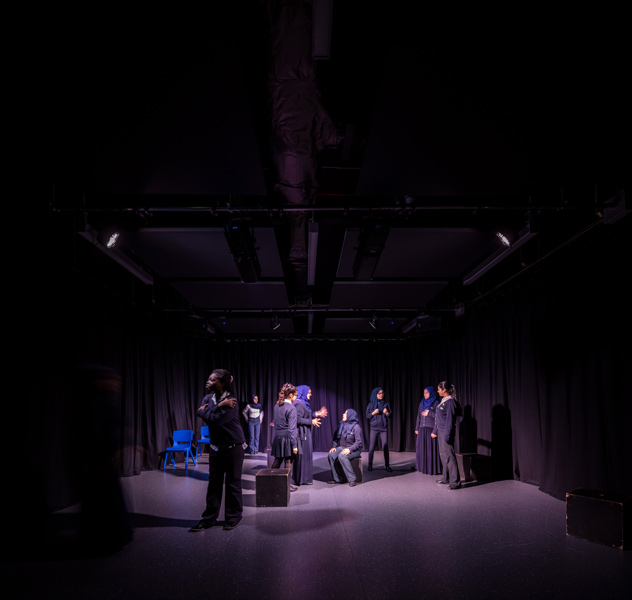
School playground with brick and steel support, 21 of 24
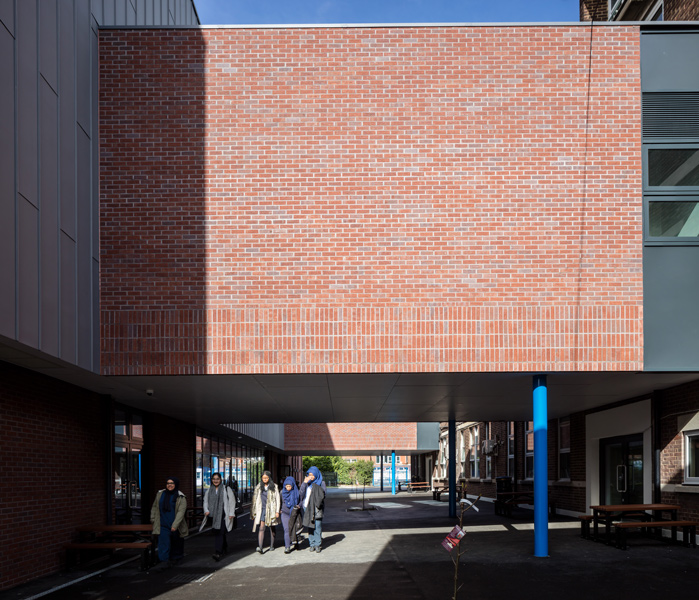
Rivington Street Studio Architects, London, 22 of 24
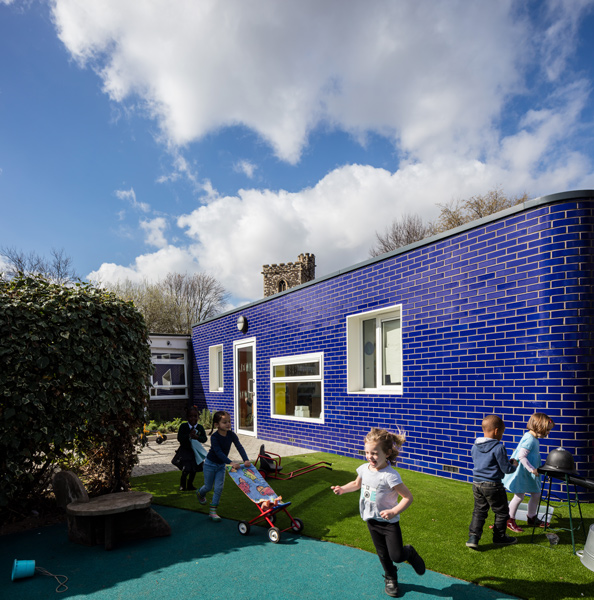
Exterior photographer, 23 of 24
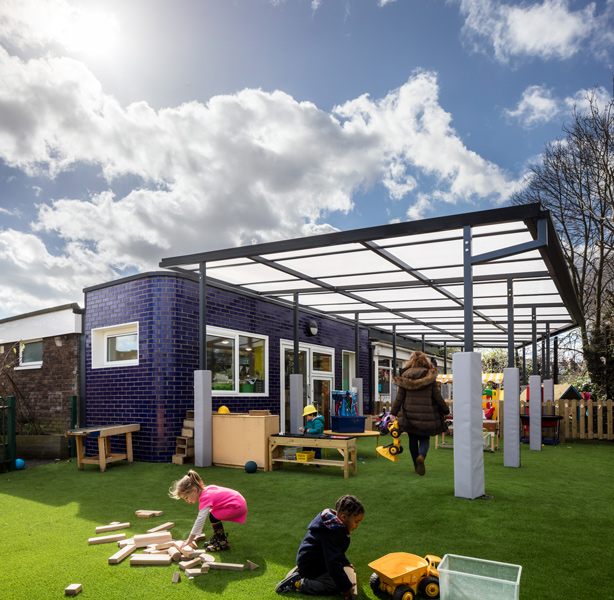
Playground architecture with new facade of glazed brick, 24 of 24
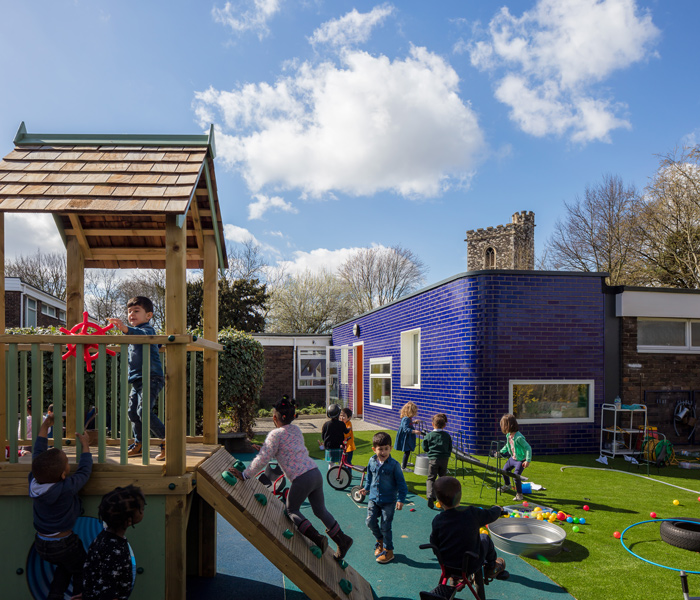
(Architectural photography completed over several days, all images copyright Simon Kennedy. If you wish to use any of these images for any purpose please email me at info@simonkennedy.net.)
This is the blog of Simon Kennedy, London Architectural Photographer. If you would like to see more of my work, please visit www.simonkennedy.net
