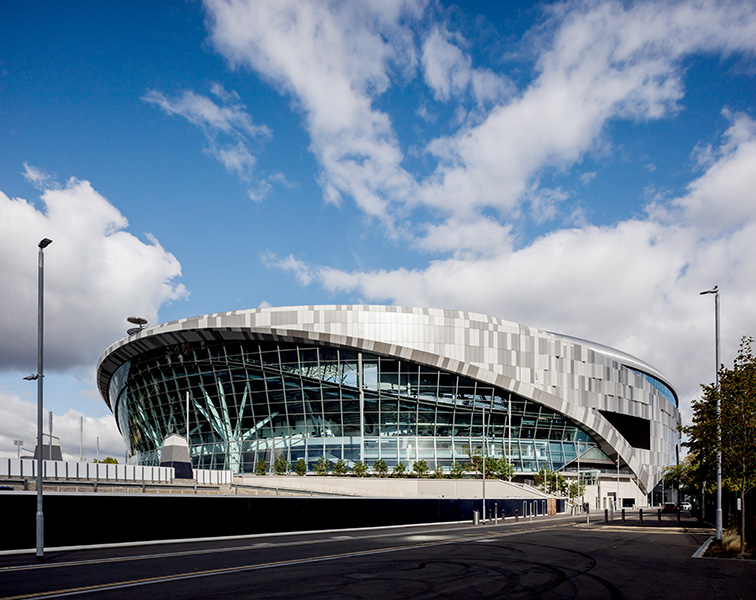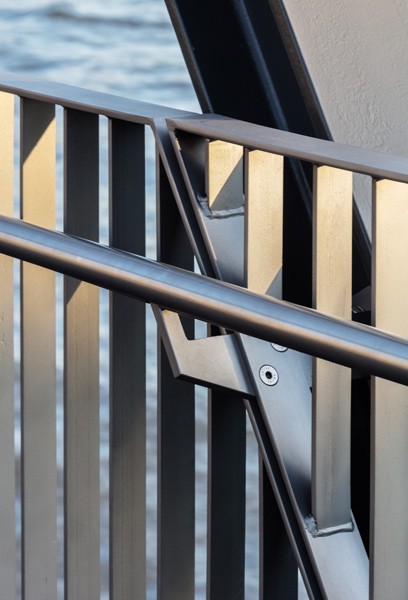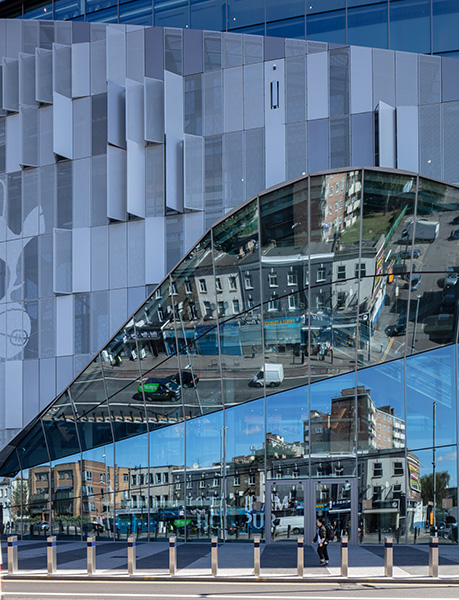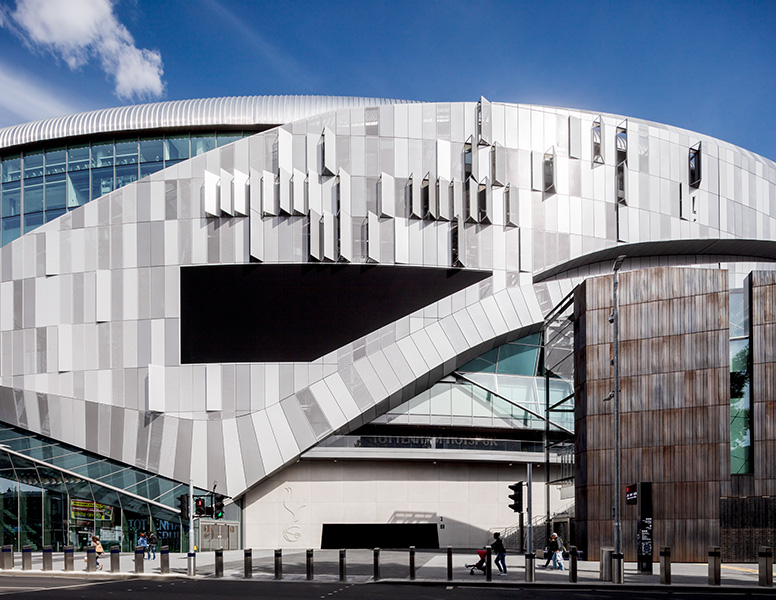The blog of Simon Kennedy, Architectural Photographer based in London.
This multi-award winning new stadium was designed by global firm Populous Architects, and was photographed for Josef Gartner/Permasteelisa Group. The design features steel-glass curtain wall facades, circular perforated aluminium curtain walling and a skewed steel and glass bridge connecting the new stadium to the existing administration building.
 Design is by Populous Architects London, 01 of 07.
Design is by Populous Architects London, 01 of 07.
 Architectural photographer, London, 02 of 07.
Architectural photographer, London, 02 of 07.
 Exterior photograph showing complex sculptural glazing and steel handrails, 03 of 07.
Exterior photograph showing complex sculptural glazing and steel handrails, 03 of 07.
 Architectural detail photograph, 04 of 07.
Architectural detail photograph, 04 of 07.
 Glazing creates novel relationships to the context, 05 of 07.
Glazing creates novel relationships to the context, 05 of 07.
 Exterior photograph showing the low impact of the stadium on the street to the North, 06 of 07.
Exterior photograph showing the low impact of the stadium on the street to the North, 06 of 07.
 Elevation photograph showing the metal cladding and varying height structures, 07 of 07.
Elevation photograph showing the metal cladding and varying height structures, 07 of 07.
(Architectural photography completed over 1 day, all images copyright Simon Kennedy. If you wish to use any of these images for any purpose please email me at info@simonkennedy.net.)
