The blog of Simon Kennedy, Architectural Photographer based in London.
Westminster Abbey employed Ptolemy Dean Architects to create an impressive new gallery space in the medieval Triforium. These photographs show the spaces before the work commenced, being used as storage and workshop areas, and in construction, where significant work was carried out to make new, publicly accessible gallery. A new tower was created, the first new structure to be built at Westminster Abbey in 300 years.
London Architectural Photographer, 01 of 27
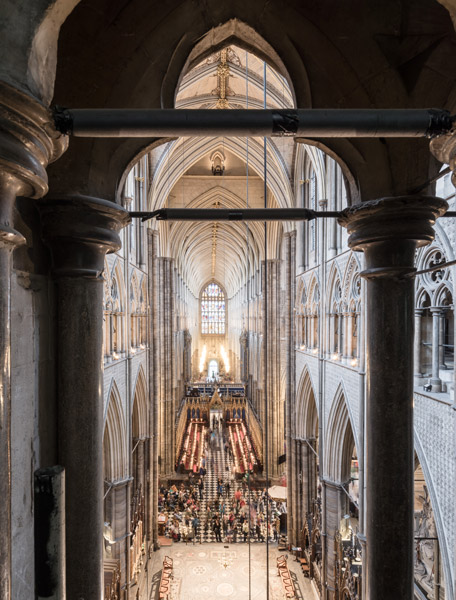
View of Westminster Abbey, 02 of 27
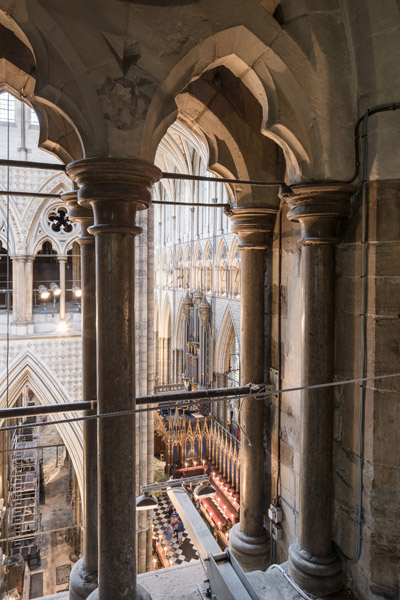
Photograph to show the previous use of the Triforium, 03 of 27

Triforium before fit-out, 04 of 27

Storage of Westminster Abbey artifacts and ongoing repair projects, 05 of 27

Architectural sculpture storage photograph, 06 of 27
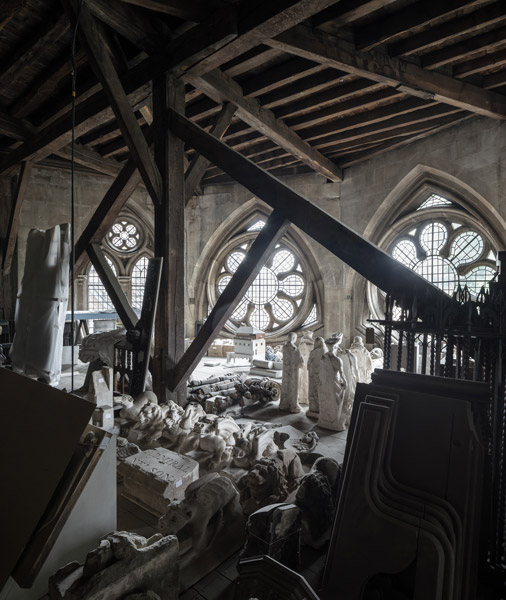
Interior photography 07 of 27
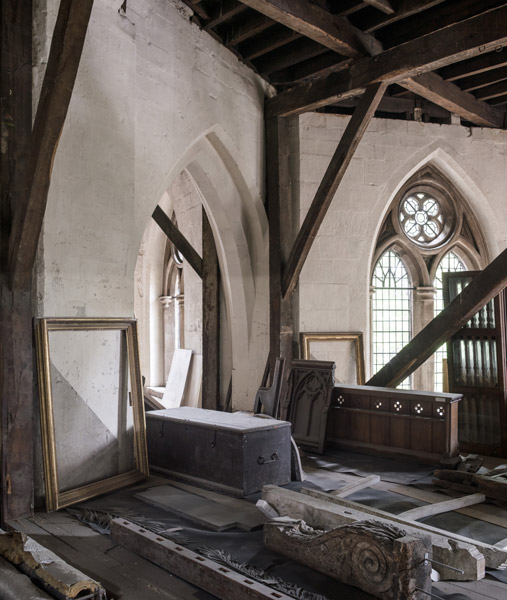
London Architectural Photographer, 08 of 27

Westminster Abbey Triforium, 09 of 27
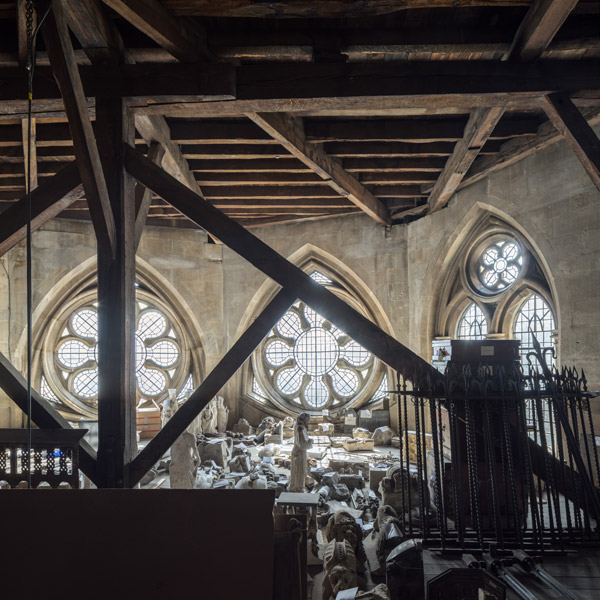
Westminster Abbey London interior photo, 10 of 27
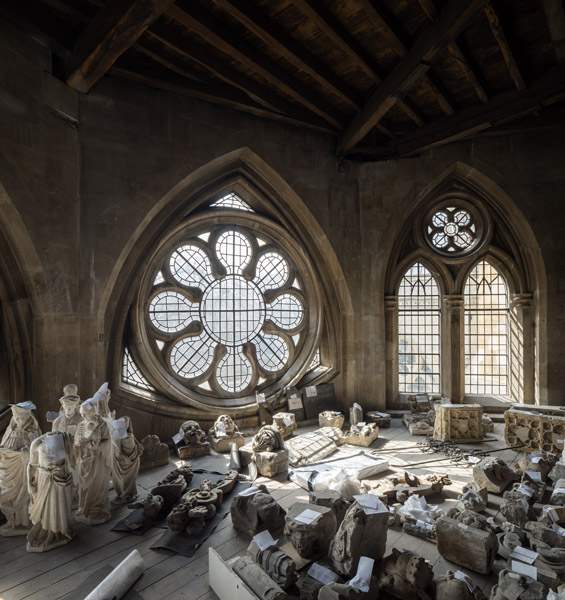
London Photography, 11 of 27
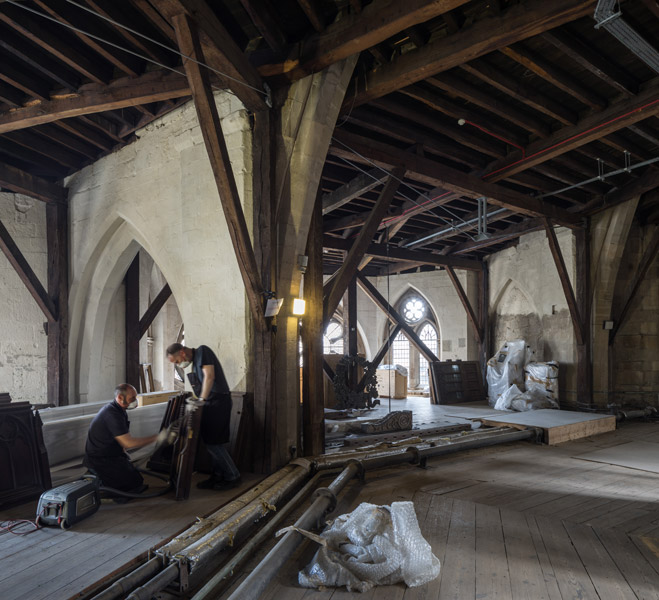
Triforium access tower pouring foundations, 12 of 27
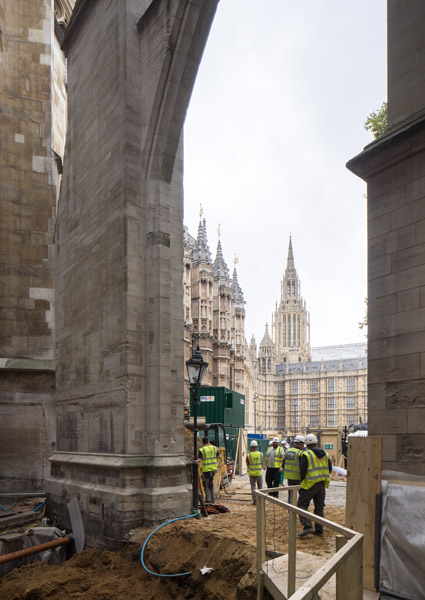
Laying the new hardwood floor in the Triforium Gallery, 13 of 27
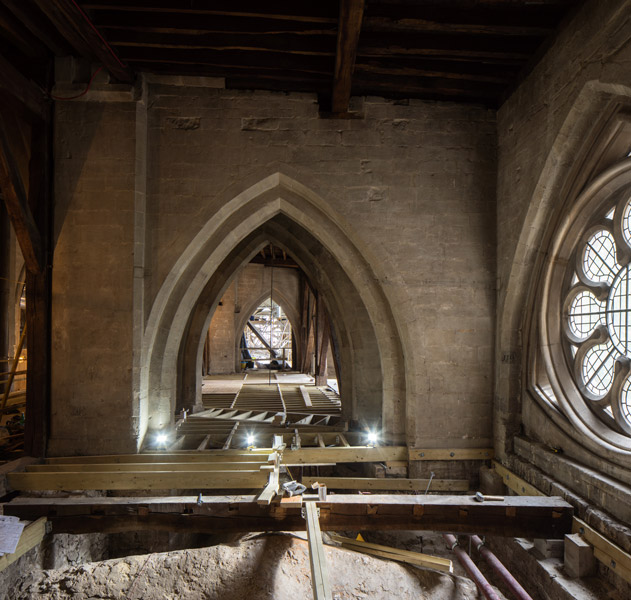
Photograph of the sculptures in storage, 14 of 27

Photograph showing the protected window, 15 of 27
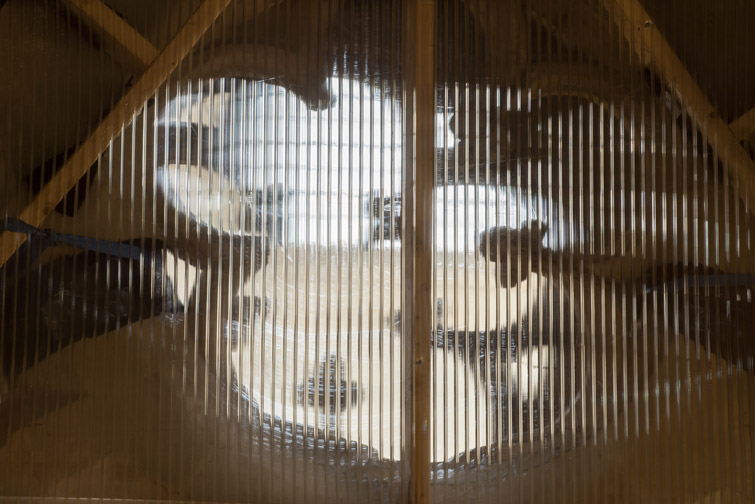
Carpentry and masonry specialists, 16 of 27

London Architectural Photography, 17 of 27

Photograph of the new hardwood flooring being installed, 18 of 27
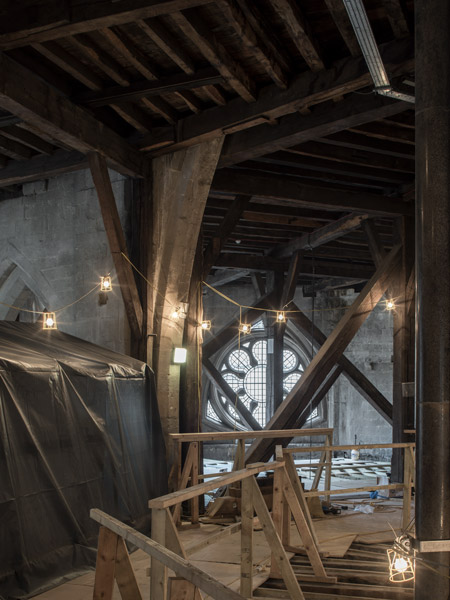
Temporary gallery lighting, 19 of 27
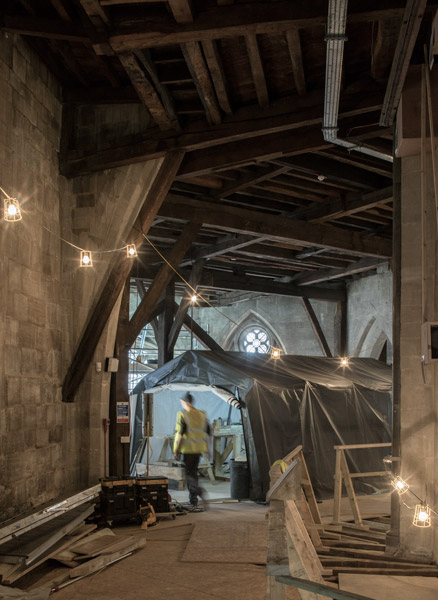
The triforium under construction, low-light photograph, 20 of 27
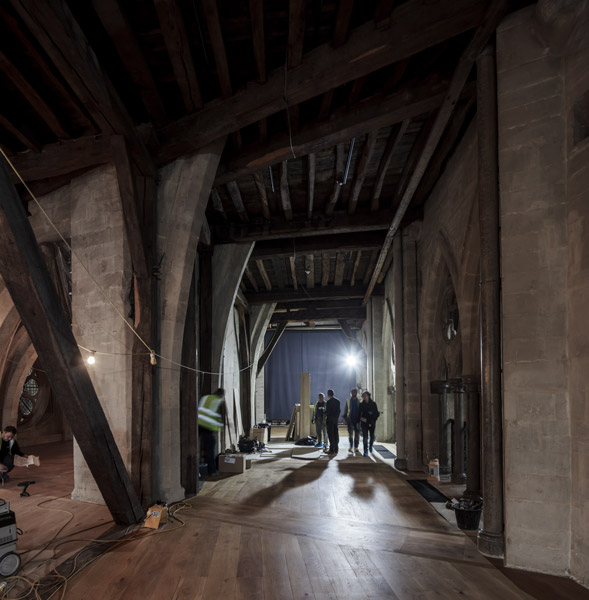
Completed flooring photograph, 21 of 27
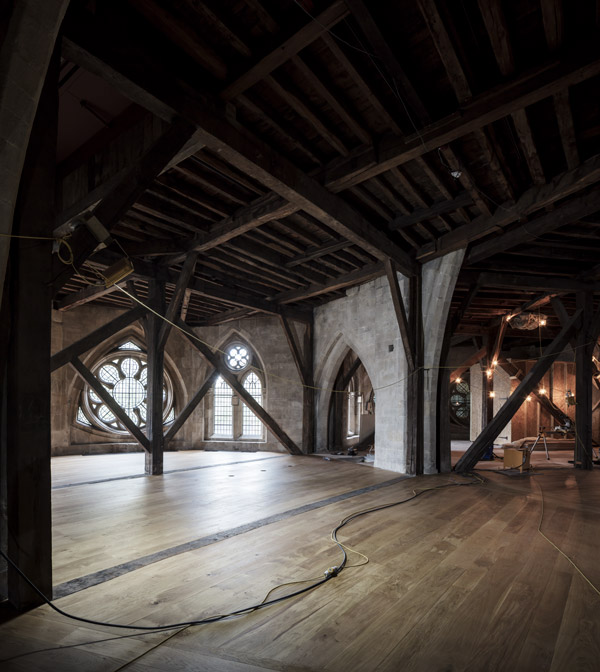
Site meeting architecture photography, 22 of 27
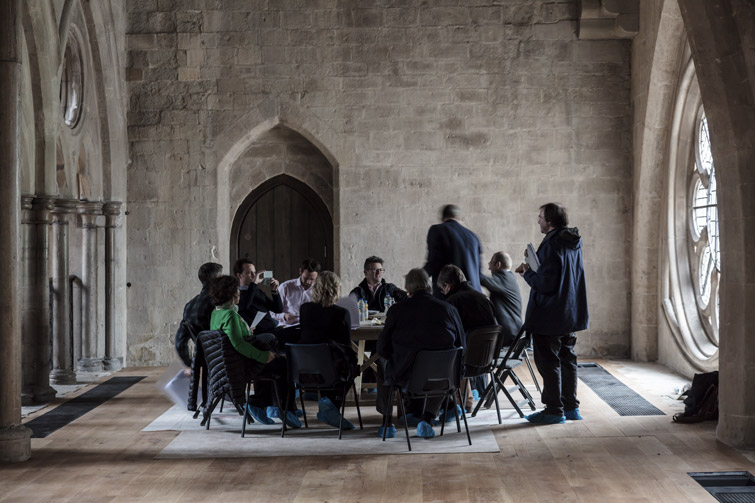
Triforium gallery photograph, 23 of 27
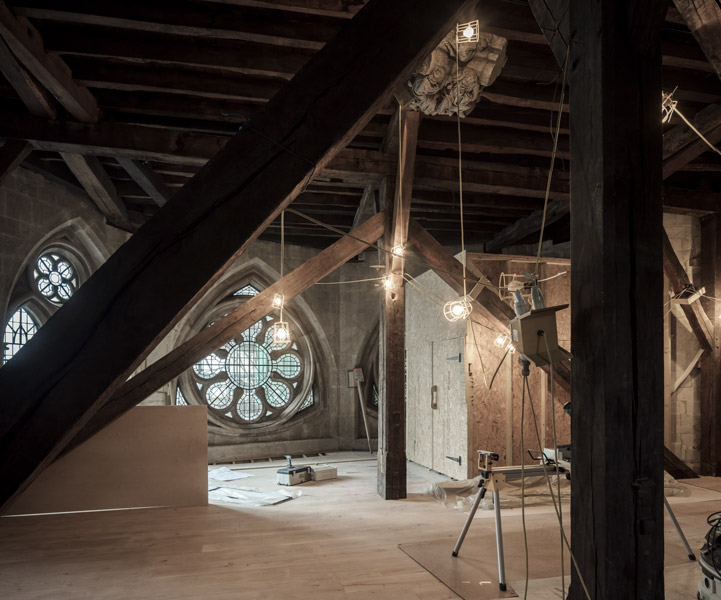
Carpentry architectural photographer, 24 of 27
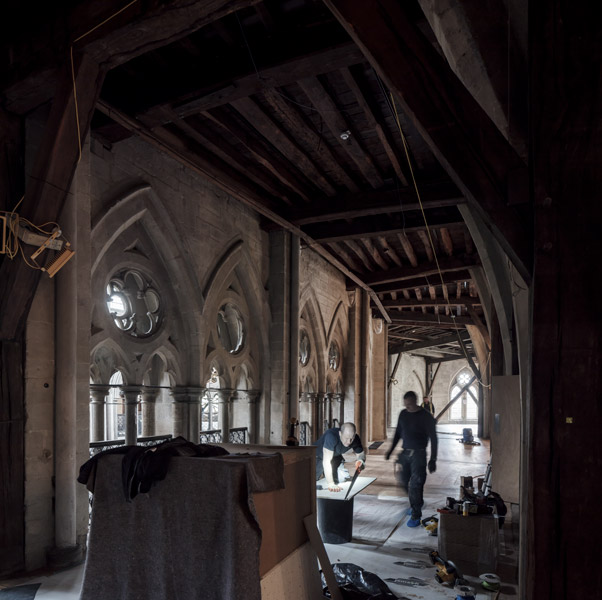
Photograph of the triforium showing the arches, 25 of 27
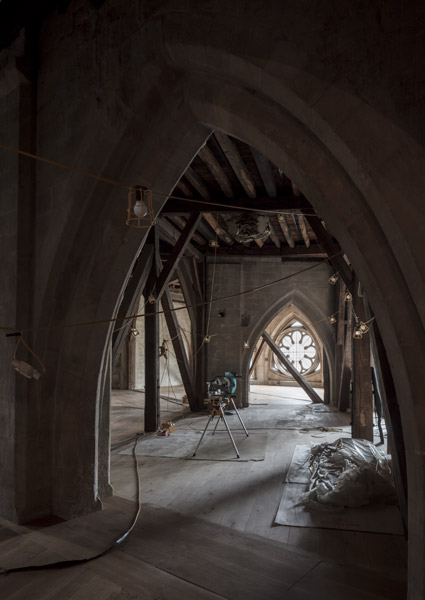
New architectural balustrade photography, 26 of 27
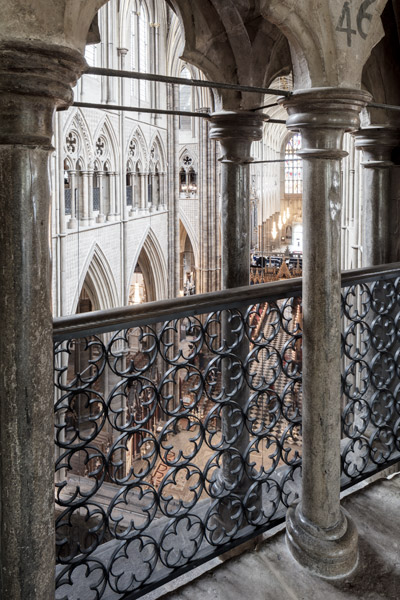
Works in progress, London, 27 of 27
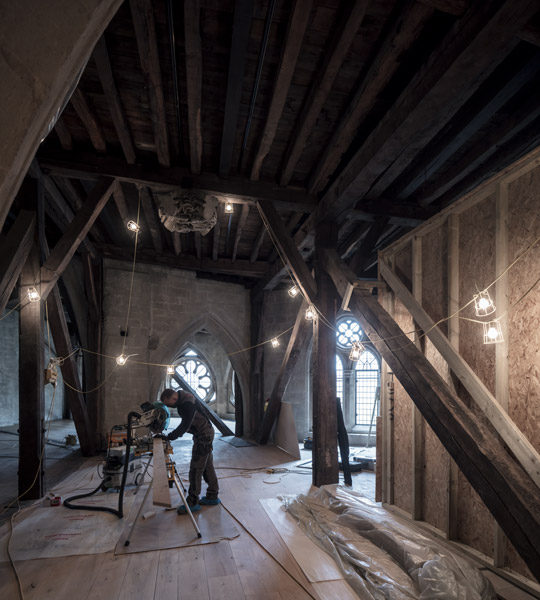
(Architectural photography completed over 3 days, all images copyright Simon Kennedy. If you wish to use any of these images for any purpose please email me at info@simonkennedy.net.)
This is the blog of Simon Kennedy, London Architectural Photographer. If you would like to see more of my work, please visit www.simonkennedy.net
