The blog of Simon Kennedy, Architectural Photographer based in London.
Designed by London and Oslo-based practive, Haptic Architects, this scheme for Vivense London’s new showroom on Borough High St demonstrates the practice’s ability to create highly engaged designs that are beautifully crafted. The design was produced as a true collaborative process, between the architects, clients and craftspeople, and with the clients brand identity consultants, BOB Design. The design features a highly controlled palette of materials, including slatted timber, which are set off by BOB Design’s dynamic interior and exterior graphic interventions.
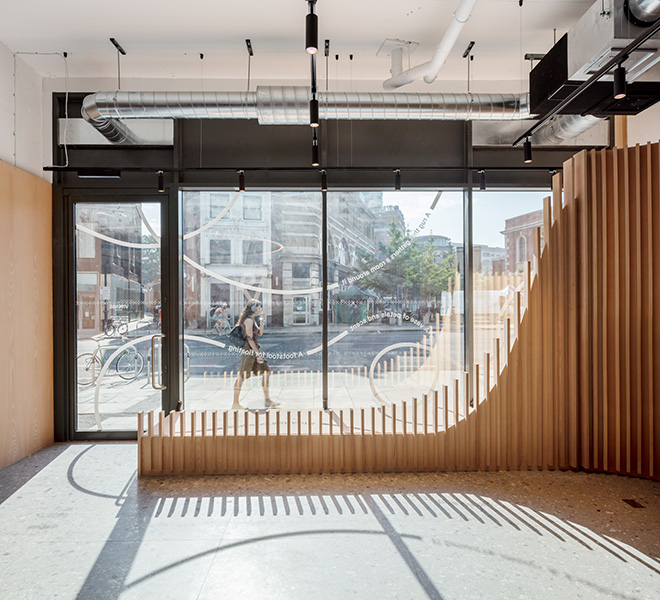
Design is by Haptic Architects London, 01 of 08.

Interior spaces are divided by undulating timber partitions, 02 of 08.
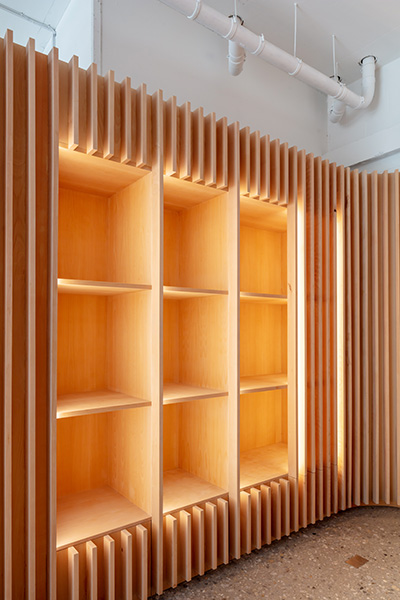
Partitions reveal display areas for retail items, 03 of 08.

Architectural photographer, London, 04 of 08.

Fluted undulating timber partitions, 05 of 08.
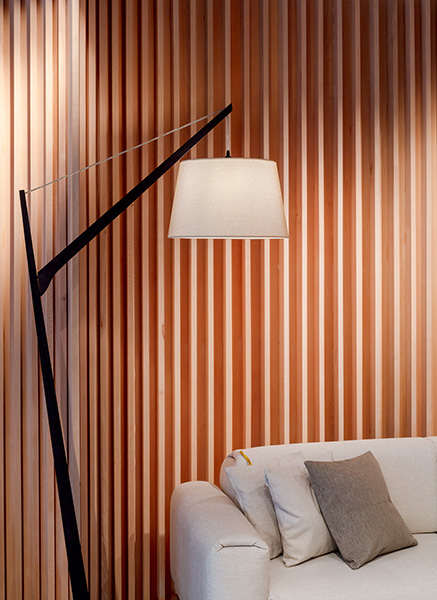
London interior photograph, 06 of 08.
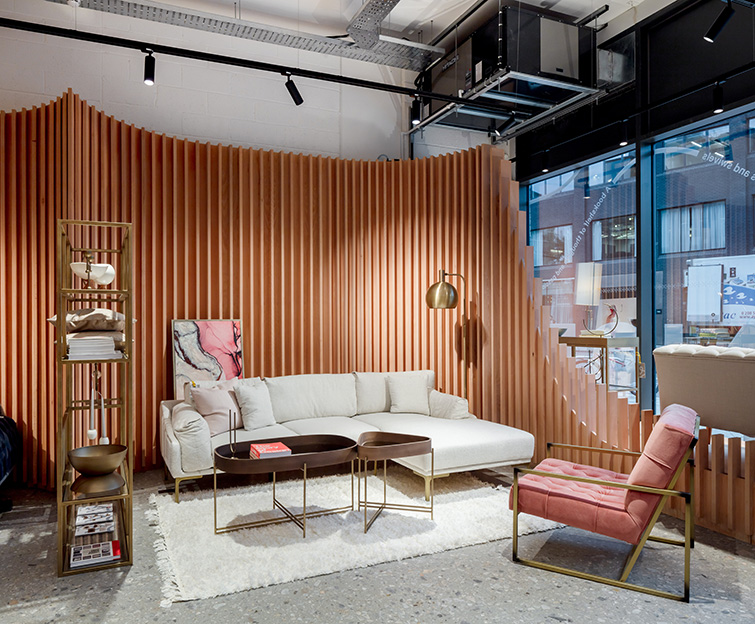
Vivense Showroom, London photography, 07 of 08.
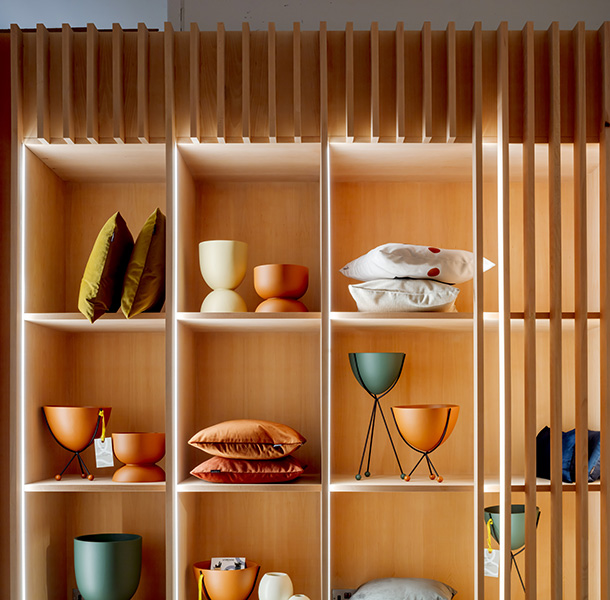
Retail items in display areas, 08 of 08.
(Architectural photography completed over 1 day, all images copyright Simon Kennedy. If you wish to use any of these images for any purpose please email me at info@simonkennedy.net.)
