The blog of Simon Kennedy, Architectural Photographer based in London.
Designed by London-based Ptolemy Dean Architects for Westminster Abbey, this tower is the first significant architectural addition to the Abbey since 1745, and provides stair and lift access to the Triforium, now upgraded from a store to a public gallery. The design contains numerous historical reinterpretations and allusions, and is constructed of 16 kinds of stone laid in alternating bands, glass and steel, all beautifully detailed and superbly finished.
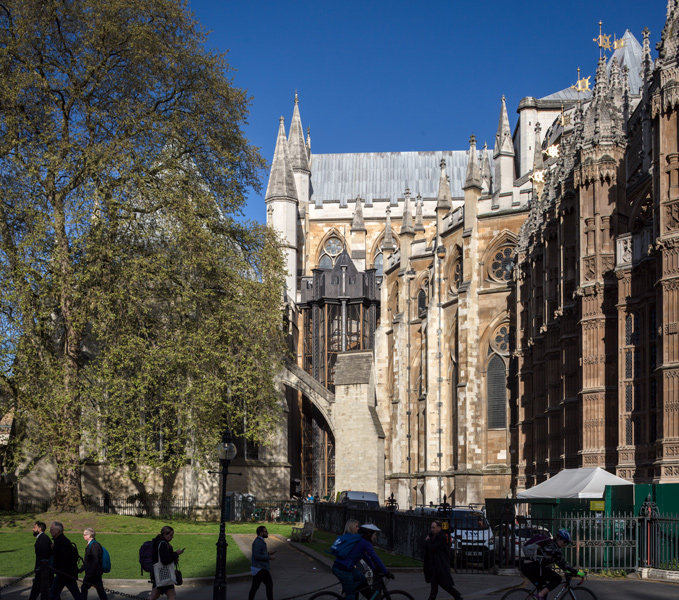
Triforium access tower, 01 of 13.
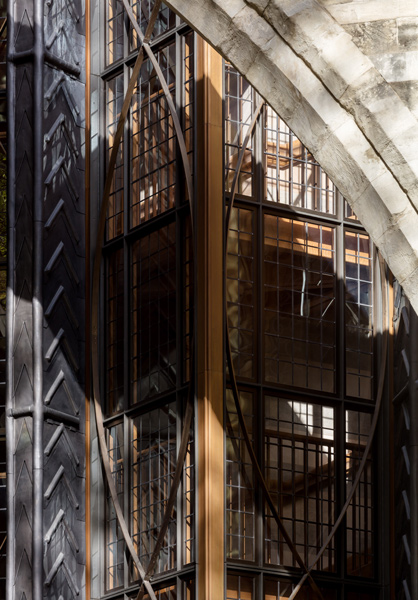
Design is by Ptolemy Dean Architects, London, 02 of 13.
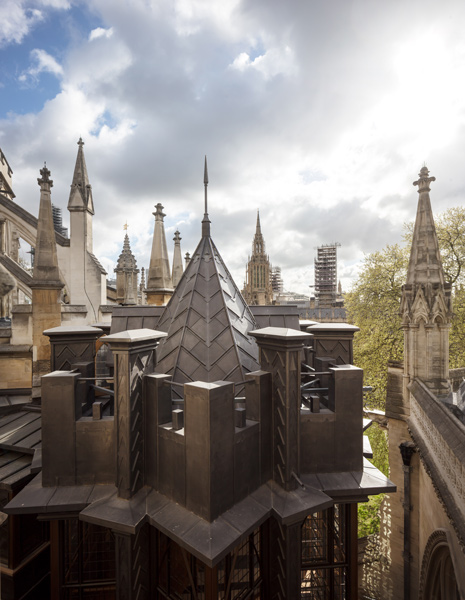
Westminster Abbey Triforium, 03 of 13.
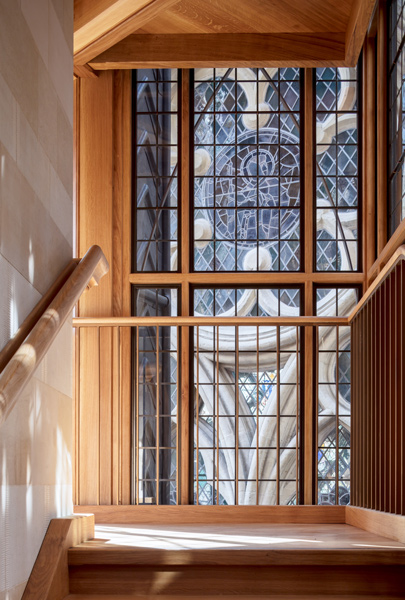
London interior architectural photographer, 04 of 13.
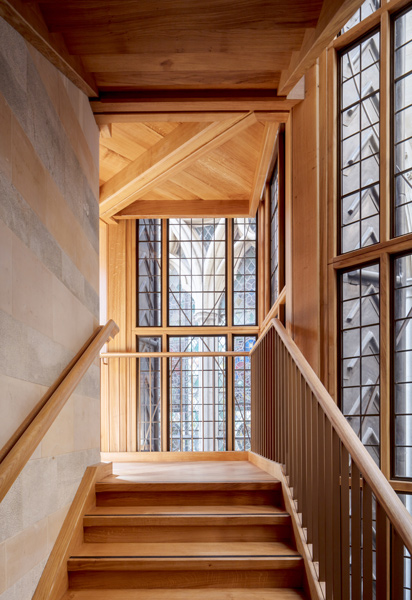
Triforium access stair interior photograph, 05 of 13.

London architectural photographer, 06 of 13.
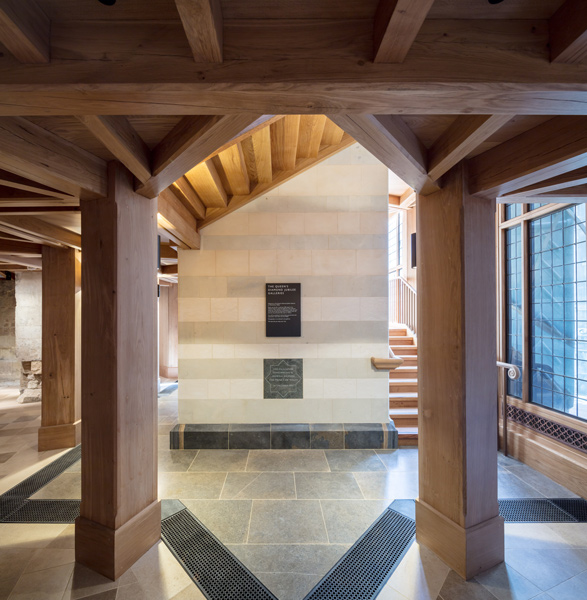
Entrance area features stone floor and timber structure, 07 of 13.
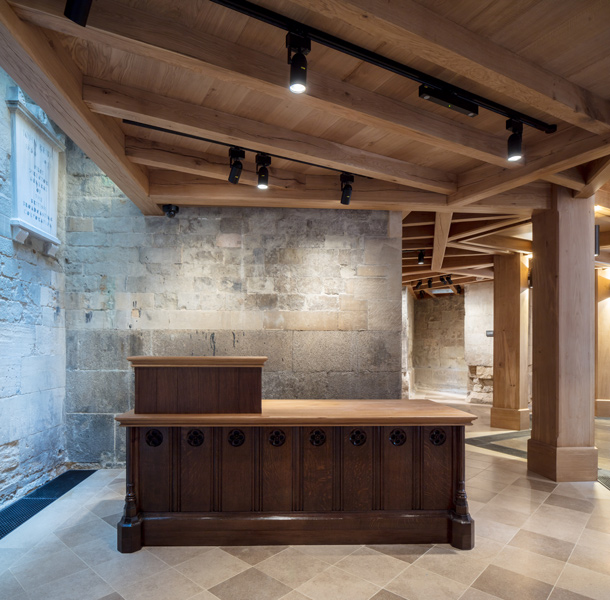
Oak entrance desk in traditional style, 08 of 17.
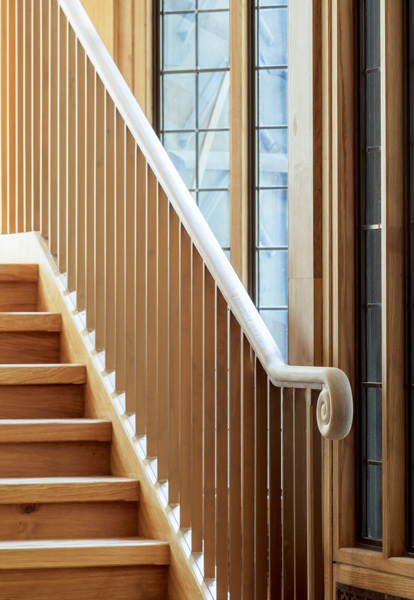
Oak balustrade photograph, 09 of 17.

Sculptural oak handrail, 10 of 13.

The Triforium stair offers views across to Westminster Abbey, 11 of 13.
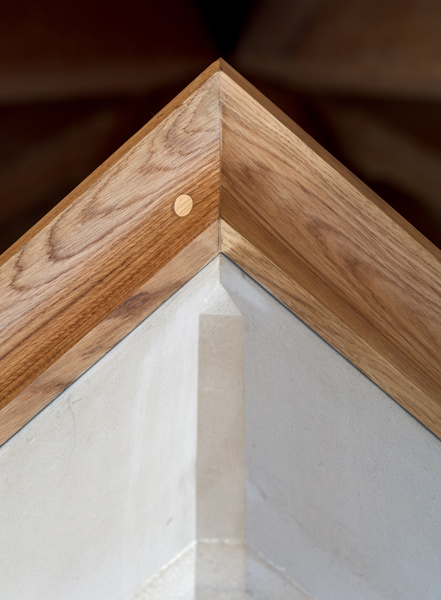
Architectural photograph showing the brick and stone detailing, 12 of 13.

Westminster Abbey with Triforium access tower, 13 of 13.
(Architectural photography completed over 1 day, all images copyright Simon Kennedy. If you wish to use any of these images for any purpose please email me at info@simonkennedy.net.)
