The blog of Simon Kennedy, Architectural Photographer based in London.
The architect was commissioned by Thrive – a National charity – to create a new training building in Battersea Park, London. Replacing a group of uncoordinated huts, the centre provides horticultural therapy services for those with learning, physical and sensory impairments, and mental health disabilities.
The structure was researched extensively in terms of solar gain and environmental impact, and an optimum solution was created. User groups, the charity itself and the local authority were also consulted during an enlightened design process.
London architectural photographer, 01 of 16

Exterior elevation photograph, 02 of 16

The structure shows extensive use of timber, 03 of 16
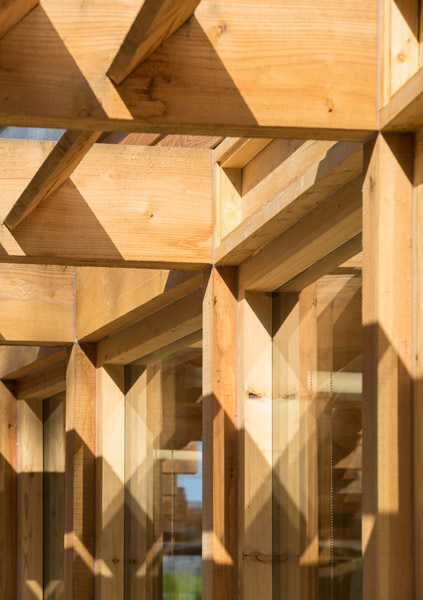
Facade showing large, opening doors, 04 of 16
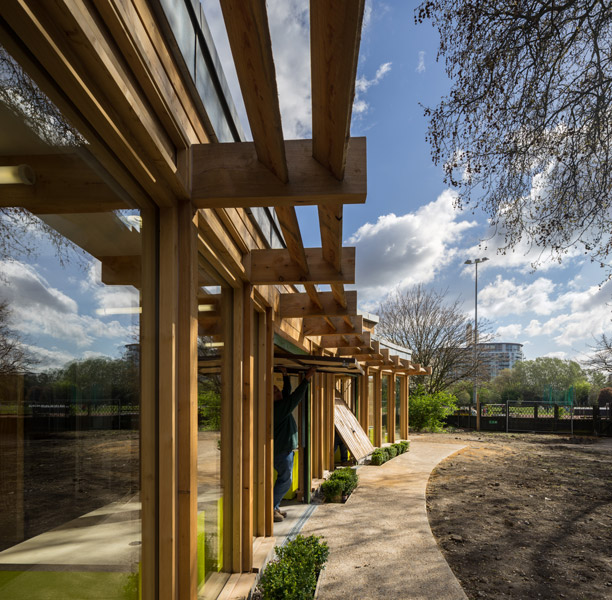
Interior showing open doors and light wells, 05 of 16

Interior office space showing clerestory and partitions, 06 of 16

Exterior detail architectural photographer showing precisely hewn slate cladding, 07 of 16
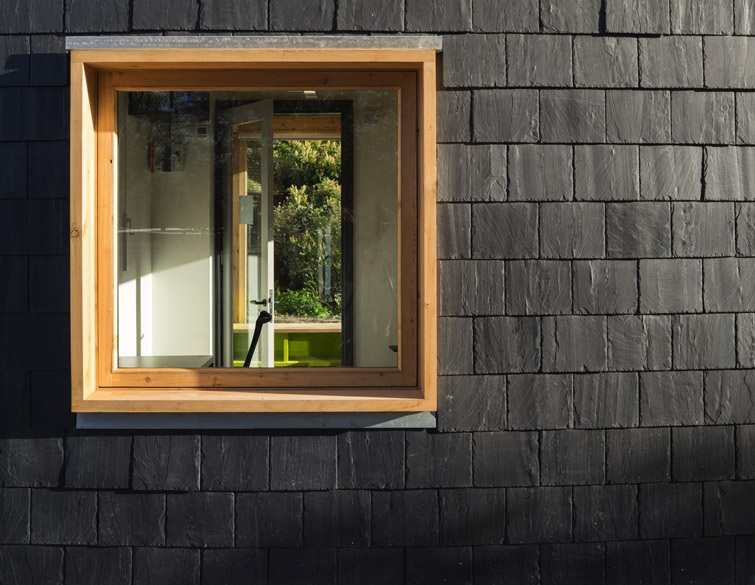
Exterior view showing slate clading and timber window frames, 08 of 16
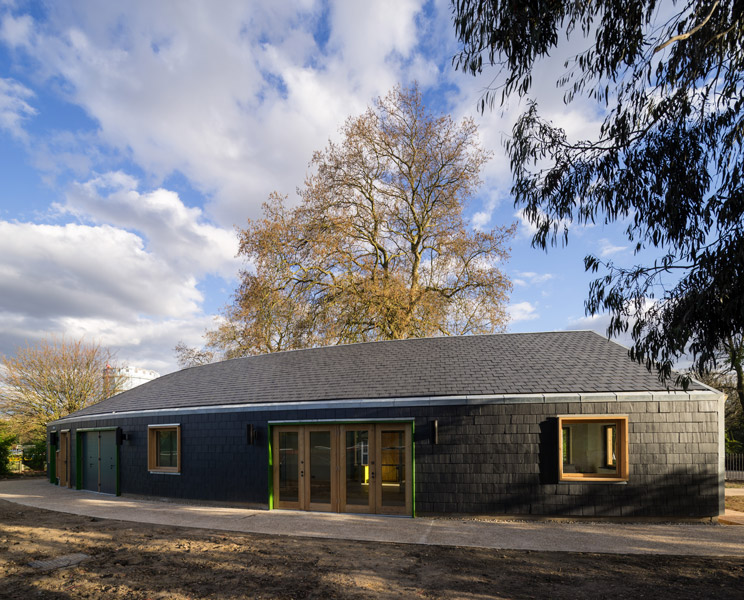
Dusk view of the facade, 09 of 16
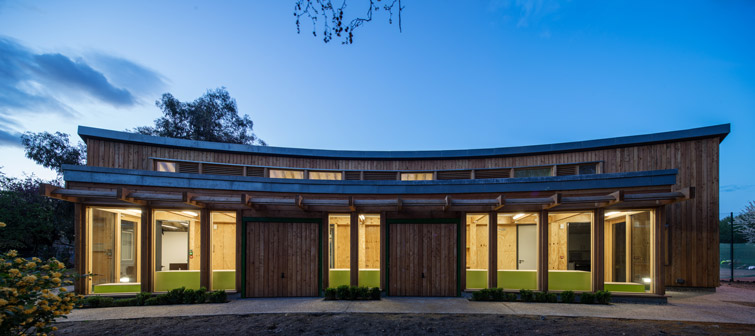
Dusk photography of the exterior, 10 of 16
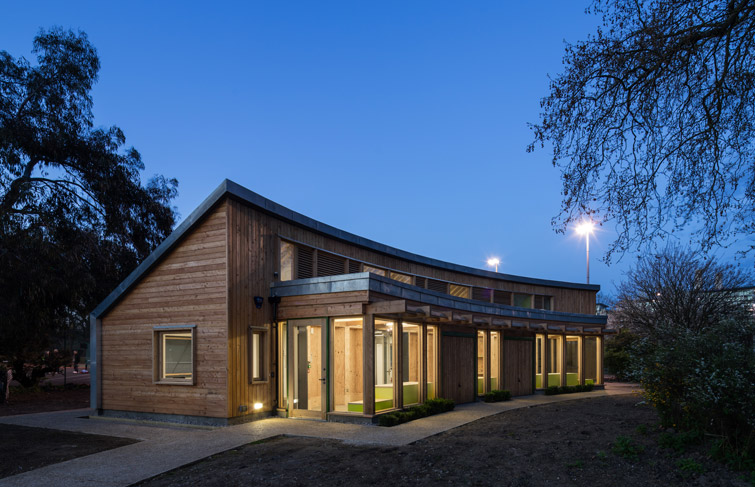
Exterior architectural photographer at dusk, 11 of 16
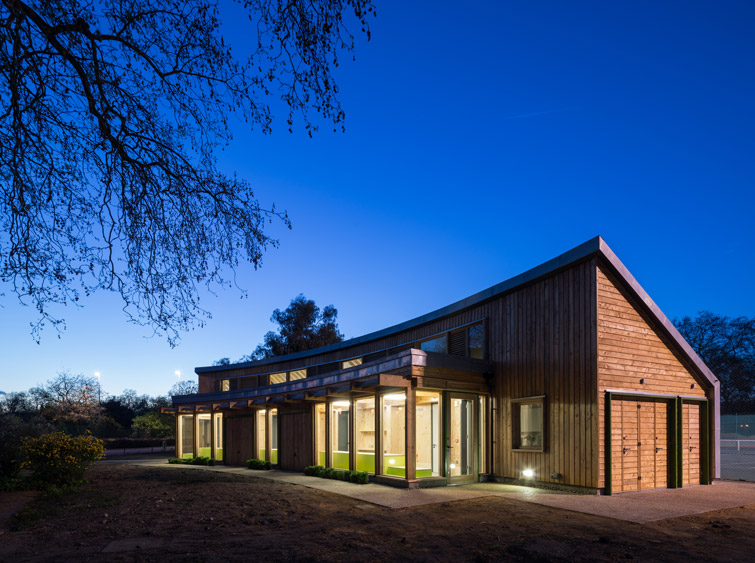
Exterior showing planting of daffodils, 12 of 16
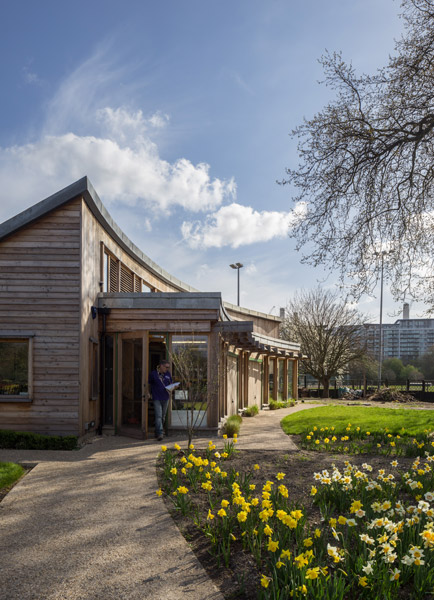
Thrive Centre, Battersea, London, 13 of 16
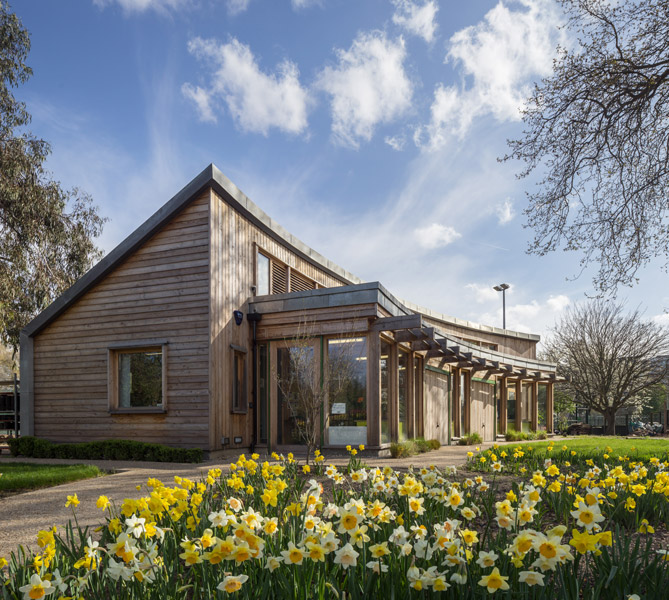
Thrive Centre, Battersea, designed by Pedder and Scampton, 14 of 16
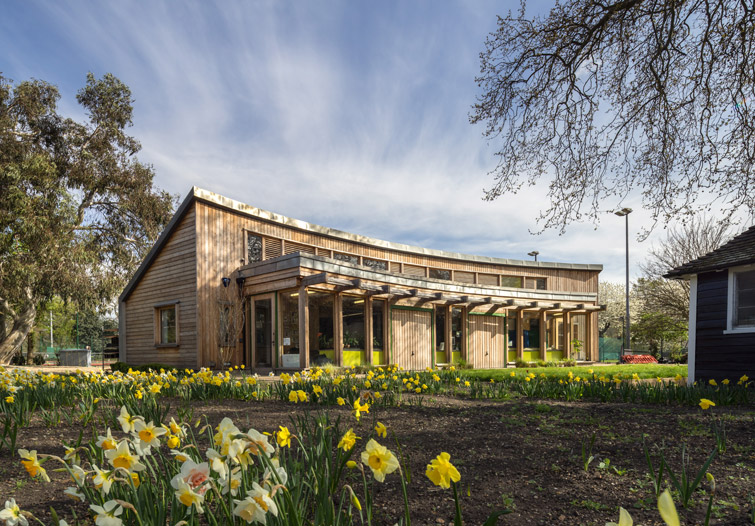
Interior shot showing plants and light well, 15 of 16
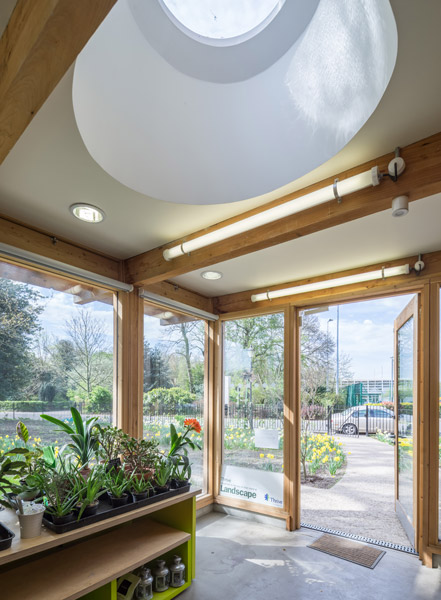
Interior shot showing the building in use, 16 of 16
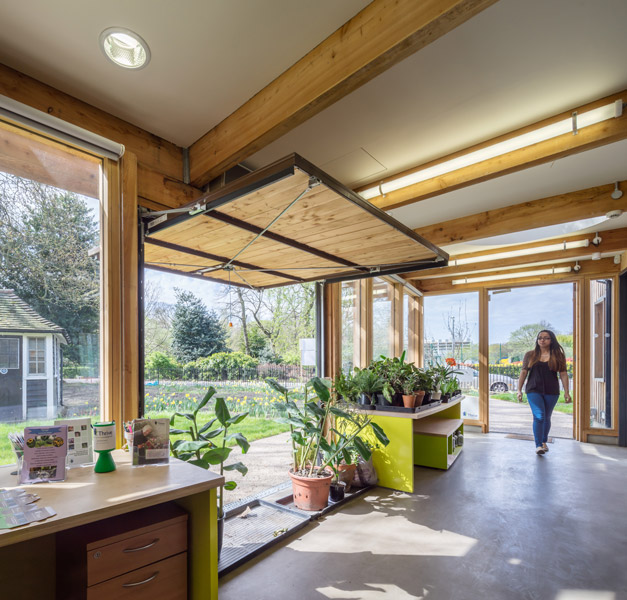
(Architectural photography completed over 2 days, all images copyright Simon Kennedy. If you wish to use any of these images for any purpose please email me at info@simonkennedy.net.)
This is the blog of Simon Kennedy, London Architectural Photographer. If you would like to see more of my work, please visit www.simonkennedy.net
