The blog of Simon Kennedy, Architectural Photographer based in London.
Completed by London-based practice Haptic Architects, this scheme was created for Stanhope as an invited competition, in a site on the top of former BBC building The Television Centre in White City. The flats are cleverly wrapped around a central core containing utilities and dividing the space into functions. The core or “utility cube” contains the kitchen and laundry, and is realised in an intricate architectural language of veneered wood panels and concrete, which complements the stunning oak parquet flooring.
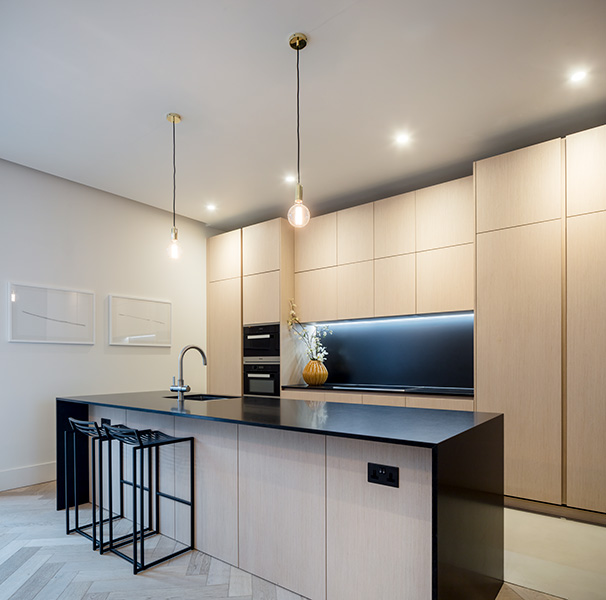 Kitchen photography, London, 01 of 08.
Kitchen photography, London, 01 of 08.
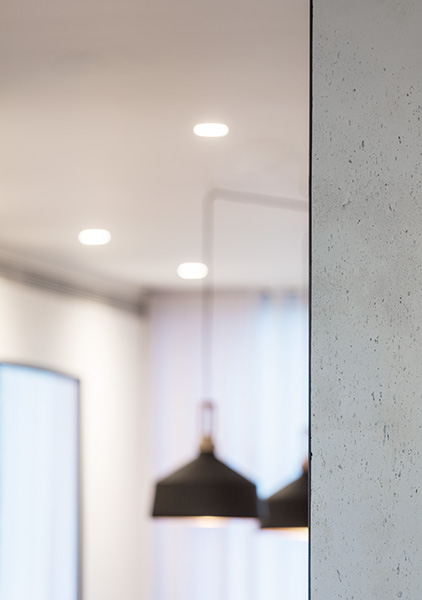 Beautiful concrete panelling detail, 02 of 08.
Beautiful concrete panelling detail, 02 of 08.
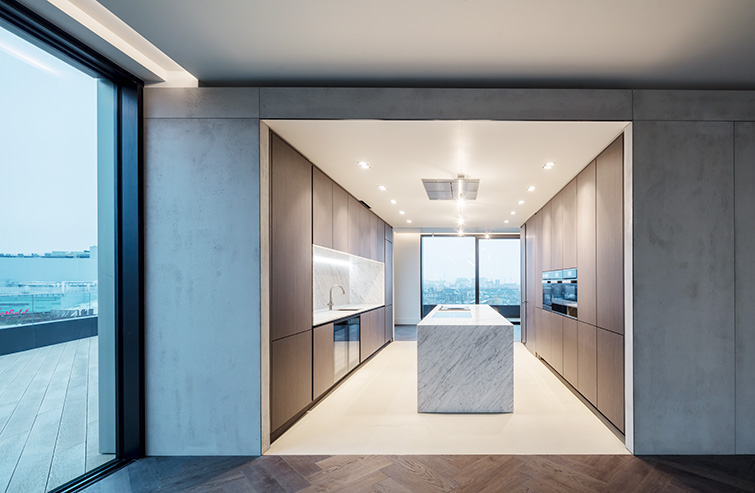 Elevation of interior showing concrete and kitchen, 03 of 08.
Elevation of interior showing concrete and kitchen, 03 of 08.
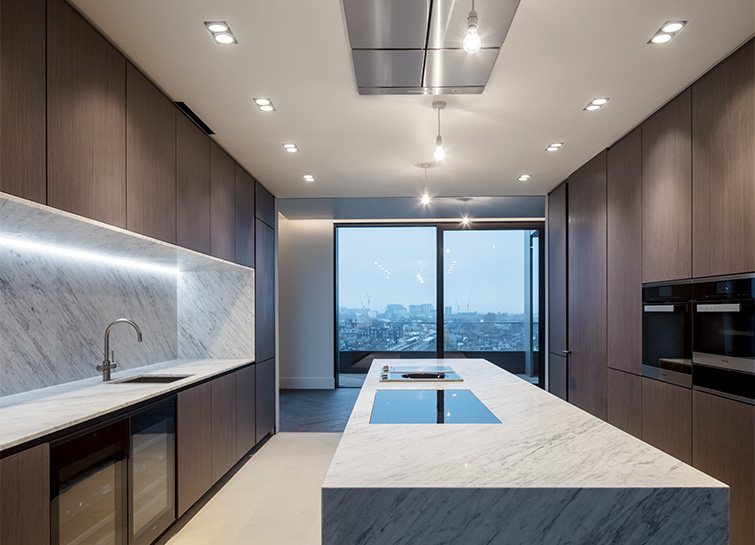 Interior kitchen photograph, 04 of 08.
Interior kitchen photograph, 04 of 08.
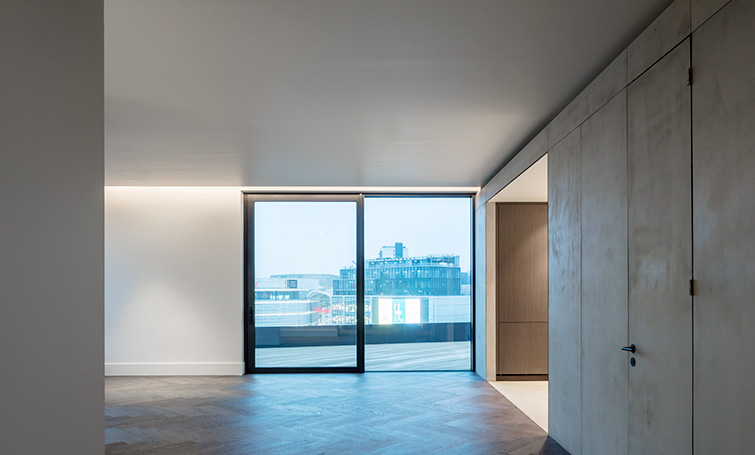 Architectural photographer, London, 05 of 08.
Architectural photographer, London, 05 of 08.
 Image showing custom joinery and impressive views across London, 06 of 08.
Image showing custom joinery and impressive views across London, 06 of 08.
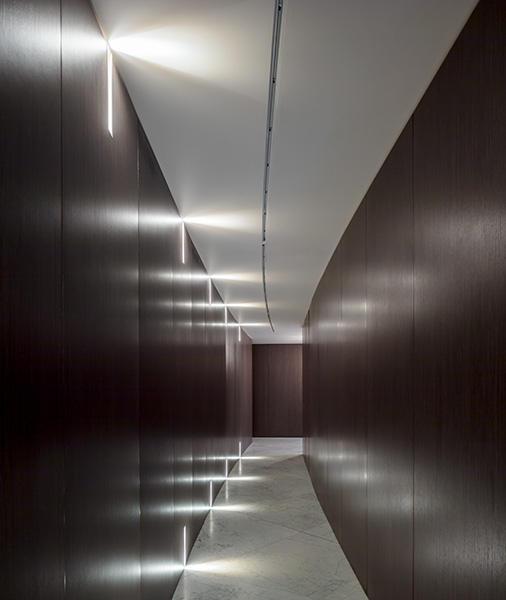 Elegantly curved corridor features minimalist details and wood panelling, 07 of 08.
Elegantly curved corridor features minimalist details and wood panelling, 07 of 08.
 Photograph showing the exquisite materials and controlled lighting, 08 of 08.
Photograph showing the exquisite materials and controlled lighting, 08 of 08.
(Architectural photography completed over 1 day, all images copyright Simon Kennedy. If you wish to use any of these images for any purpose please email me at info@simonkennedy.net.)
