“The blog of Simon Kennedy, Architectural Photographer based in London.
Sky Studios are world leading and sustainable headquarters for BSkyB in West London. The Studios are more an indoor city than a building, envisaged as a ‘factory for creativity’ and home for all of Sky’s media outlets, including a single home for Sky Sports. Incorporating desk space for over 1300 staff, 8 recording studios, a 700-server data centre as well as post production and transmission facilities, it houses everything needed to make, shape and share Sky’s TV content.
Sustainable innovations include a biomass-fueled cooling, heating and power plant, one of the UK’s largest urban wind turbines and a rainwater tank that provides 100% of the building’s water. A groundbreaking insulated ventilation system lets air in and keeps noise out, making Harlequin 1 the first naturally ventilated television studio on Earth. A giant atrium in the communal entrance encourages interaction between all 900 employees, and breakout zones throughout the building promote collaboration and creativity. The spaces are organised around principles that encourage communication and social interaction.
Awards include Sustainable Project of the Year, Sustainable Designer of the Year 2010 (Arup Associates), Energy Efficient New Build Project of the Year (The Energy Awards), Judge’s Supreme Award (The Energy Awards)
(Architectural photography completed over 1.5 days, all images copyright Simon Kennedy. If you wish to use any of these images for any purpose please email me at info@simonkennedy.net.)
Interior architectural photography

Photograph of black-clad stairway
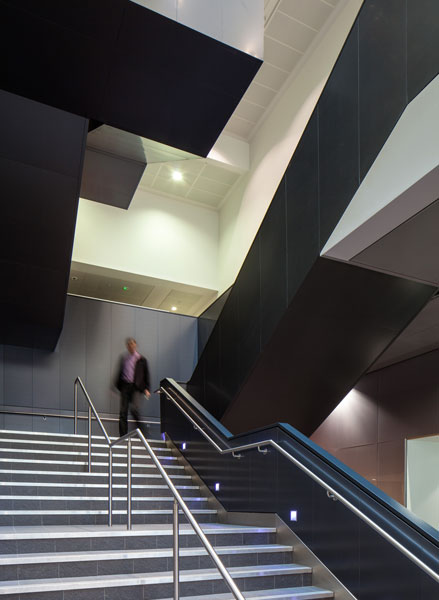
Interior photography of atrium and open studio

London Architectural Photographer

Exterior Sustainability Turbine

Turbine approach walkway
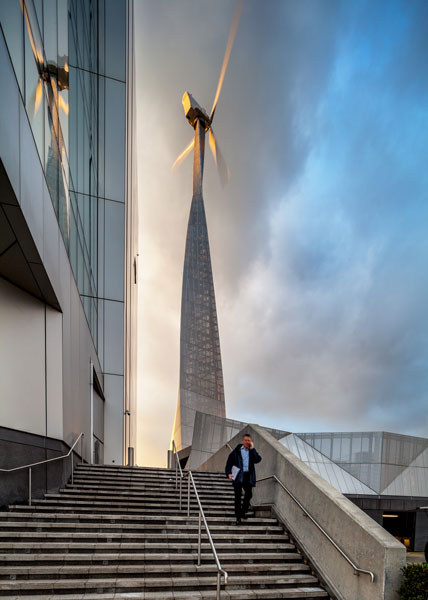
Cladding component blades
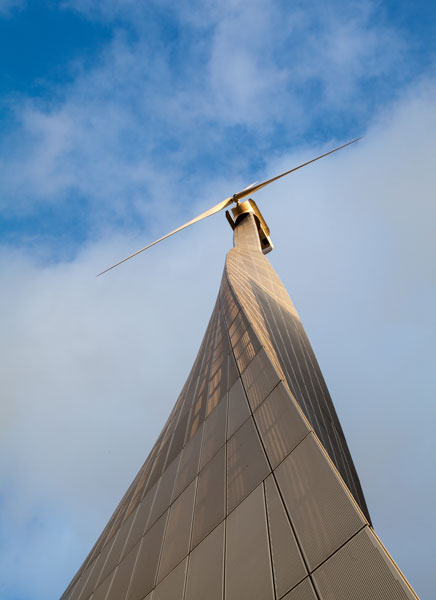
Access ladder visible through cladding
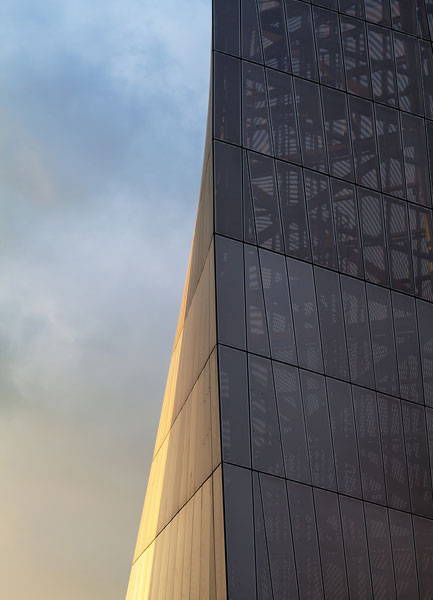
Ground plane fuelled cooling
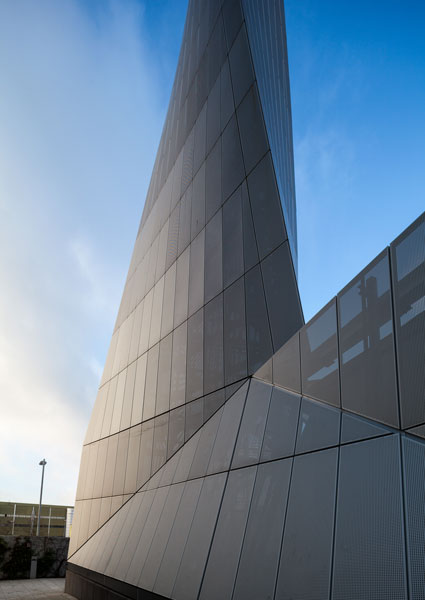
West London external glazing
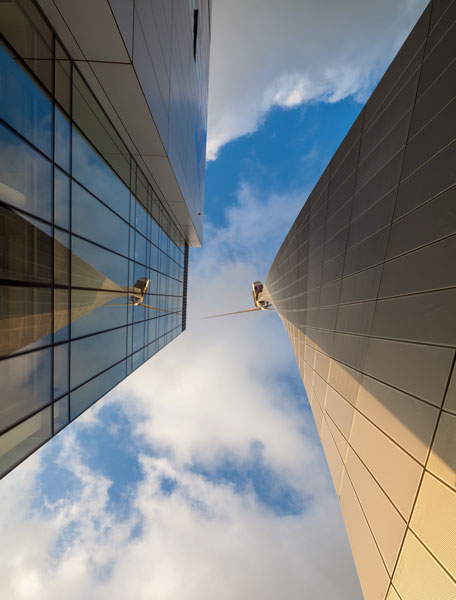
This is the blog of Simon Kennedy, London Architectural Photographer. If you would like to see more of my work, please visit www.simonkennedy.net
