The blog of Simon Kennedy, Architectural Photographer based in London.
New offices, meeting areas and flexible work spaces for Sky executives designed by Arup Associates are inserted into a historic building in the West End of London. The scheme features double-glazed partitions, single glazed doors with full-height pull handles, and carefully controlled lighting insertions. The design features breakout spaces and continuous lighting and sight-lines. A beautiful, directional timber soffit connects the spaces and enhances the sight-lines further.
Executive office interior photograph, 01 of 07
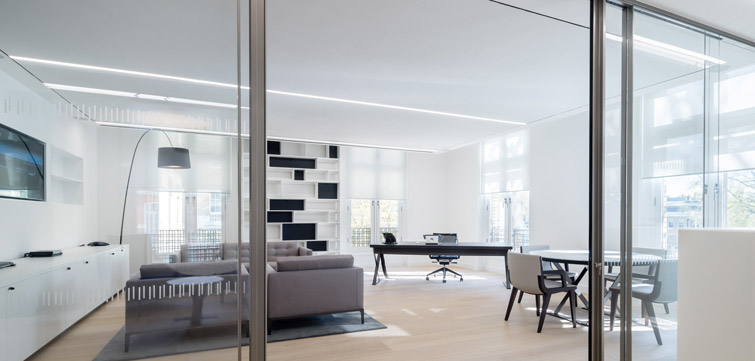
The office features a beautiful, directional interior timber soffit, 02 of 07

Workstations and meeting areas photographer, 03 of 07
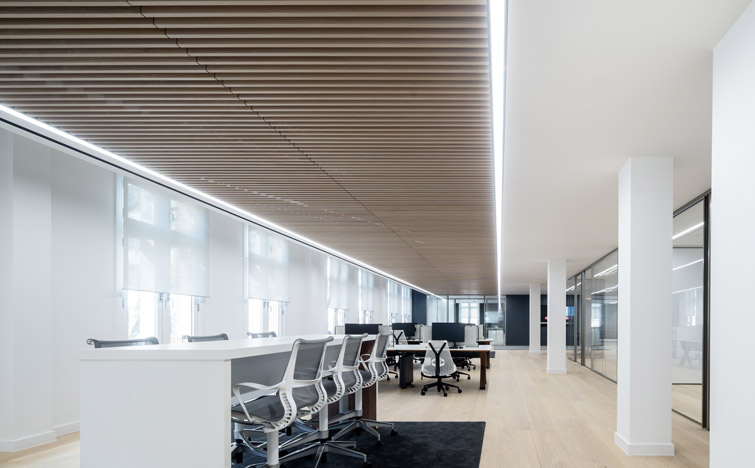
Arup Associates Architects London, 04 of 07
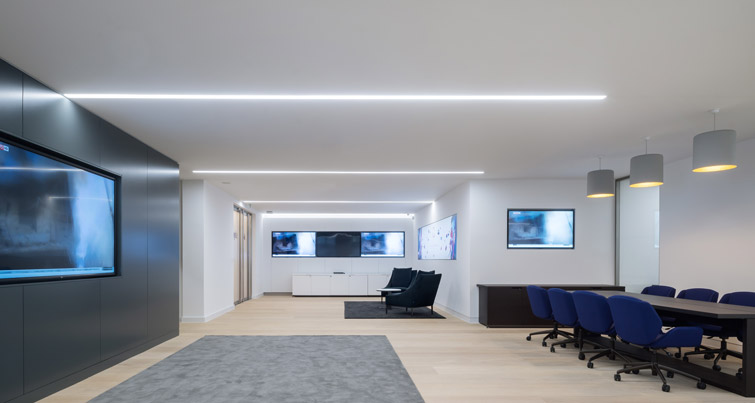
London architectural photographer, 05 of 07
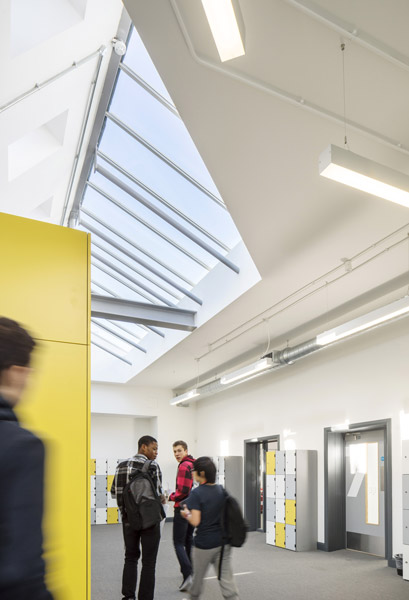
CEO office interior photography, 06 of 07
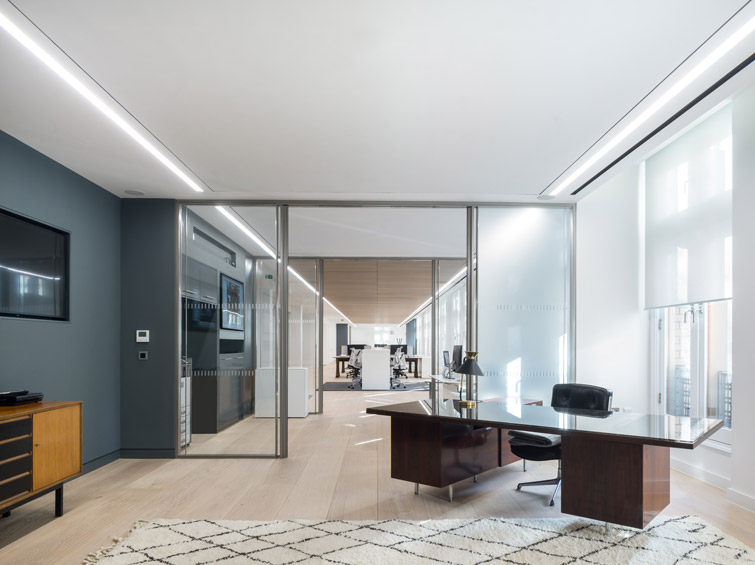
Workstation and timber soffit, London, 07 of 07

(Architectural photography completed over 1 day, all images copyright Simon Kennedy. If you wish to use any of these images for any purpose please email me at info@simonkennedy.net.)
This is the blog of Simon Kennedy, London Architectural Photographer. If you would like to see more of my work, please visit www.simonkennedy.net
