The blog of Simon Kennedy, Architectural Photographer based in London.
Won in competition, HAL Architects have designed this marketing pavilion as part of the Royal Wharf development, near the Thames Barrier. The building is elevated and therefore maximises views along the Thames, to the new landscaped park. The design features filigree timber cladding, extensive glazing, frosted glass to reduce views where appropriate to the interior function, and a second floor terrace with fantastic views. The building sits harmoniously within its landscaped context.
HAL Architects, London, 01 of 11
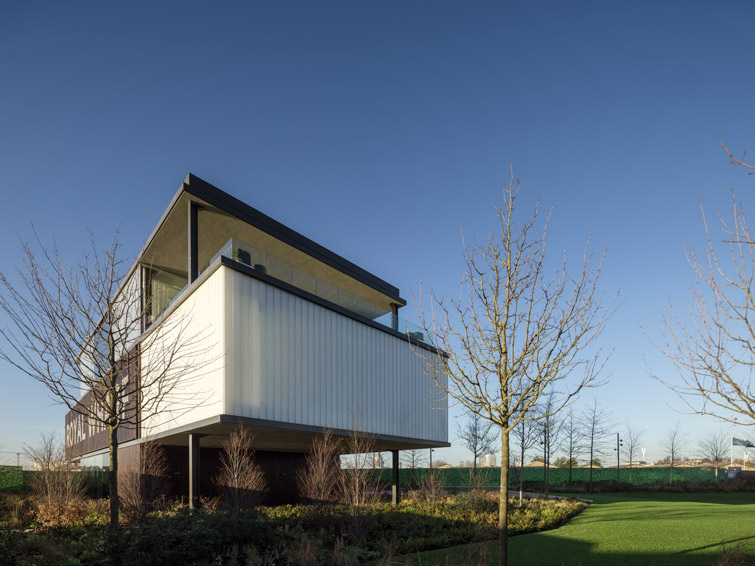
Arup Associates Architects, London, 02 of 11
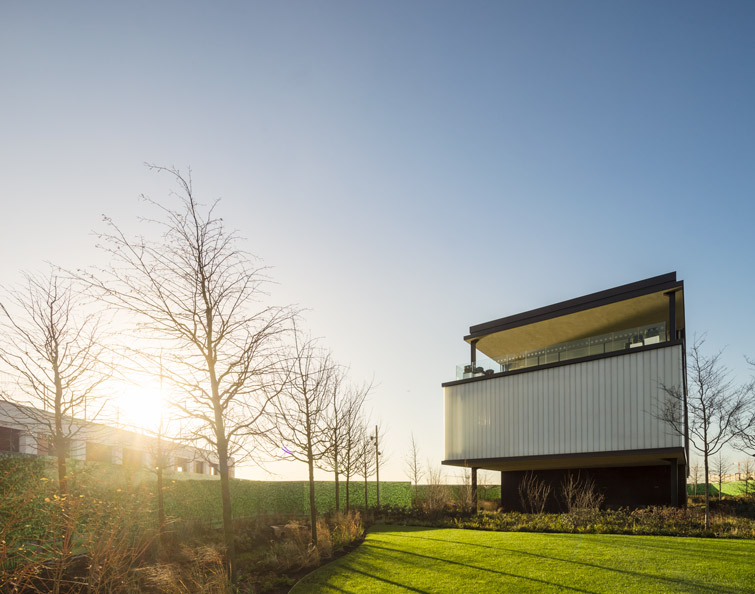
London Architectural Photographer, 03 of 11
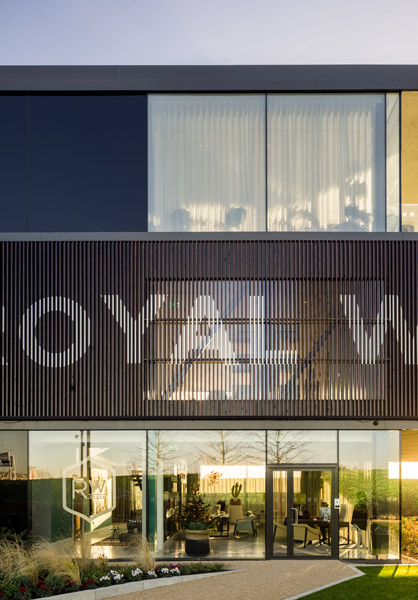
Interior photographer, 04 of 11
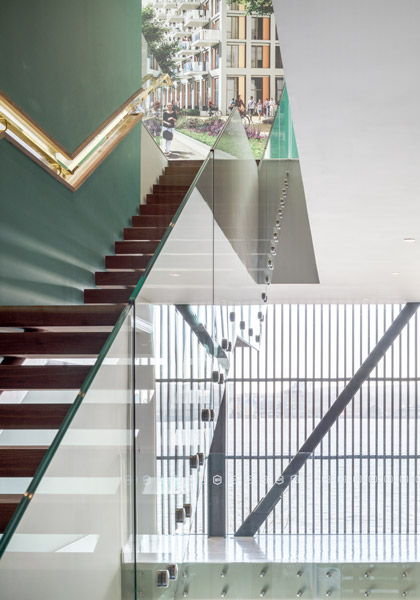
Interior corridor shot, 05 of 11
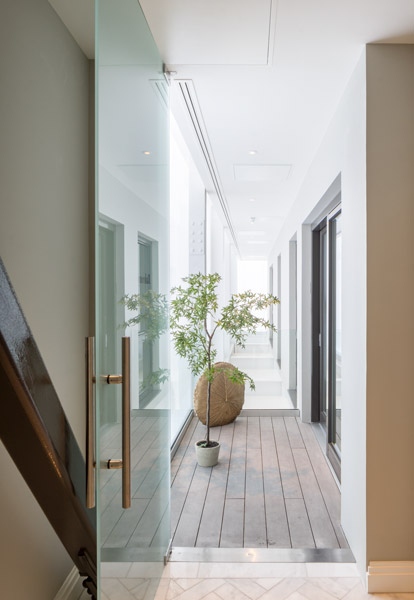
Exterior view glazed facade from terrace, 06 of 11
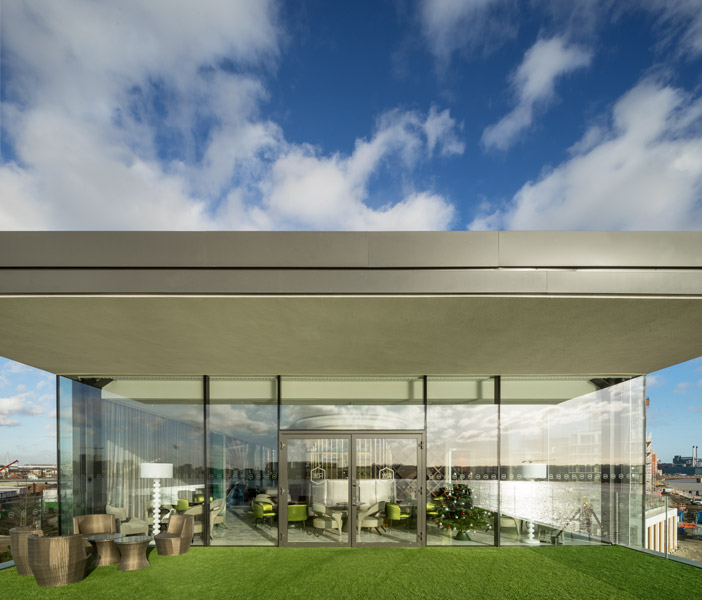
Exterior photograph showing grounds context, 07 of 11
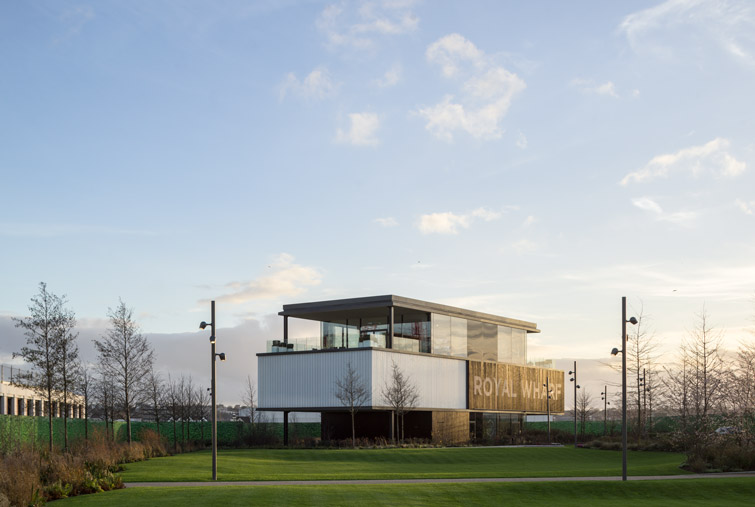
Filligree facade photograph, 08 of 11
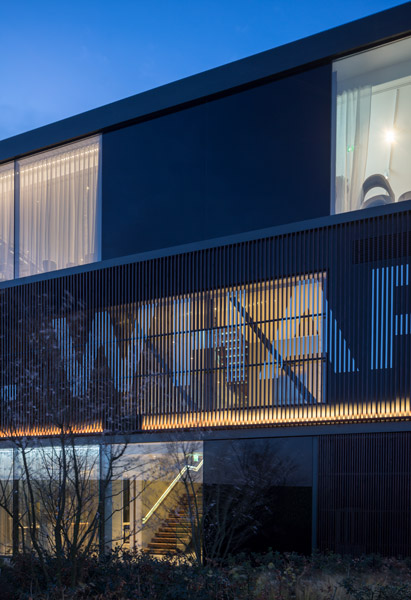
Elevational dusk photographer, 09 of 11
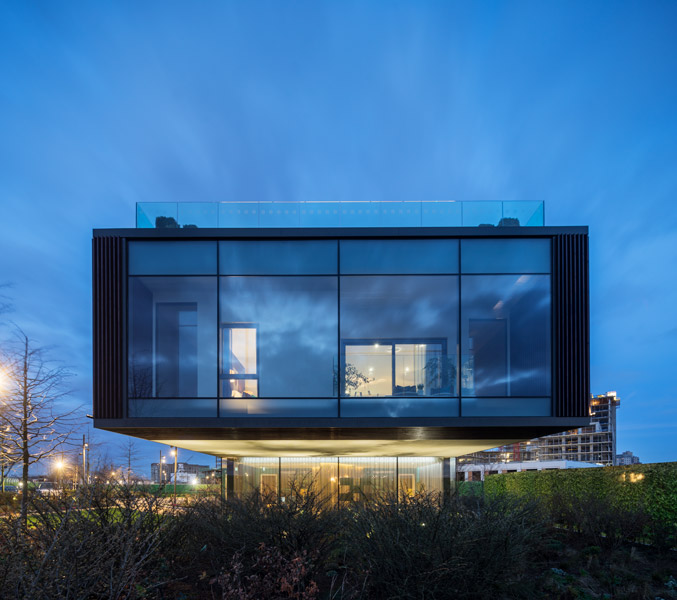
Night shot glazed facade, 10 of 11
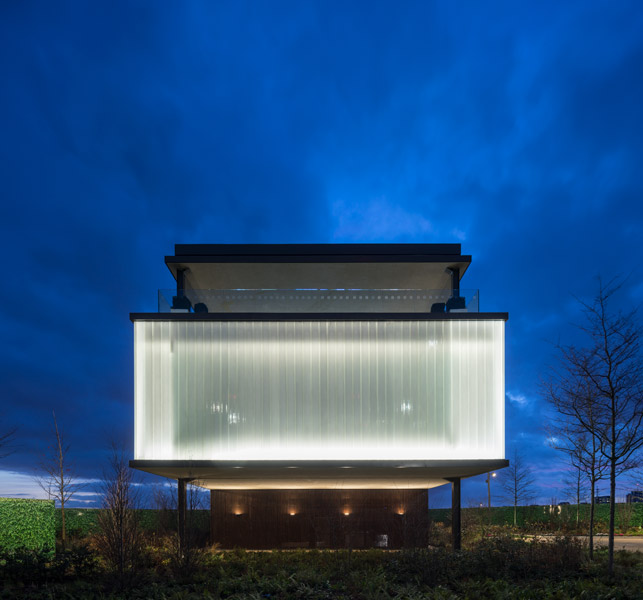
Architectural dusk photography, London, 11 of 11
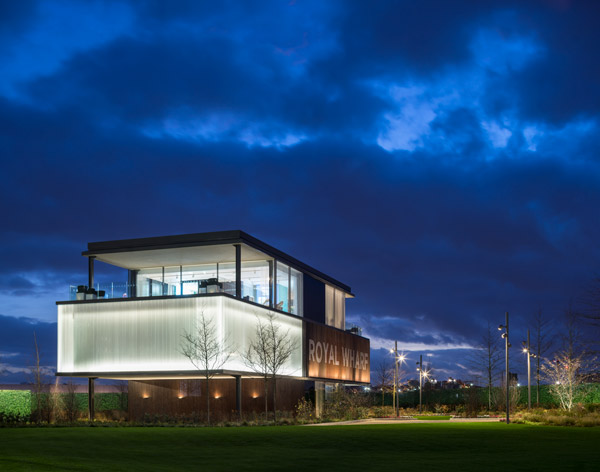
(Architectural photography completed over 2 days, all images copyright Simon Kennedy. If you wish to use any of these images for any purpose please email me at info@simonkennedy.net.)
This is the blog of Simon Kennedy, London Architectural Photographer. If you would like to see more of my work, please visit www.simonkennedy.net
