The blog of Simon Kennedy, Architectural Photographer based in London.
London-based practice MJP Architects completed this building for the University of Roehampton in West London. Providing rooms for just under 400 students or conference guests, the scheme also provides teaching accommodation, meeting rooms and a 120 seat seminar space, all benefitting from incredible views. The design respects and enhances the masterplan design objectives, providing clear circulation through beautiful landscaped gardens. The design shows the practice’s usual delight with detail and materials, with brick, pre-cast concrete and copper in use. The building incorporated prefabrication, a thermally massive envelope, CHP system, and an exposed concrete structure as part of its sustainability strategy.

London Architectural Photographer, 01 of 26

MJP Architects, London, 02 of 26
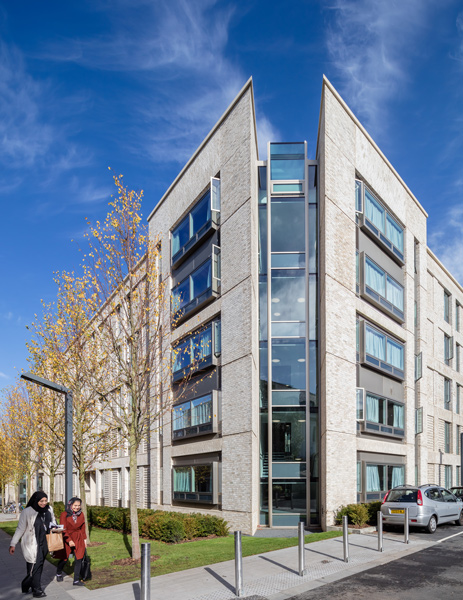
Exterior View showing corner entrance, 03 of 26

Exterior photograph showing the grass courtyard, 04 of 26.
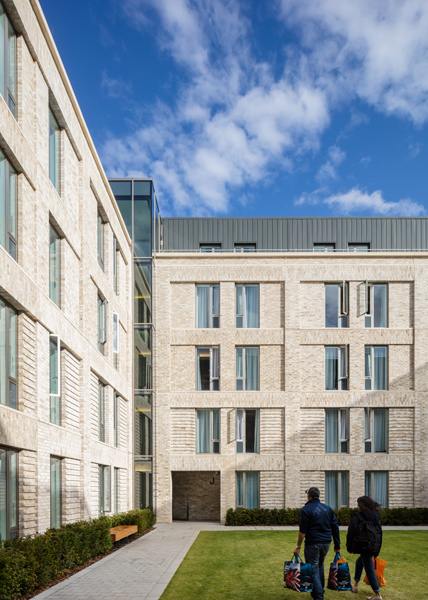
Exterior view showing the corner entrance, 05 of 26
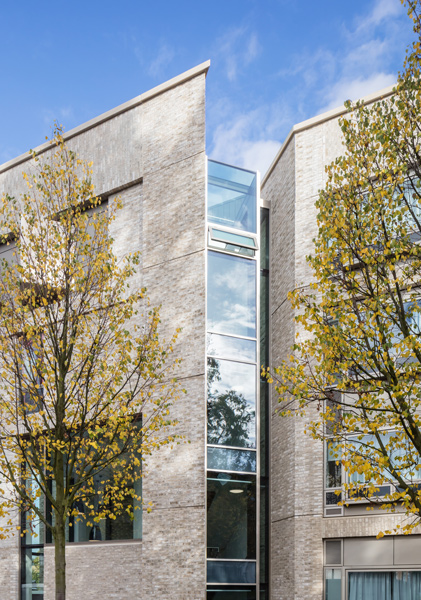
Architectural facade detail photographer, 06 of 26.
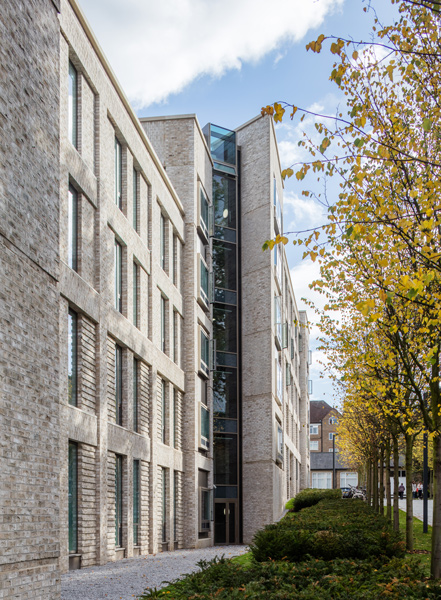
Facade with tree-lined avenue, 07 of 26.
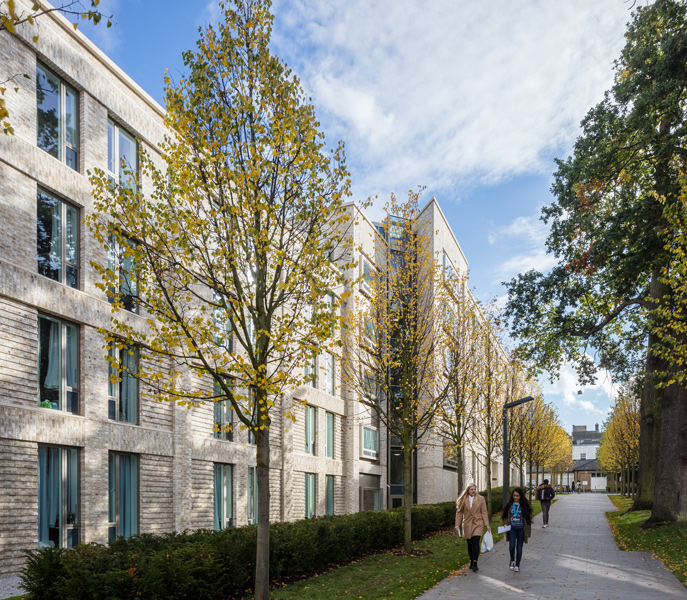
Tree-lined avenue photograph, 08 of 26.
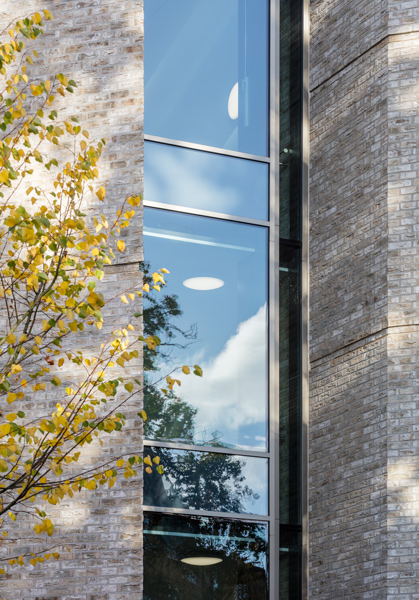 Architectural detail photograph, 09 of 26.
Architectural detail photograph, 09 of 26.
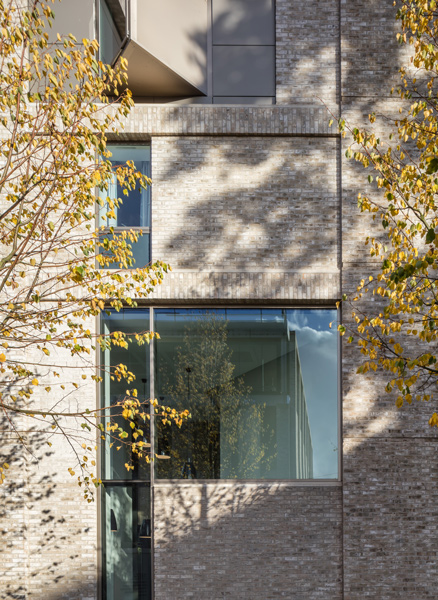
Facade showing brick and glass planes, 10 of 26.
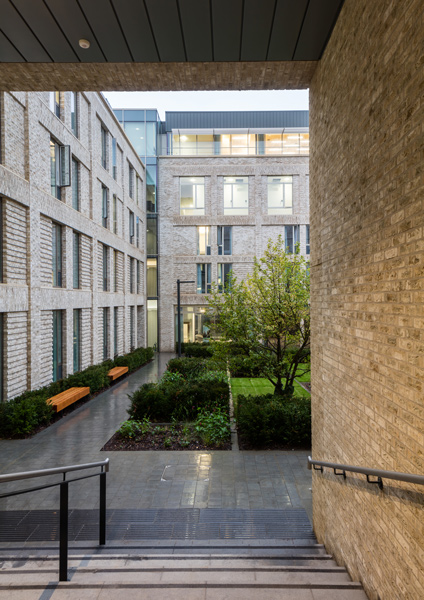
Transitional space photograph, 11 of 26.
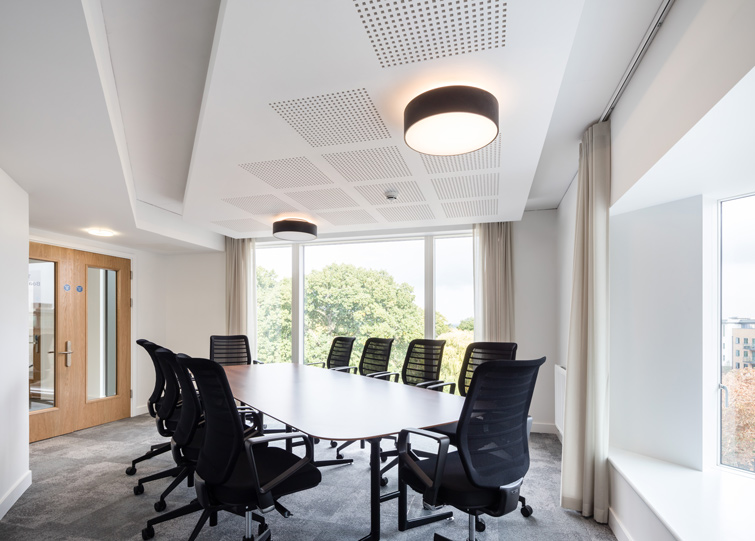
Interior meeting room photograph, 13 of 26.

View of the lecture theatre, 14 of 26.
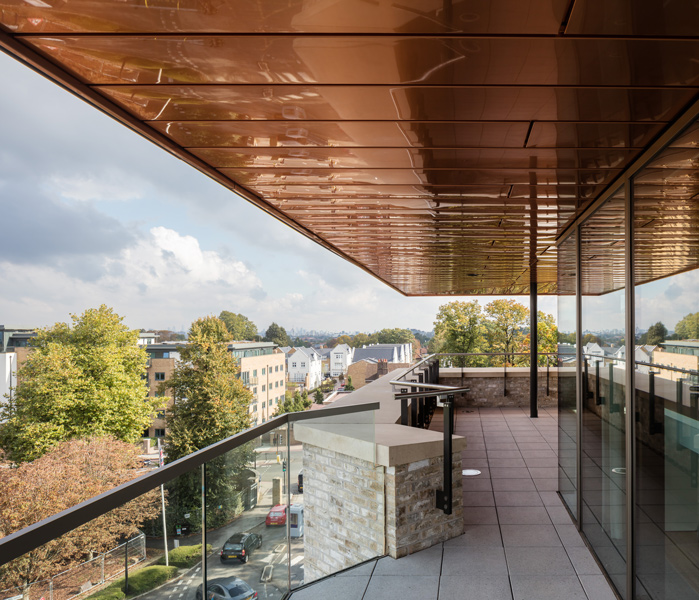
Exterior photograph showing the copper-clad soffit, 15 of 26.

London interior architectural photography, 16 of 26.
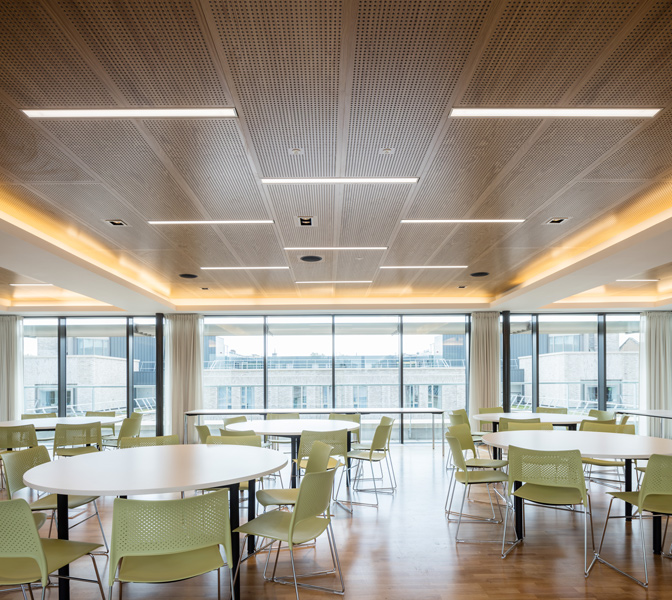
Roehampton University conferences facilities, 17 of 26.
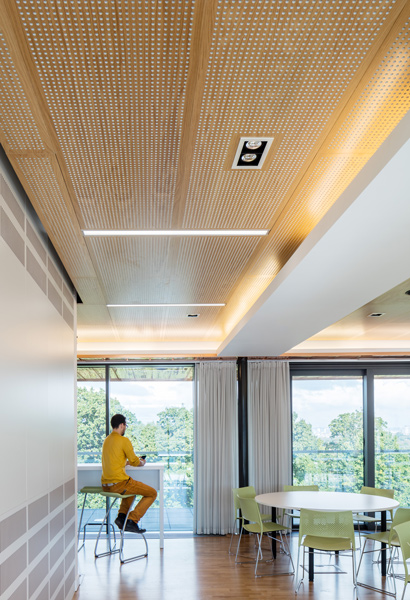
Study areas photo, 17 of 26.

The staircase architecture incorporates informal meeting areas, 19 of 26.
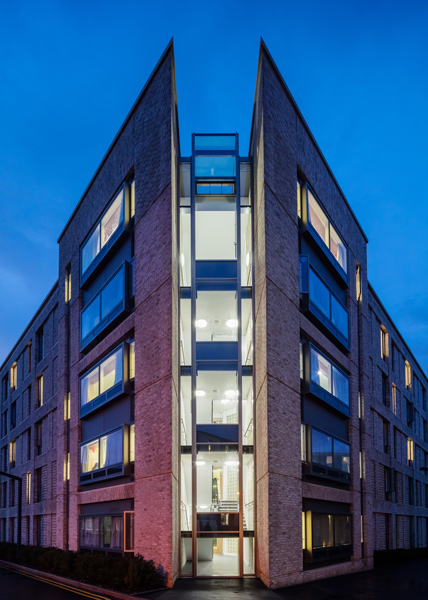
University of Roehampton, night photograph, 20 of 26.
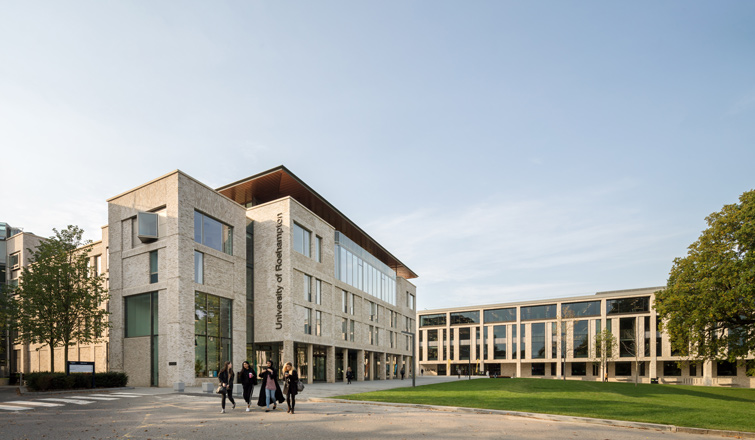
Exterior photograph showing the gardens and context, 21 of 26.
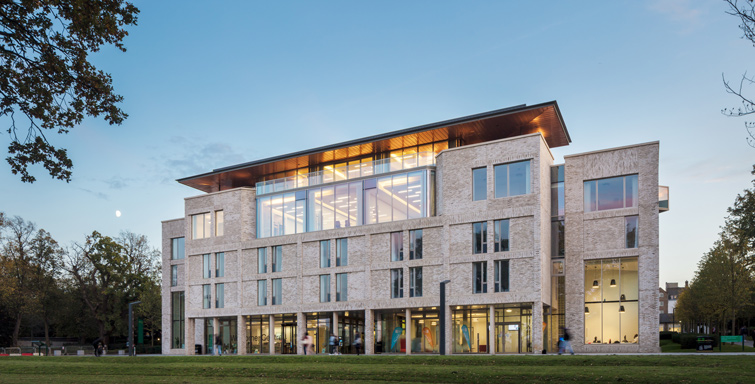
Photograph showing the glazing and brick of the facade and the lit soffit, 22 of 26.

Dusk facade photography, 23 of 26.

Elevational night image, 24 of 26.
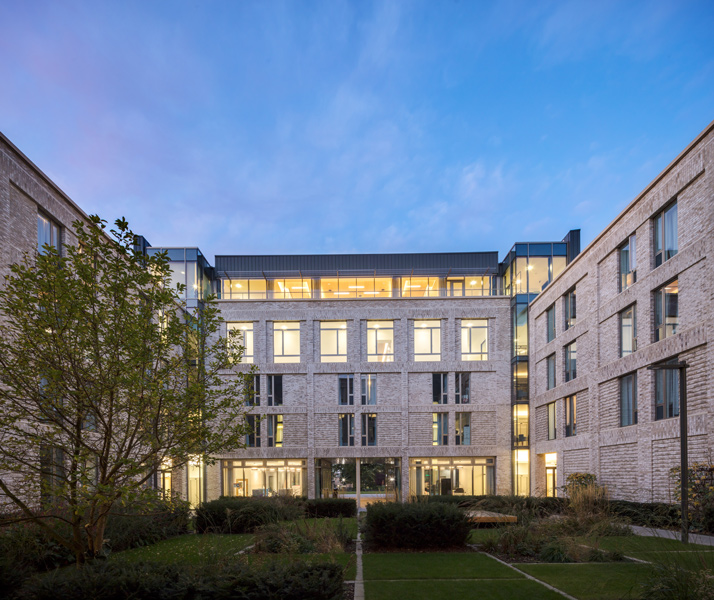
Dusk exterior courtyard photograph, 25 of 26.
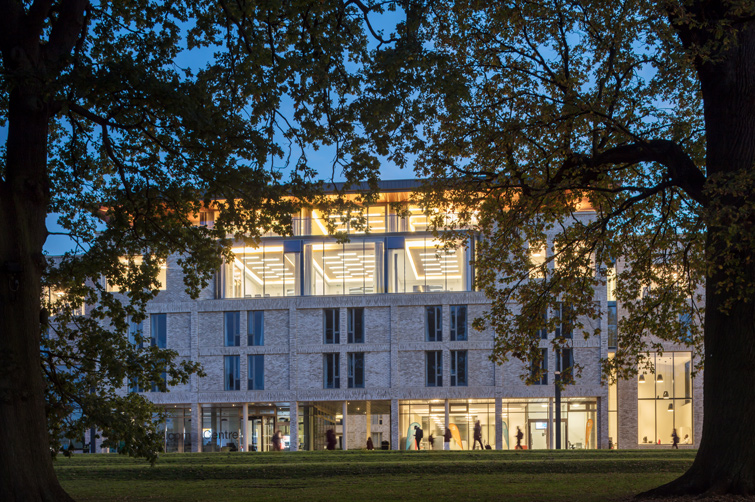
London Architectural photographer, 26 of 26.
(Architectural photography completed over 1 day, all images copyright Simon Kennedy. If you wish to use any of these images for any purpose please email me at info@simonkennedy.net.)
