The blog of Simon Kennedy, Architectural Photographer based in London.
Paul Murphy Architects designed a 23,000 sqft fit out for UCL Information Services at 1 St Martin’s Le Grand in London. The new spaces are designed to reflect UCL’s move toward agile working in all of their spaces, and consist of meeting rooms, flexible conference rooms, and open plan work areas.
At 100 Brompton Rd, the practice reconfigured and refurbished the main entrance, and upper levels were fitted out with new showers and toilets.
At 5 Young St, the architects completely refurbished the entrance and large mezzanine areas, rejuvenating previously unused spaces by adding glazed meeting rooms and breakout areas, and creating new visual links through the spaces.
Interior office photographer, 01 of 17
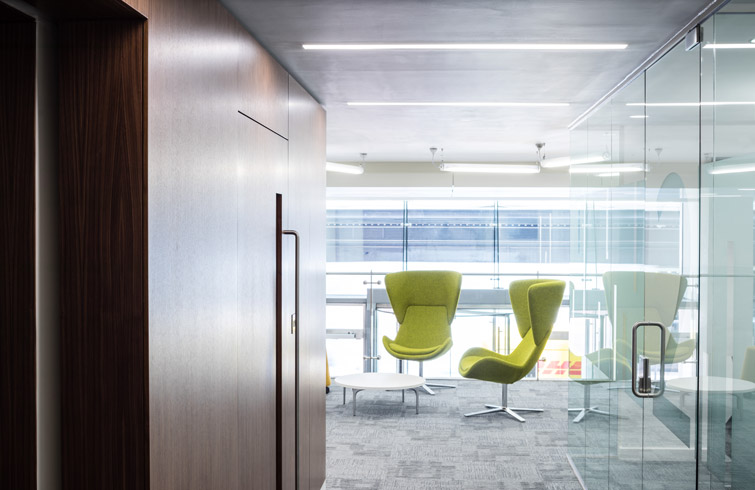
Paul Murphy Architects, London, 02 of 17
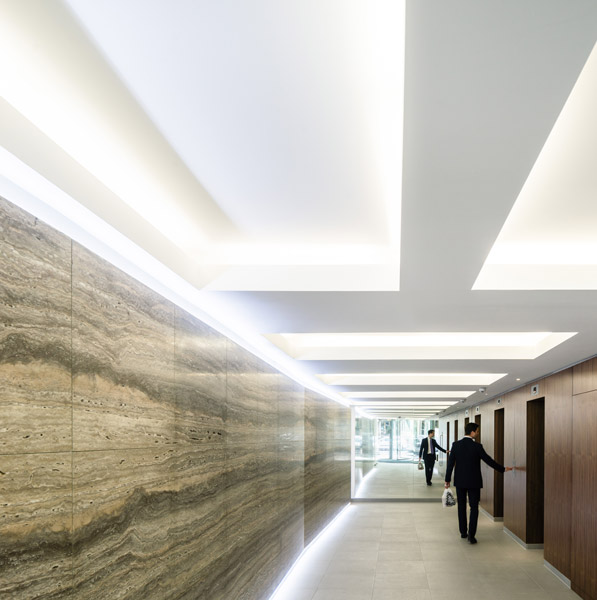
Internal lift lobby with stone clad wall and light shelves, 03 of 17
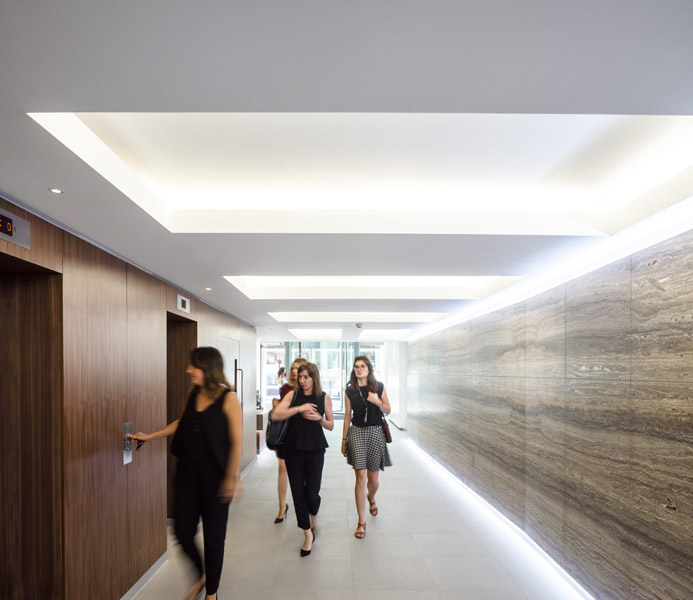
London architectural photographer, 04 of 17
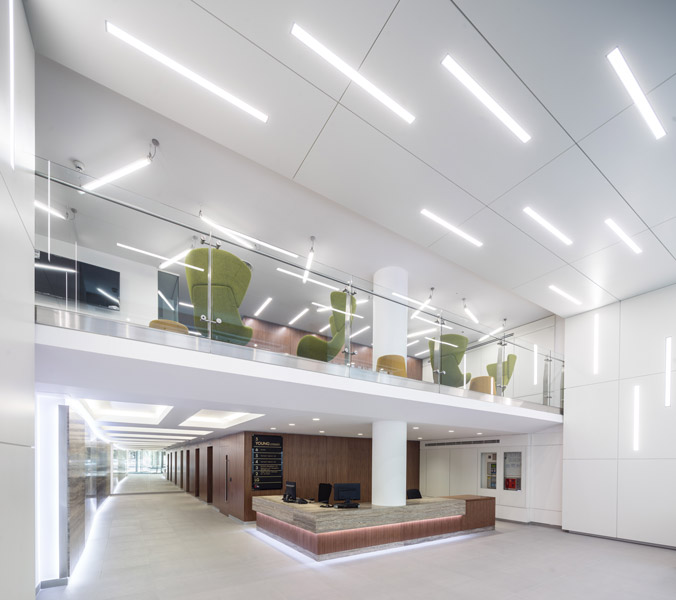
Timber and stone composition forming the entrance desk, 05 of 17
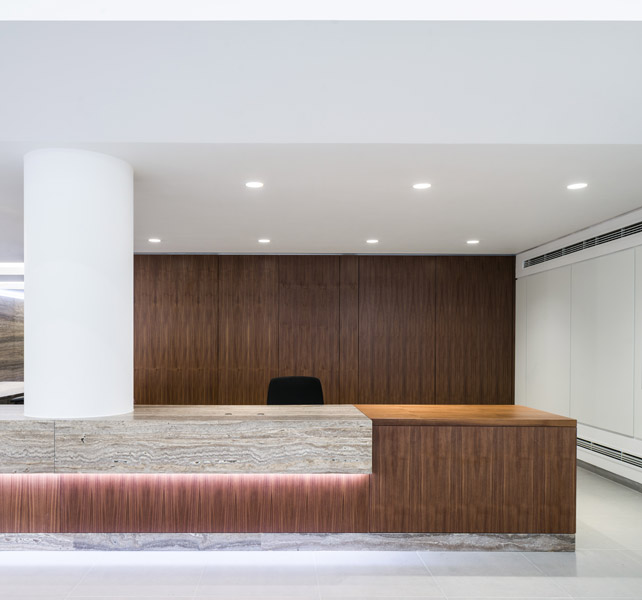
Architectural detail photo, 06 of 17
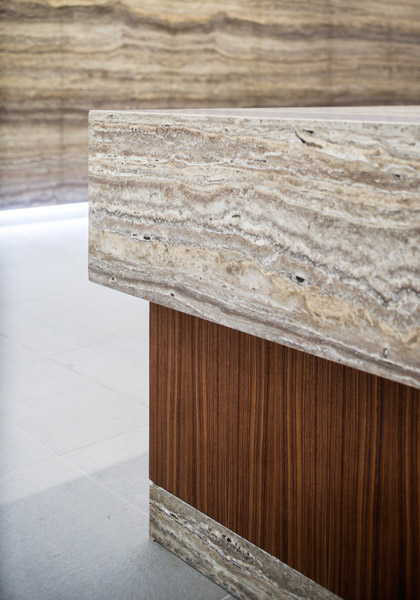
Interior lobby seating area, 07 of 17
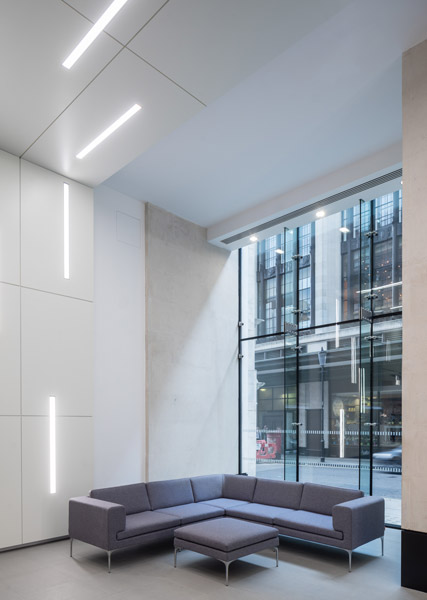
Interior lobby entrance with bespoke sculpture, 08 of 17
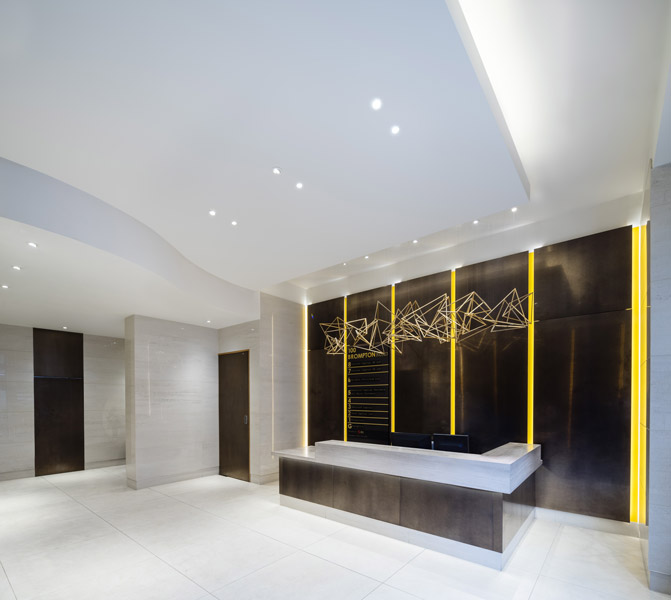
Dusk glazed facade photography, 09 of 17

Office exterior photographer, 10 of 17
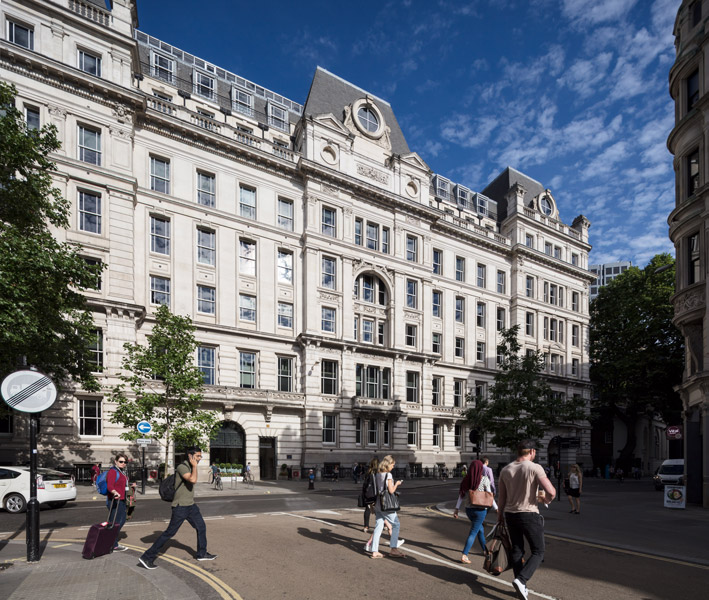
Kitchen area, 11 of 17
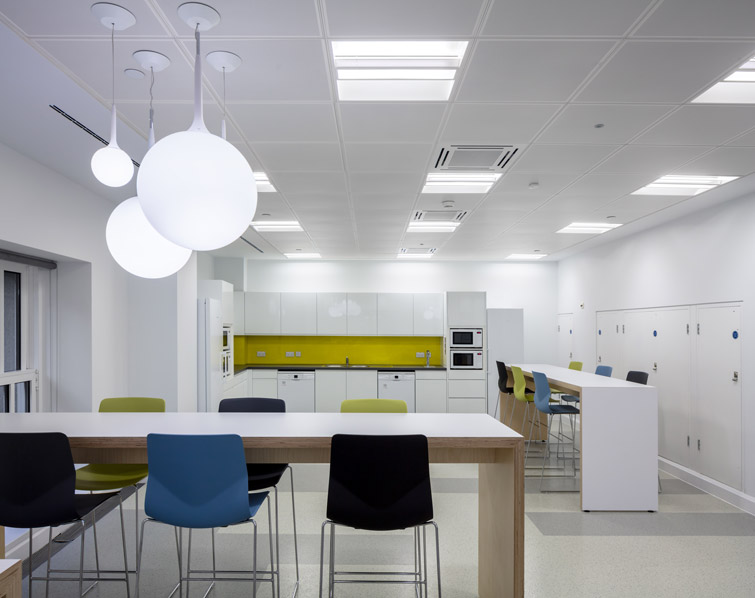
Interior office, kitchen seating area, 12 of 17
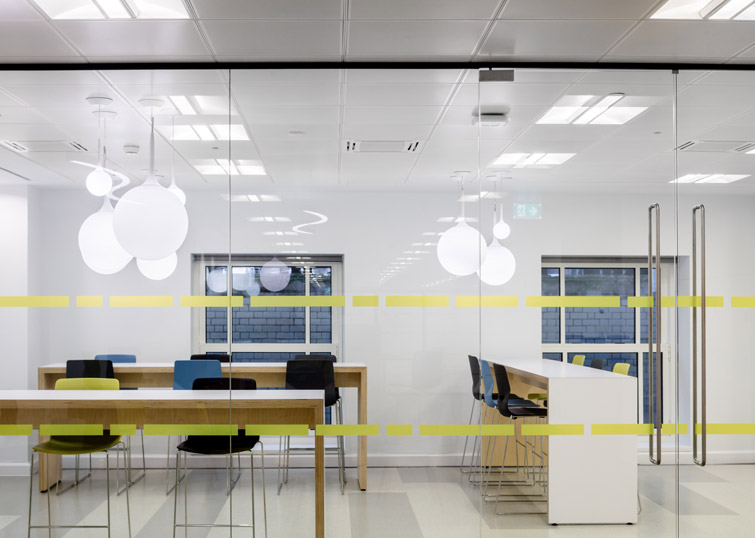
Internal corridor showing bespoke light-fittings, 13 of 17

Interior architectural photography, London, 14 of 17
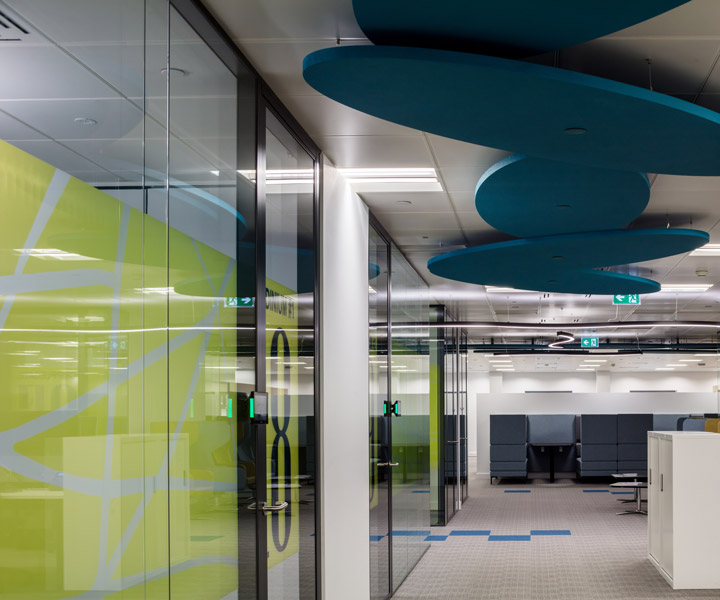
Interior meeting room, 15 of 17
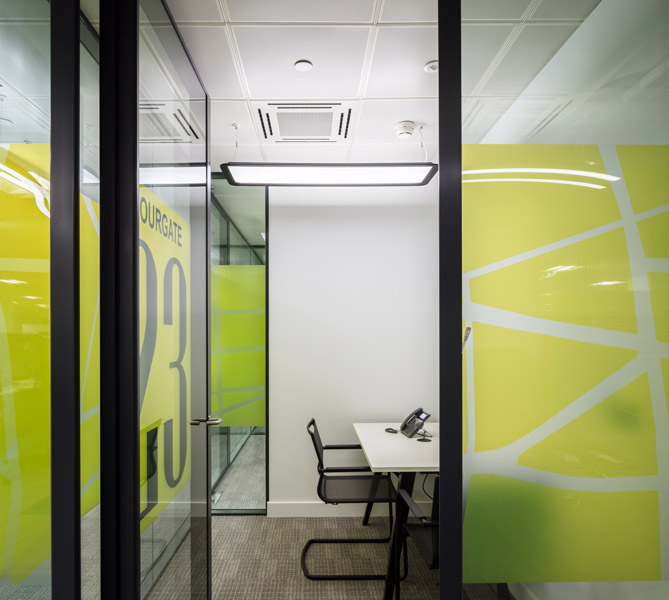
Seating area with booths and acoustic ceiling fixtures, 16 of 17
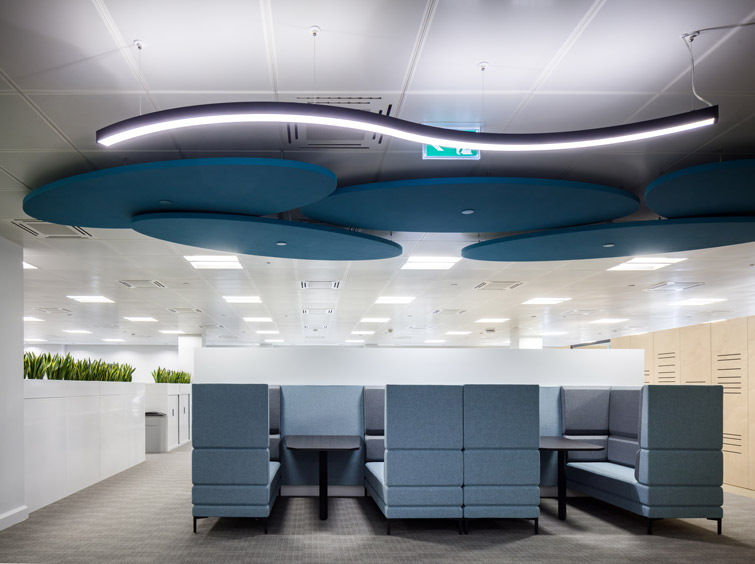
Interior scupltural architectural ceiling photography, 17 of 17
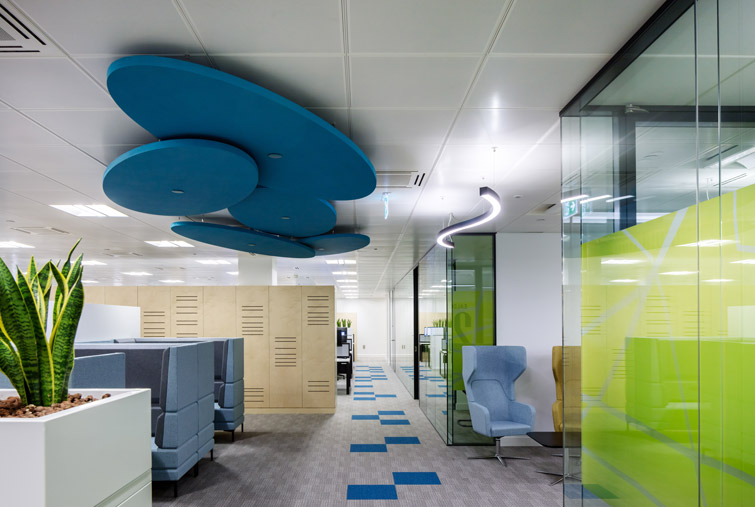
This is the blog of Simon Kennedy, London Architectural Photographer. If you would like to see more of my work, please visit www.simonkennedy.net
