The blog of Simon Kennedy, Architectural Photographer based in London.
A new-build housing scheme containing 116 private residences and 28 affordable homes. The architect created a clear sense of place with the massing of the structure and enhanced the street by providing amenities for the local population at street level. The scheme features landscaped, communal courtyards, and is carefully orientated to maximise sun penetration, achieving a situation where no living spaces have a purely northerly outlook. All apartments have a large balcony or terrace. The choice of materials creates dialogue with the history of the area, consisting of brick and adjustable metal panels, with cedar boarding adding warmth.
Simpsonhaugh Architects, London, 01 of 15
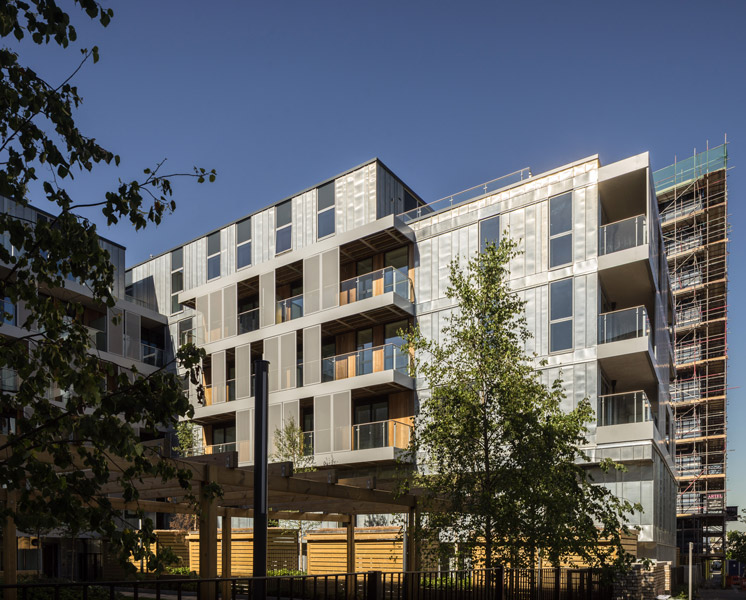
Exterior shot showing street context, 02 of 15
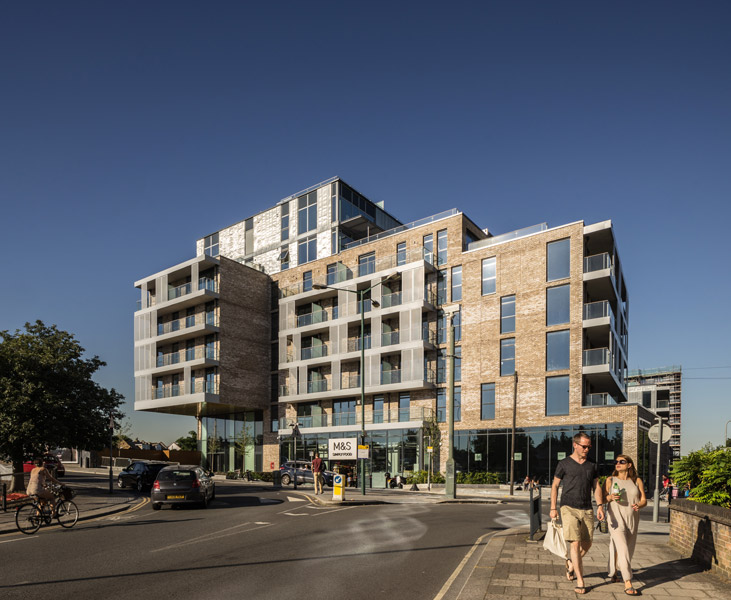
Detail photograph showing sliding metal panels, 03 of 15
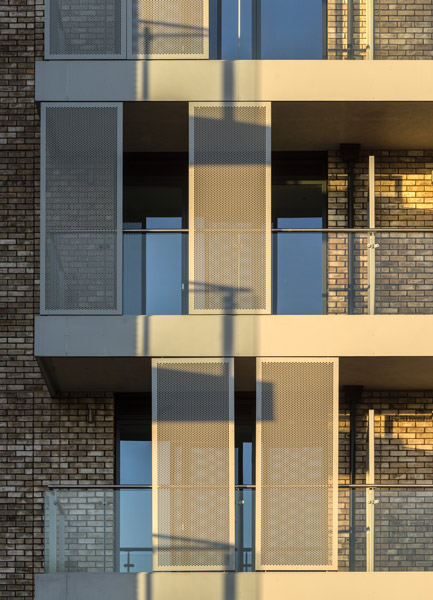
Exterior architectural photographer, 04 of 15
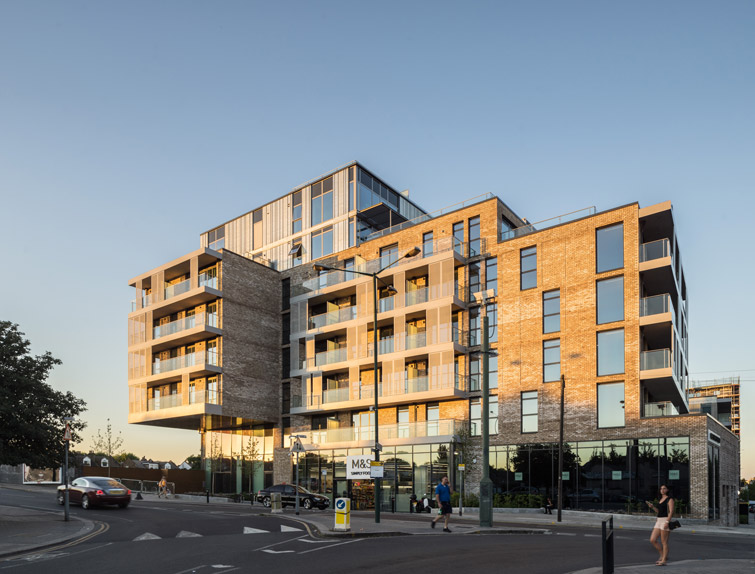
Dusk facade shot, 05 of 15
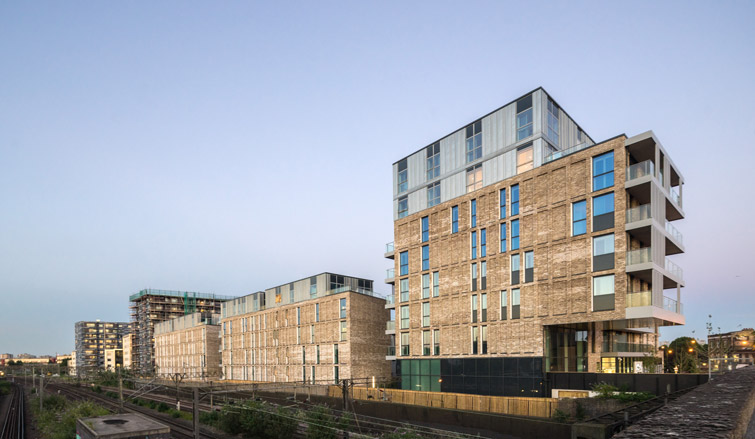
Dusk elevation photograph, 06 of 15
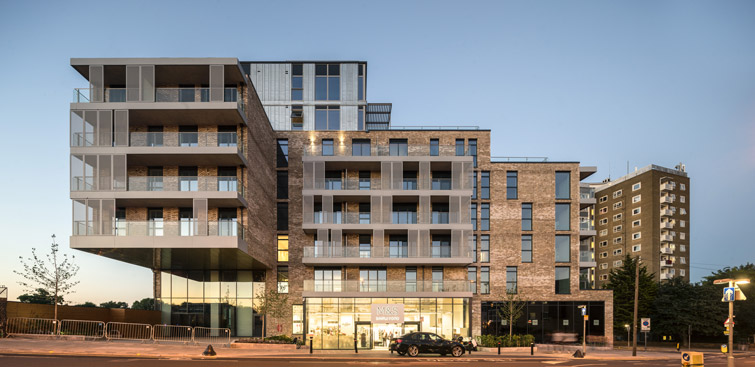
London architectural photographer, 07 of 15
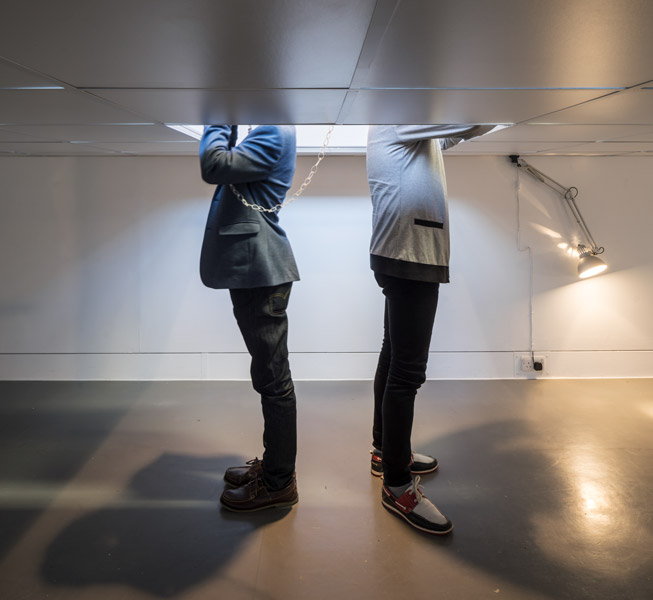
Architectural photography, London, 08 of 15
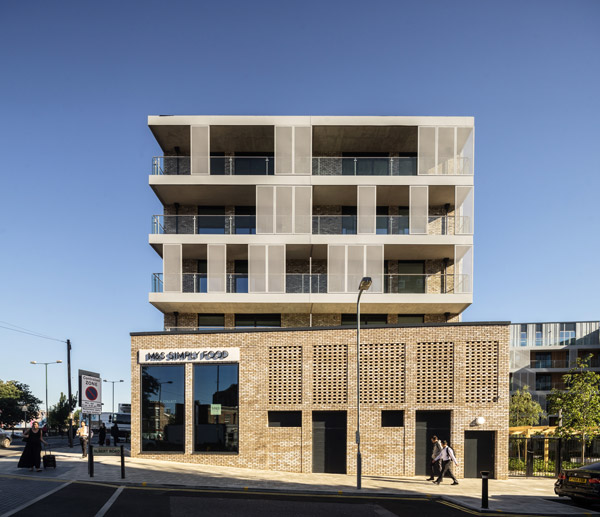
Exterior showing private landscaped areas, 09 of 15
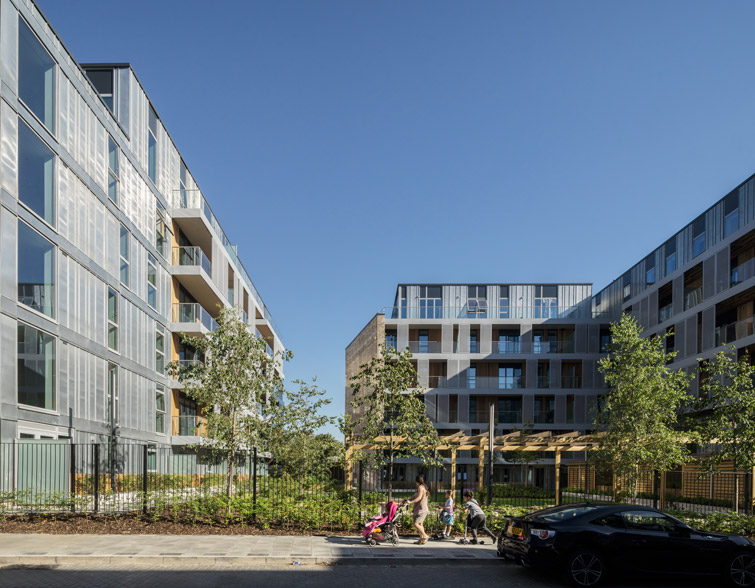
View from inside the landscaped courtyard, 10 of 15

The private, landscaped courtyard, 11 of 15
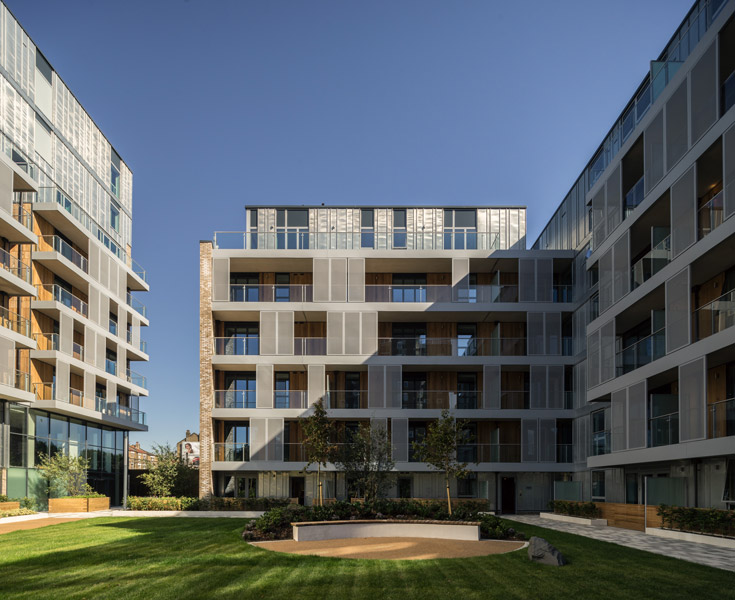
Exterior entrance space, 12 of 15
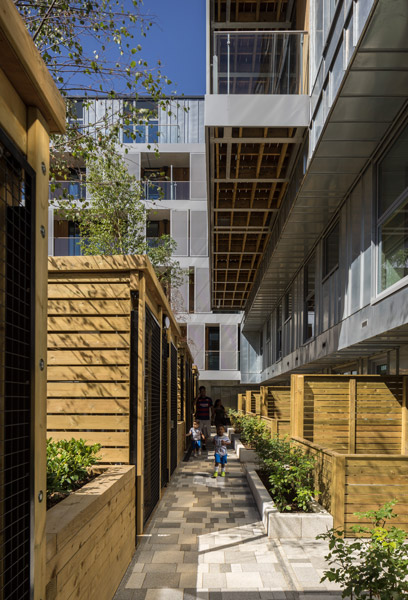
Interior staircase, 13 of 15
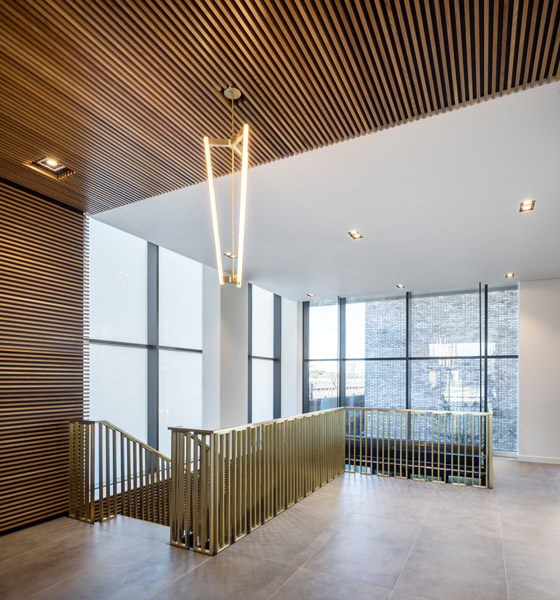
Interior architectural photographer, 14 of 15

View of the structure from the London tube station platform, 15 of 15

(Architectural photography completed over 2 days, all images copyright Simon Kennedy. If you wish to use any of these images for any purpose please email me at info@simonkennedy.net.)
