The blog of Simon Kennedy, Architectural Photographer based in London.
An extension and remodelling of a spectacular Regency style house in Putney, London, by Zoe Defert Architects and Sophie Bates Architects. The new basement contains large, new spaces, a playroom, a home cinema, guest facilities, a gym and a steam room. The whole scheme features contemporary, minimalist detailing and some very beautiful use of natural daylight, with a controlled material palate. All joinery is bespoke and designed by the architects.
Zoe Mendez Architects, London, 01 of 14
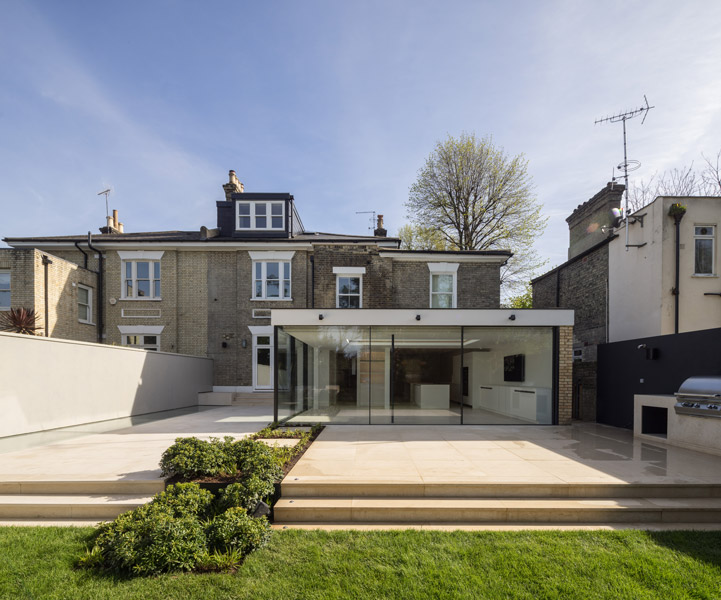
Architectural landscaping photograph, 02 of 14

The exterior basement entrance features concrete cladding, 03 of 14
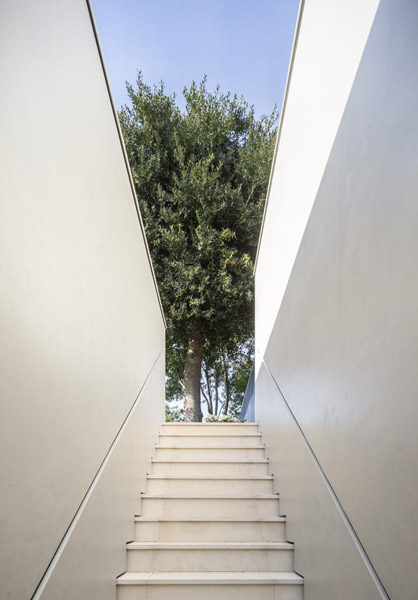
Storage in interior, 04 of 14
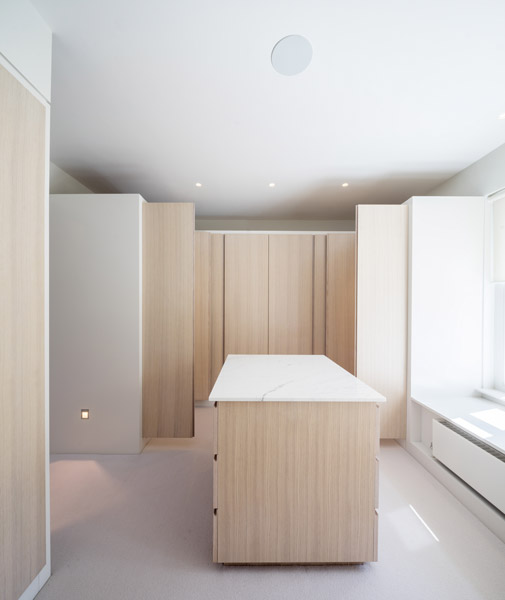
Window with bespoke timber seat, 05 of 14
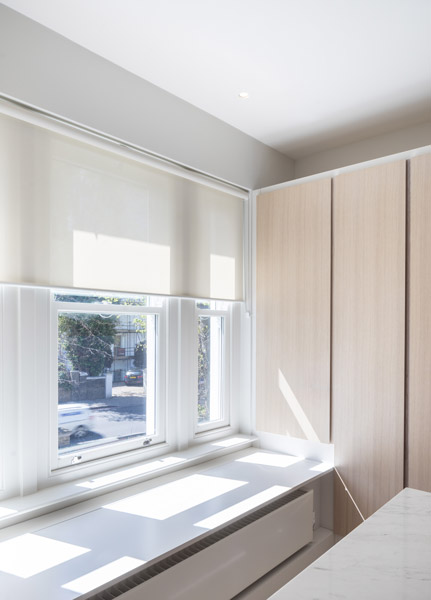
Bathroom Interior, 07 of 14

Interior shower detail photograph, 08 of 14
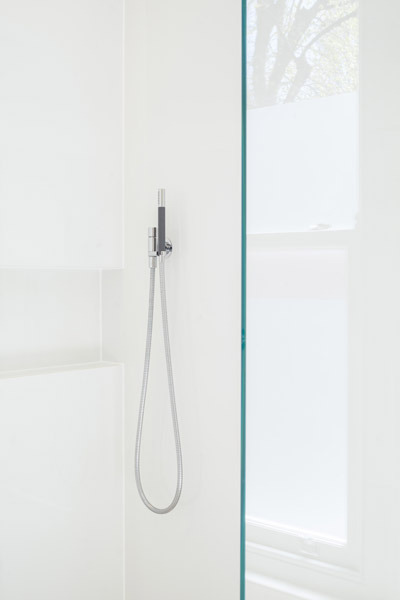
Internal glazed partition with bespoke suspended seat, 09 of 14
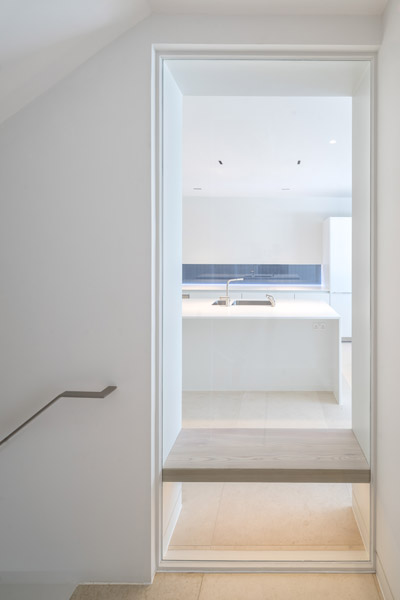
Sophie Bates Architects, London, 10 of 14
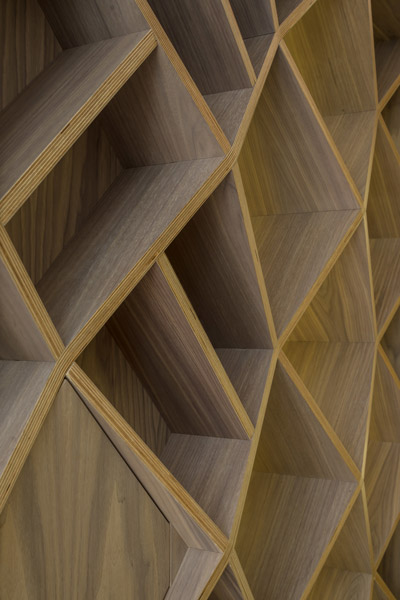
Internal basement corridor featuring glazed roof, 11 of 14
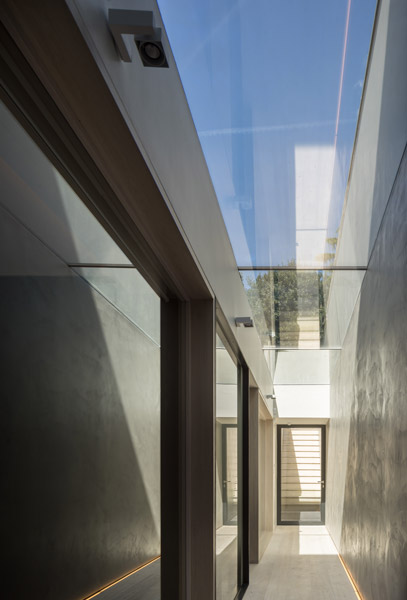
London Architectural Photographer, 12 of 14

Dance studio interior photograph, 13 of 14
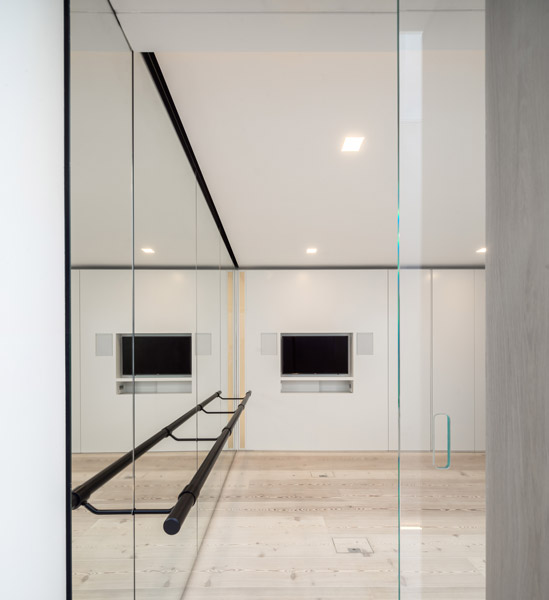
London kitchen photography, 14 of 14
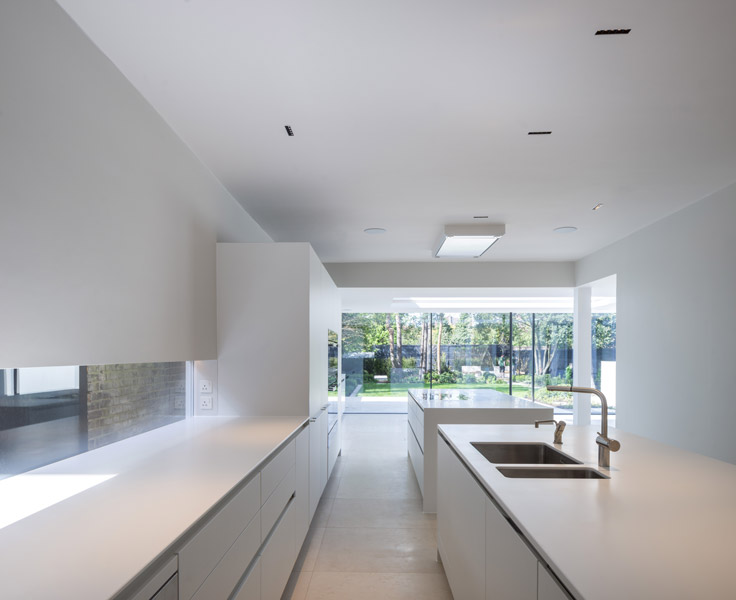
This is the blog of Simon Kennedy, London Architectural Photographer. If you would like to see more of my work, please visit www.simonkennedy.net
