The blog of Simon Kennedy, Architectural Photographer based in London.
An expansion to a school, adding maximum possible internal area while compromising external play area as much as possible. The design was developed through a series of consultations with staff and parents, establishing a clear brief. The brief was fulfilled by adding a three storey extension that contributes to the local streetscape, and creates a secure zone for a play area to the rear. Classrooms are organised along a central circulation zone, all of which are spacious and light, tanks to large windows and rooflights throughout. The school uses natural ventilation and the coolth of thermal mass from the concrete structure to minimise environmental impact.
London architectural photographer, 01 of 09
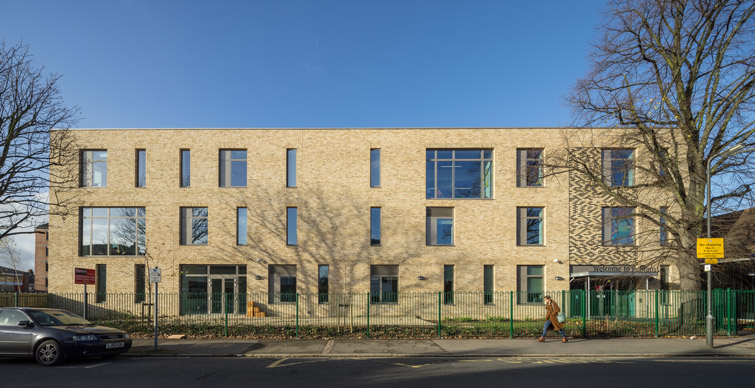
Haverstock Associates Architects, London, 02 of 09
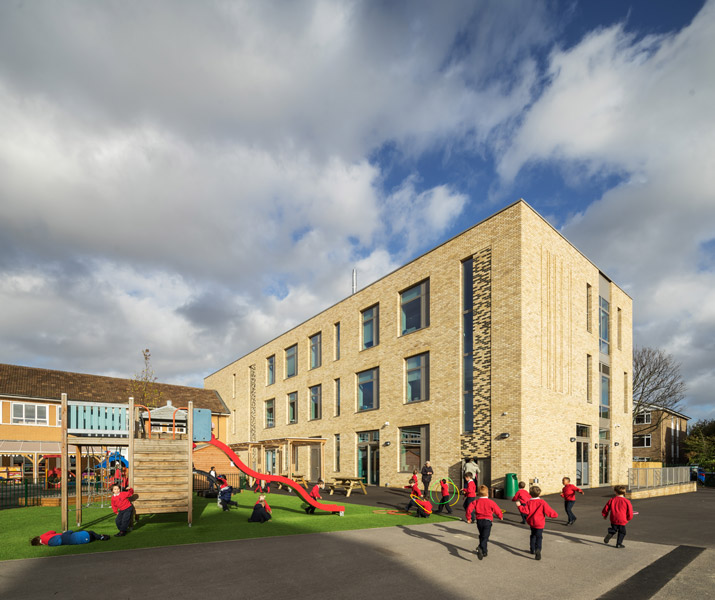
Entrance with brick details, 03 of 09
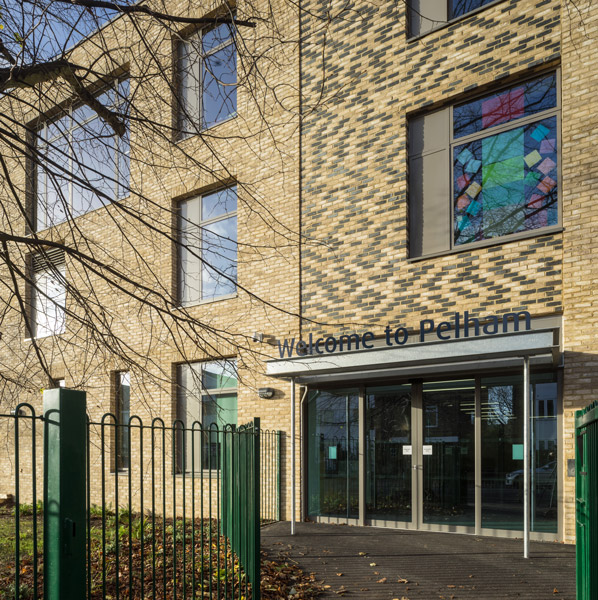
School exterior photograph, 04 of 09
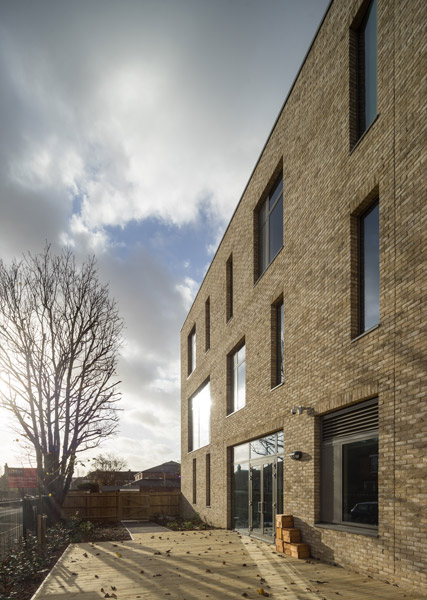
Window balustrade detail, 05 of 09
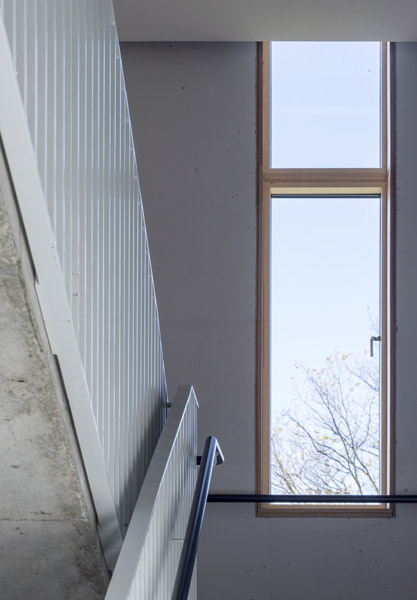
Metal balustrade concrete soffit detail. 06 of 09
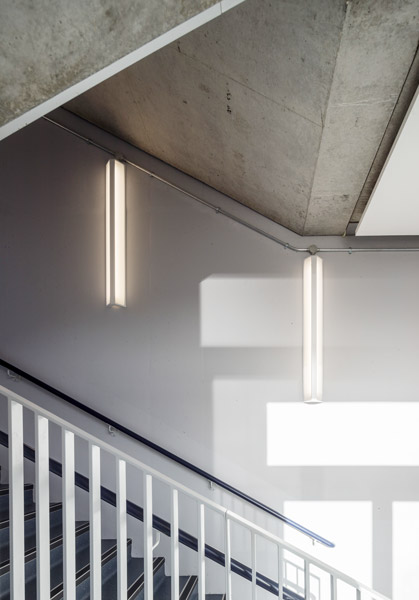
Staircase photography, 07 of 09
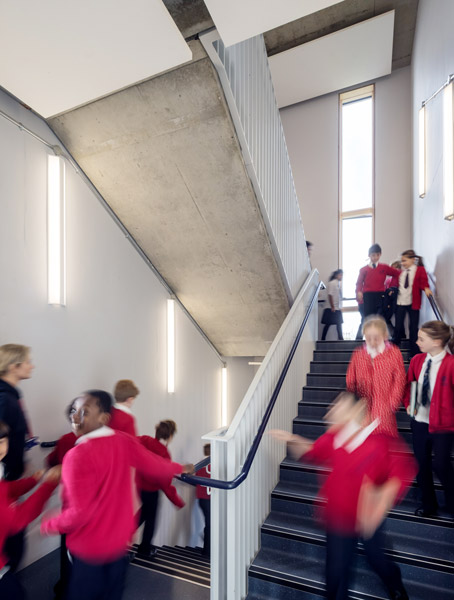
School interior 08 of 09
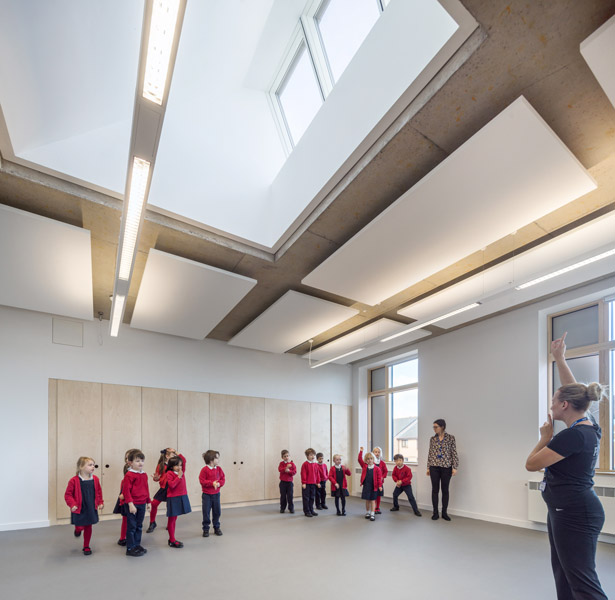
School architecture photographer London, 09 of 09
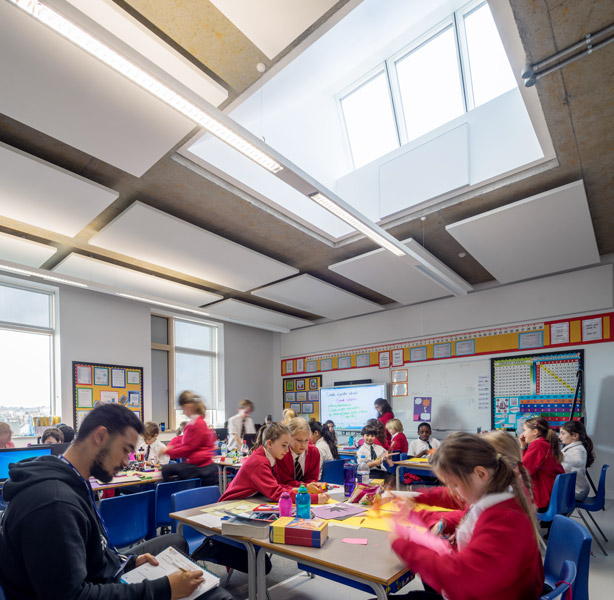
(Architectural photography completed over 1 day, all images copyright Simon Kennedy. If you wish to use any of these images for any purpose please email me at info@simonkennedy.net.)
This is the blog of Simon Kennedy, London Architectural Photographer. If you would like to see more of my work, please visit www.simonkennedy.net
