The blog of Simon Kennedy, Architectural Photographer based in London.
The third site for the UK government’s Design for Manufacture competition, won by the SixtyK consortium, with Sheppard Robson as lead consultant producing the masterplan and architectural design for the site of the former Rowan Road High School. The 6.05ha site holds 217 new homes, comprising new-build houses and the conversion of the locally listed school into flats. Façades have been designed with pushed-out bays facing north, east façades to maximise winter sun, and pushed-in bays for shade facing both south and west. The scheme includes a proposal for a new medical surgery and a community hall.
The site incorporates a new 2.6ha park, improving local biodiversity and providing educational and leisure space. The masterplan and houses are designed to EcoHomes ‘Excellent’ standards, and incorporate renewable energy generation. The scheme is highlighted in the English Partnerships’ and Housing Corporation’s Urban Design Compendium 2, which links good urban design with an optimal approach to environmental sustainability. Many of the homes incorporate photovoltaic panels that partially form the roof structure. The efficiency of these panels is maximised through independence roof elements from the building form, optimised for solar orientation.
(Architectural photography completed over 2 days, all images copyright Simon Kennedy. If you wish to use any of these images for any purpose please email me at info@simonkennedy.net.)
Architectural photography of Sheppard Robson Merton Housing, London
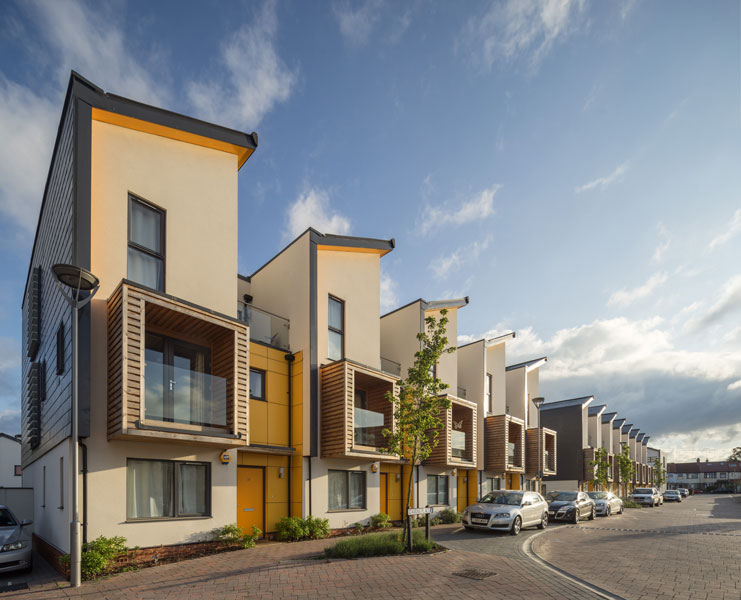
Merton Eco Homes exterior architectural photography
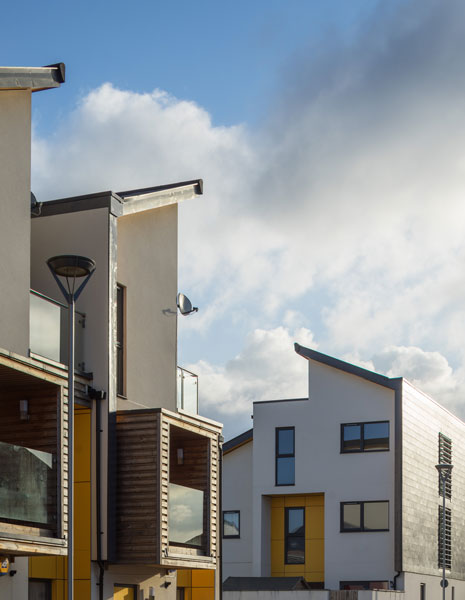
Low density street elevation photograph
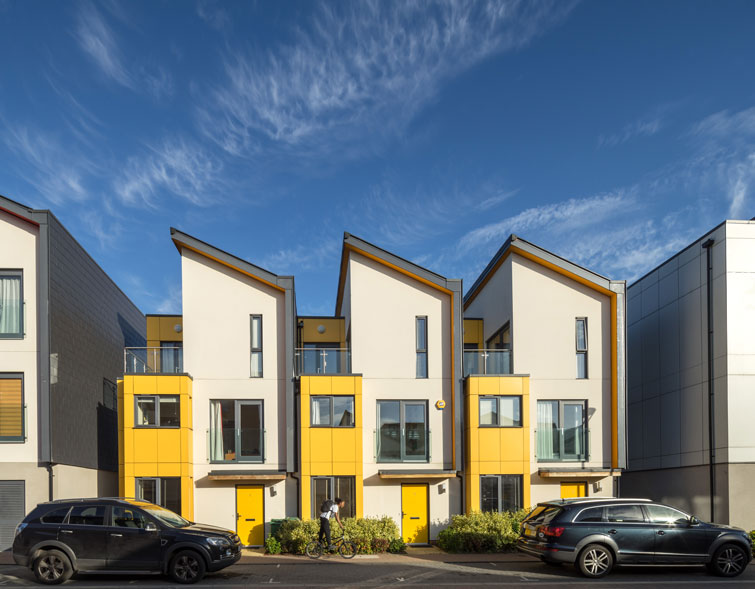
Photograph of view from green park towards terraces
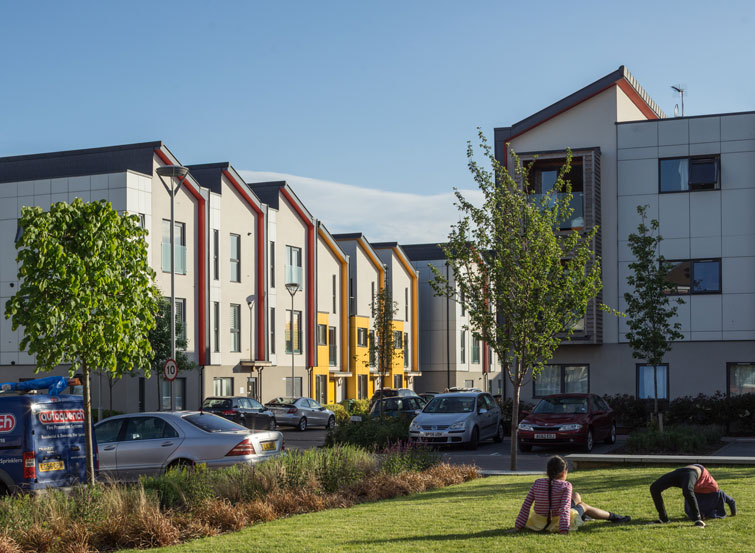
Rear park and curved timber clad elevation
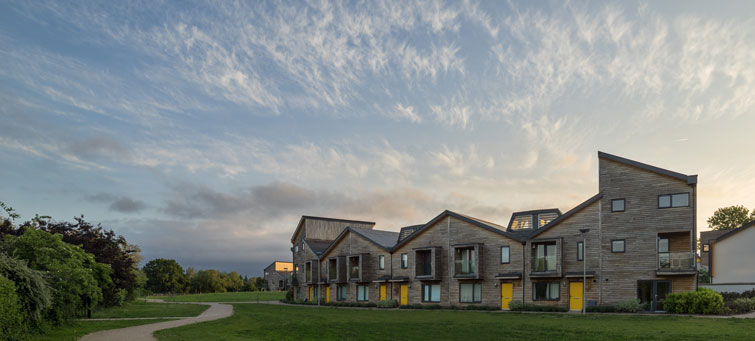
Corner aspect of new urban development photography
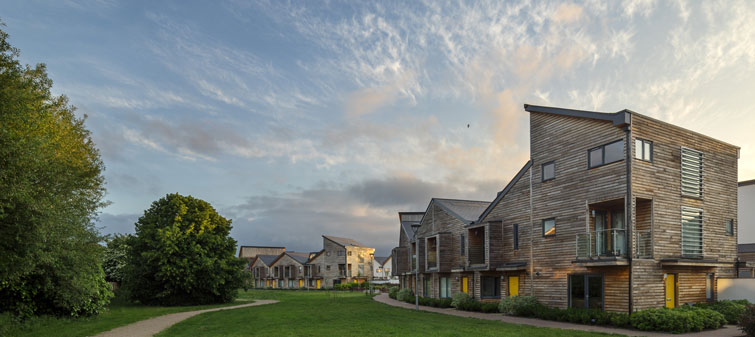
External timber cladding and solar shading architectural photography

Pathway leading through Rowan Park, London

London Architectural Photographer

Articulated architectural cladding with yellow details

Expressed balconies and covered doorways
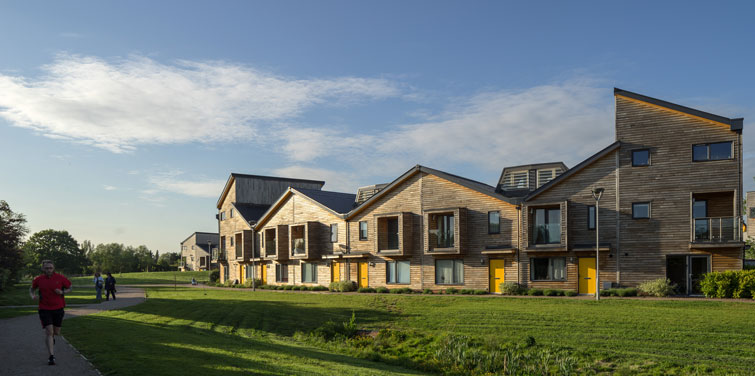
Exterior architectural photography, London, featuring a heron.
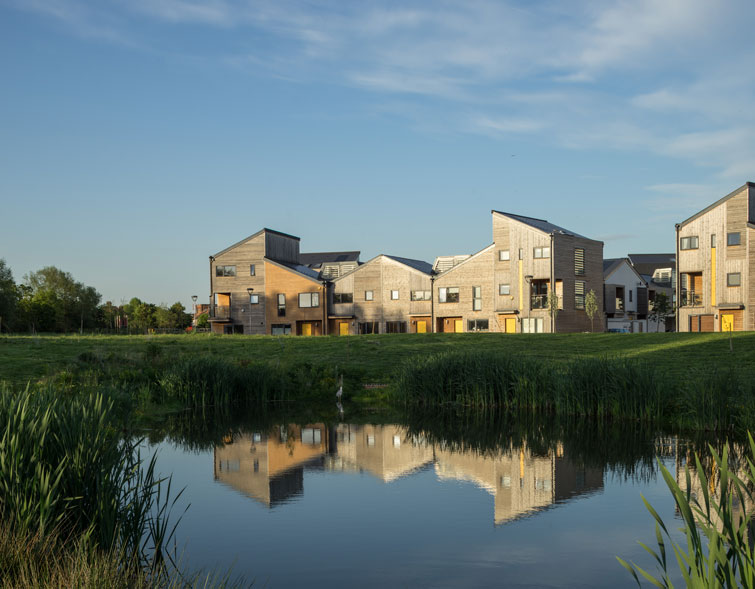
This is the blog of Simon Kennedy, London Architectural Photographer. If you would like to see more of my work, please visit www.simonkennedy.net
