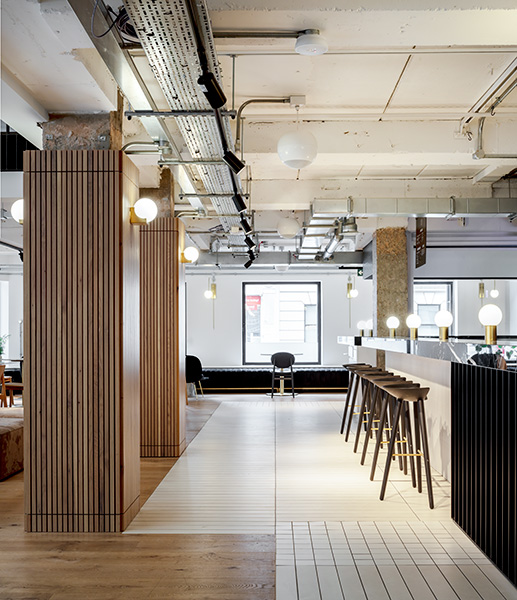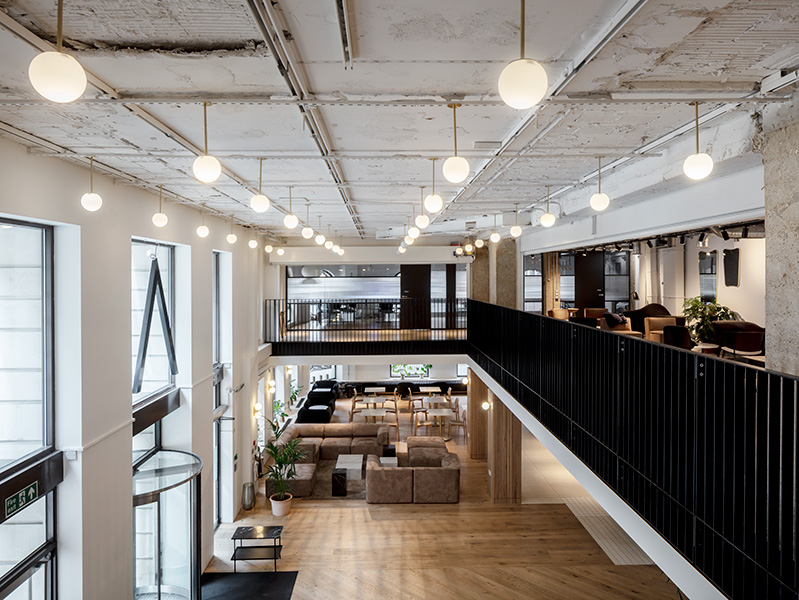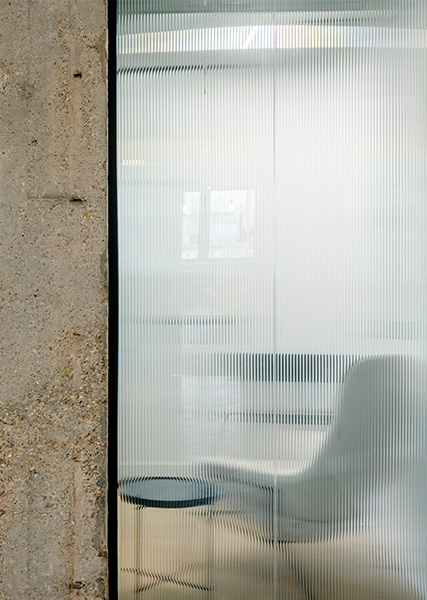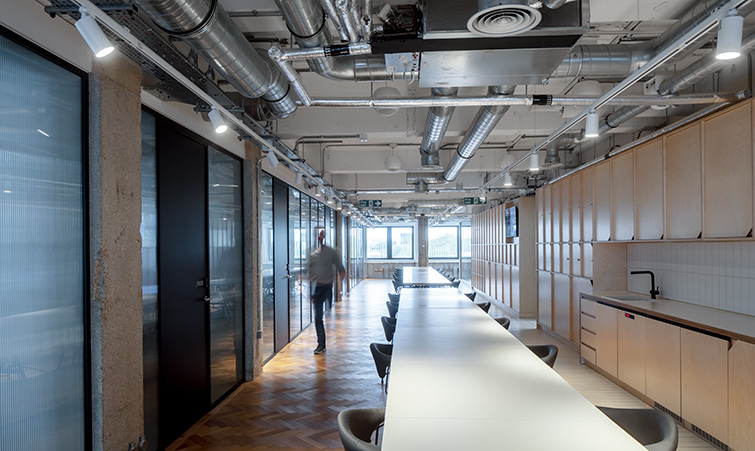The blog of Simon Kennedy, Architectural Photographer based in London.
London and Crathie-based practice Moxon Architects completed this total redevelopment of the former BUPA house in Holborn. Intended for co-working use, the scheme features meeting rooms, work areas, private working booths, and public areas including a restaurant, two bars and a working lounge. The design is realised in ply, oak flooring, black metal, and involved removing ceilings to increase floor-to-ceiling height and stripping plaster back from columns to reveal the concrete below.

Cafe/restuarant photograph, 01 of 12.

Fluted stone and tiled floor showing muted material palette, 02 of 12.

Architectural Photographer, London, 03 of 12.

Interior photograph showing the reception and bar, 04 of 12.

Banquette seating features custom furniture and beautiful timber wall cladding, 05 of 12.

Design is by Moxon Architects, 06 of 12.

Double height space reception seen from the gallery, 07 of 12.

Breakout spaces feauture designer furniture and custom-designed partitions, 08 of 12.

Interior detail photo, 09 of 12.

London architectural photographer, 10 of 12.

Spectacular concrete columns are exposed then clad in mirrored glass, 11 of 12.

Long coworking tables and ply-faced cupboard doors, 12 of 12.
(Architectural photography completed over 1 day, all images copyright Simon Kennedy. If you wish to use any of these images for any purpose please email me at info@simonkennedy.net.)
