The blog of Simon Kennedy, Architectural Photographer based in London.
Completed by West London-based architects 23 Architecture, this mid-terraced house in Notting Hill, West London, features a beautiful extension to the rear and an extraordinary sculptural staircase. Period features were maintained or refurbished, while stunning new interiors were added by Fran Hickman Design. A stunning, contemporary kitchen was added, and the house now provides stunning locations for the clients’ extensive art collection.
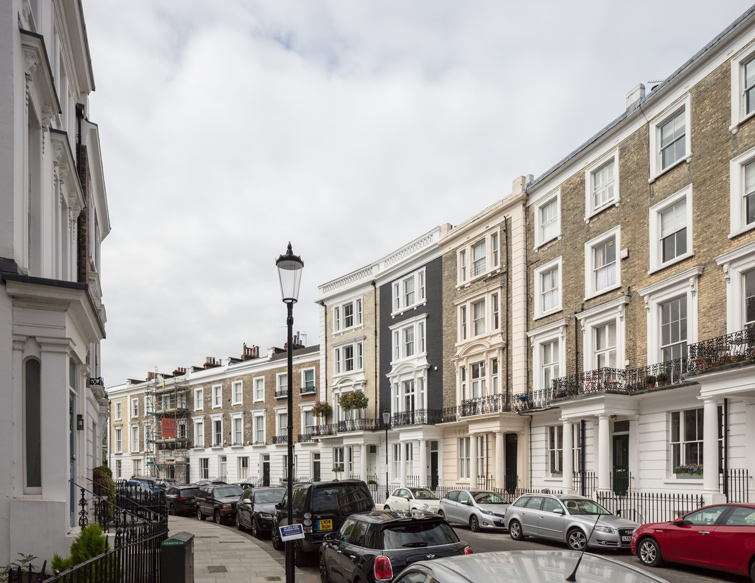 Design by 3X Architects, London, 01 of 27.
Design by 3X Architects, London, 01 of 27.
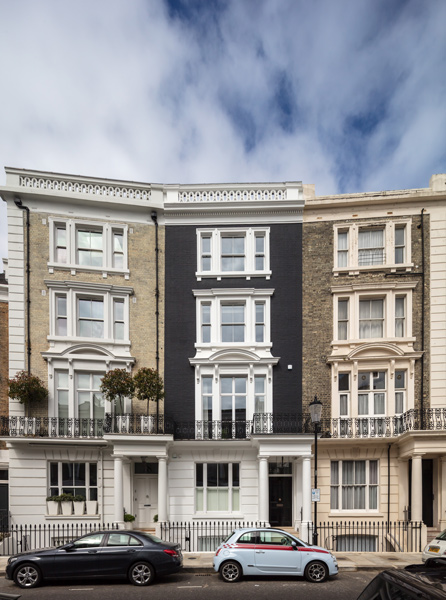 London street context architecture, 02 of 27.
London street context architecture, 02 of 27.
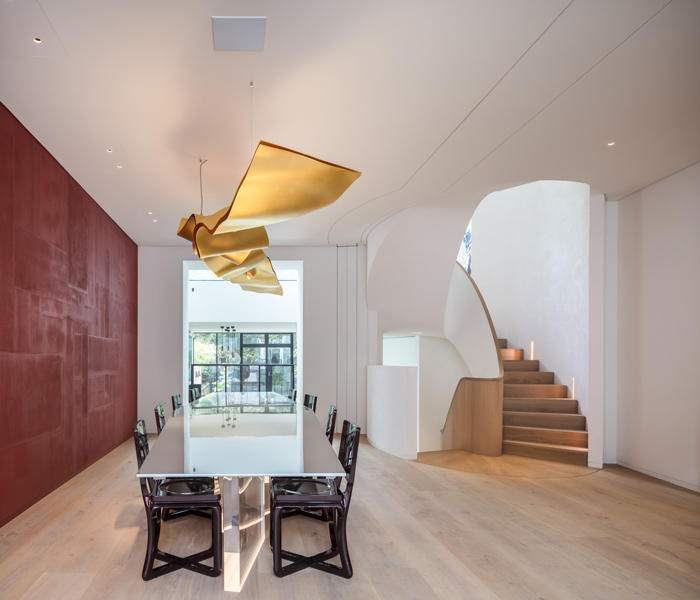 Photo showing the interior of the residence, 03 of 27.
Photo showing the interior of the residence, 03 of 27.
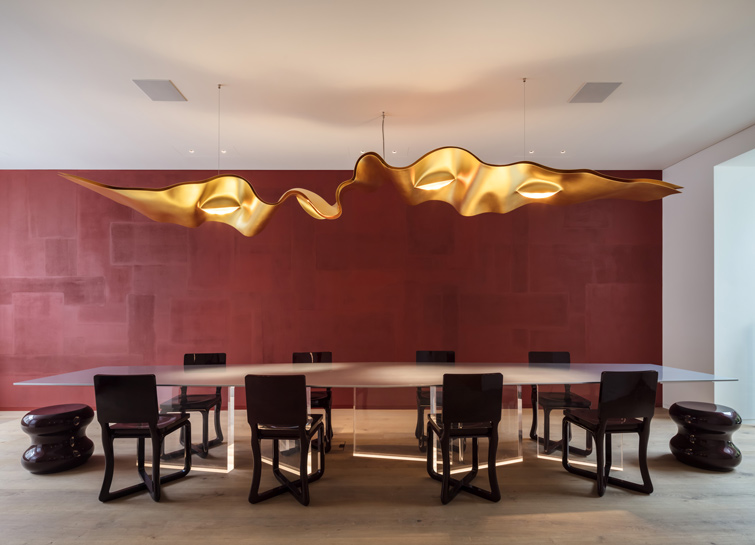 Dining table and artwork, 04 of 27.
Dining table and artwork, 04 of 27.
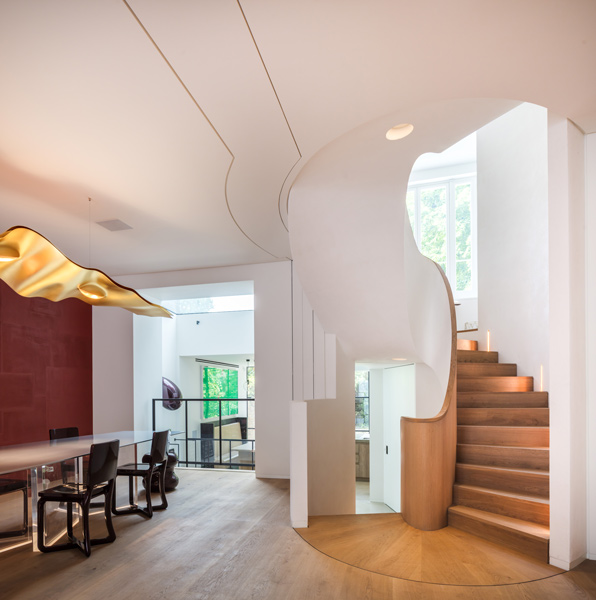 Photograph showing the dining areas and the sculptural staircase, 05 of 27.
Photograph showing the dining areas and the sculptural staircase, 05 of 27.
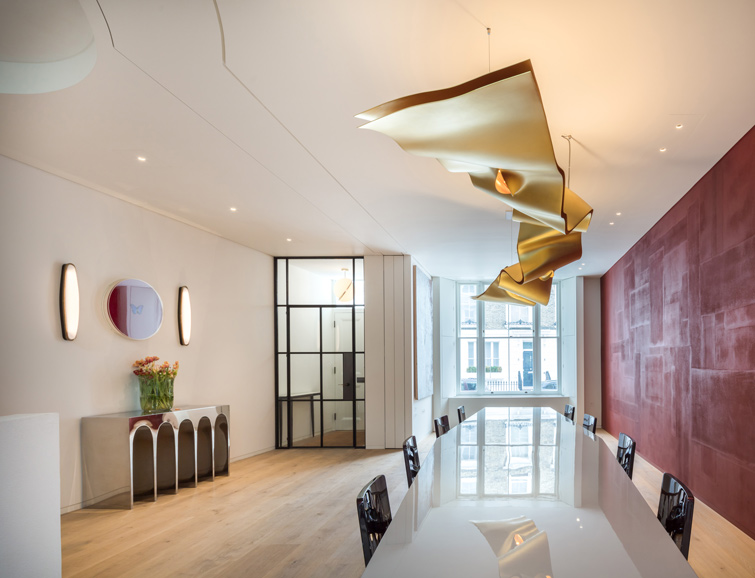 View showing the interior dining area, 06 of 27.
View showing the interior dining area, 06 of 27.
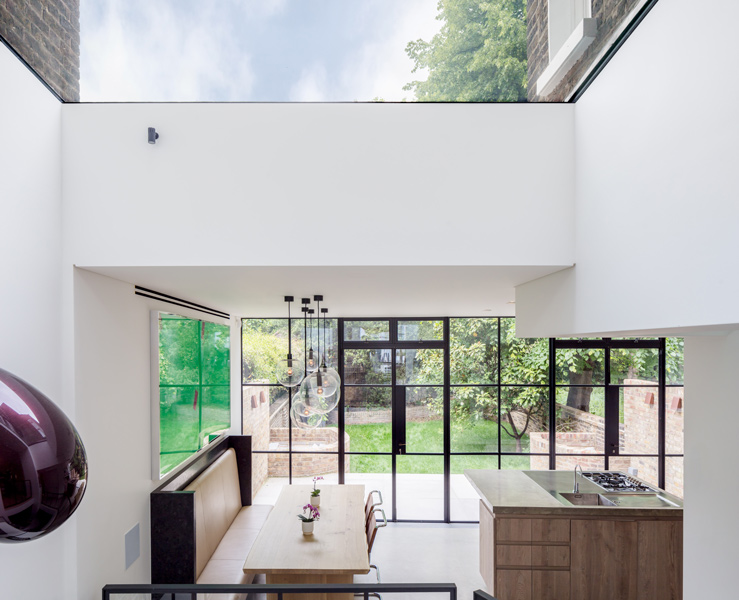 View of the kitchen from the atrium showing the rooflight, 07 of 28.
View of the kitchen from the atrium showing the rooflight, 07 of 28.
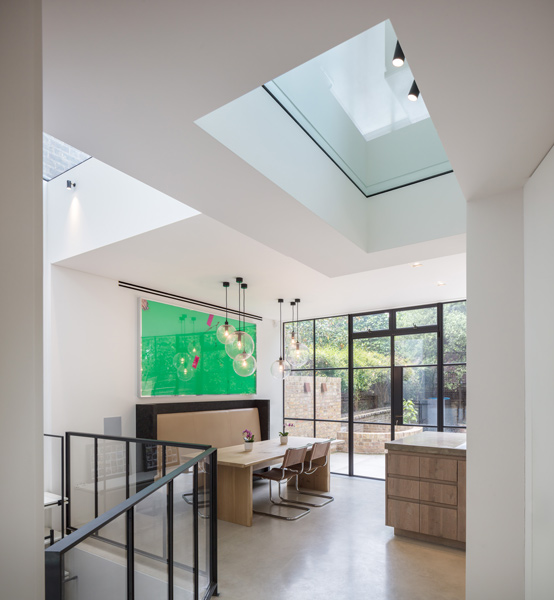 Residemtial interior architectural photography, 08 of 27.
Residemtial interior architectural photography, 08 of 27.
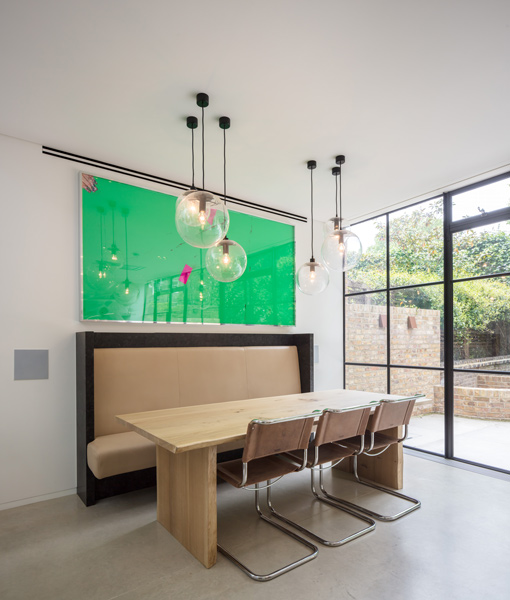 View of the kitchen breakfast area, 09 of 27.
View of the kitchen breakfast area, 09 of 27.
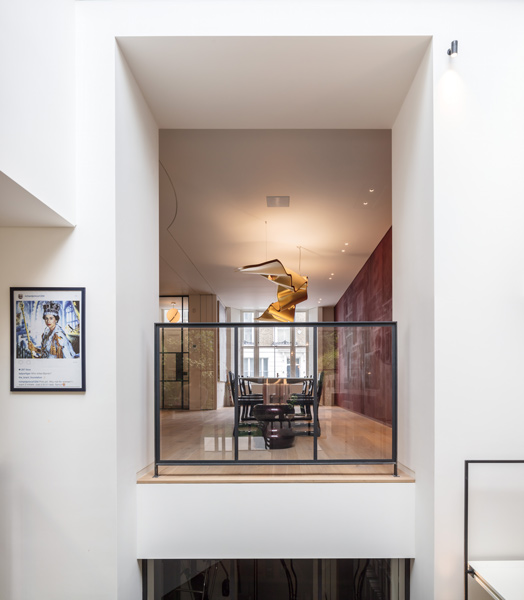 Elevation view of the atrium, 10 of 27.
Elevation view of the atrium, 10 of 27.
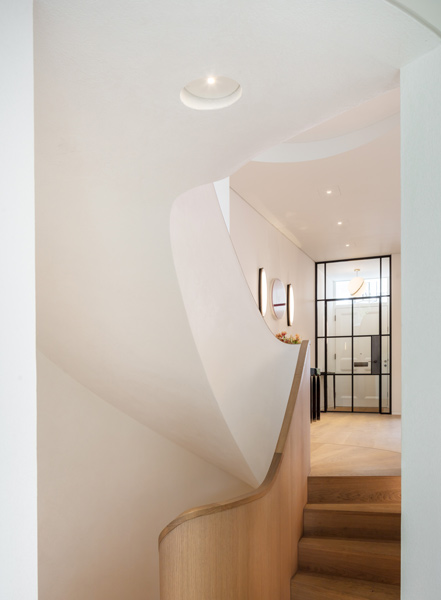 Entrance hall featuring timber steps, 11 of 27.
Entrance hall featuring timber steps, 11 of 27.
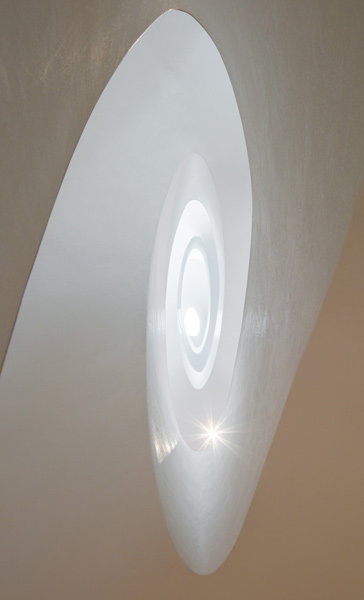 Architectural detail photographer, 12 of 27.
Architectural detail photographer, 12 of 27.
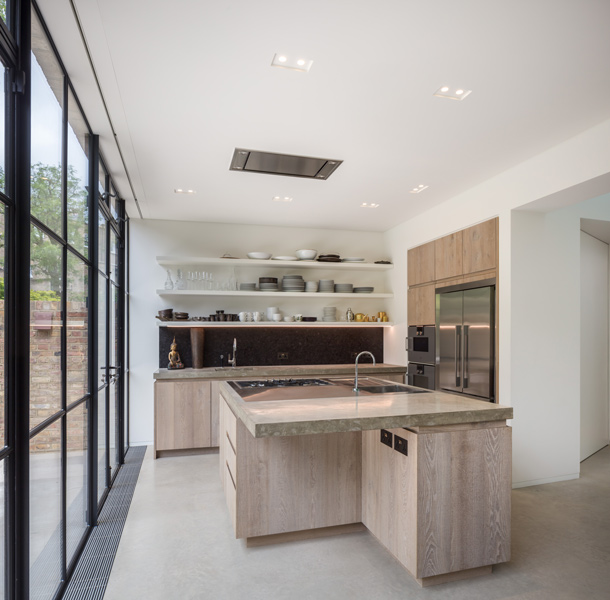 London kitchen photography, 13 of 27.
London kitchen photography, 13 of 27.
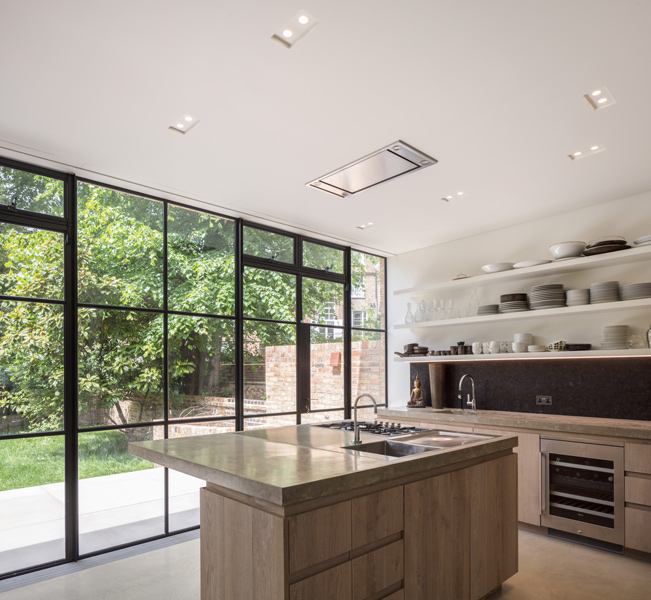 View of the bespoke kitchen island, 14 of 27.
View of the bespoke kitchen island, 14 of 27.
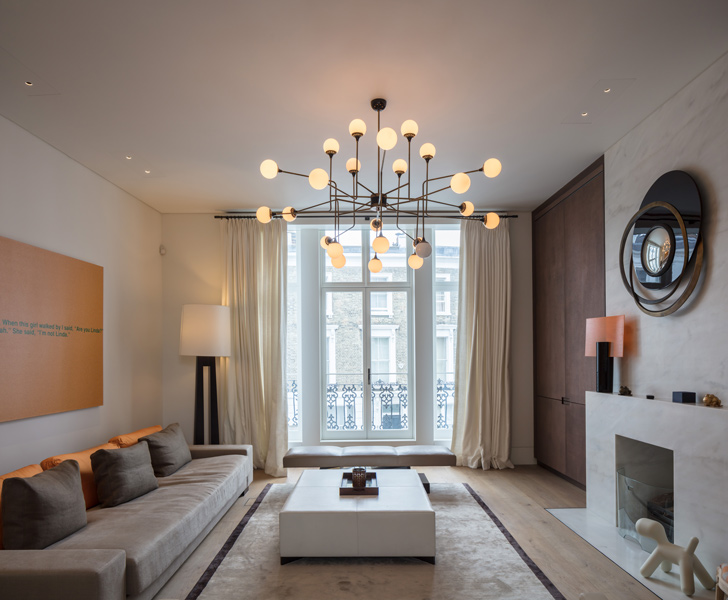 Interior photograph of the stunning London living space, 15 of 27.
Interior photograph of the stunning London living space, 15 of 27.
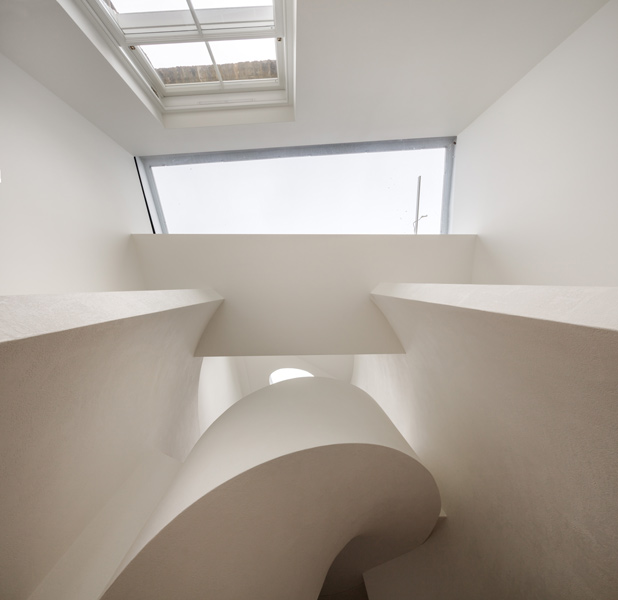 View looking up the atrium, 16 of 27.
View looking up the atrium, 16 of 27.
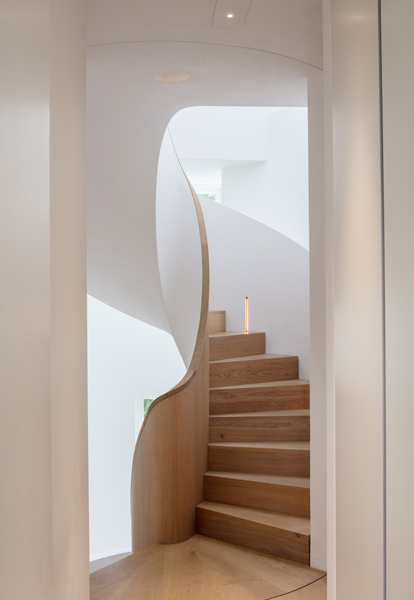 Scultural, architectural stair feature, 17 of 27.
Scultural, architectural stair feature, 17 of 27.
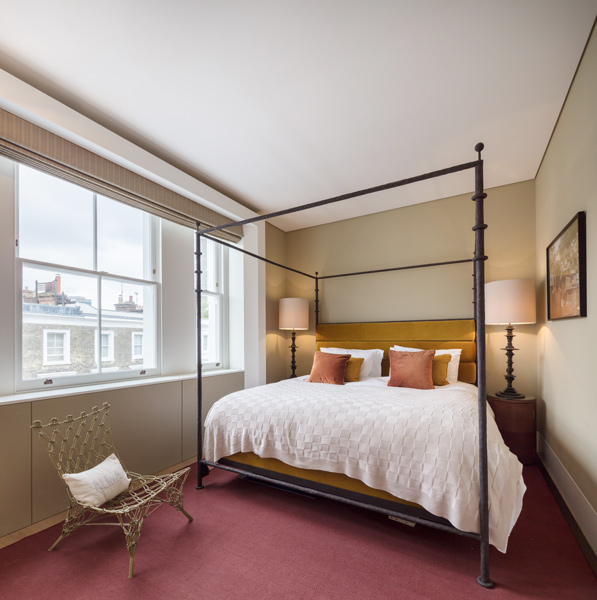 Bedroom interior photographer, 18 of 27.
Bedroom interior photographer, 18 of 27.
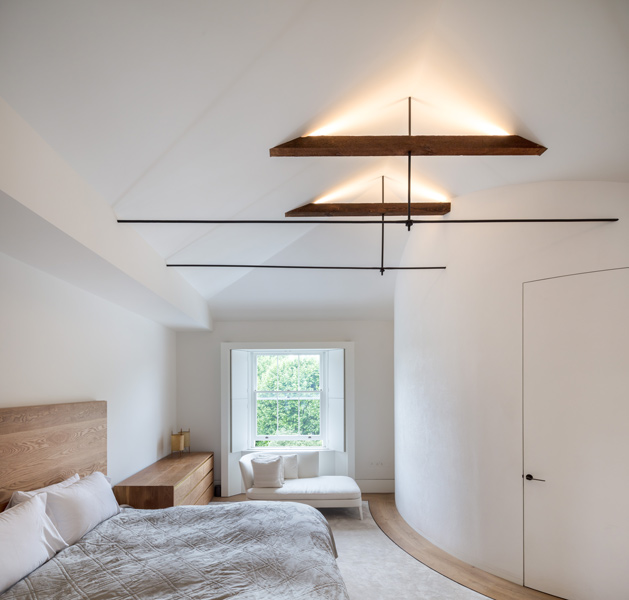 London architectural photographer, 19 of 27.
London architectural photographer, 19 of 27.
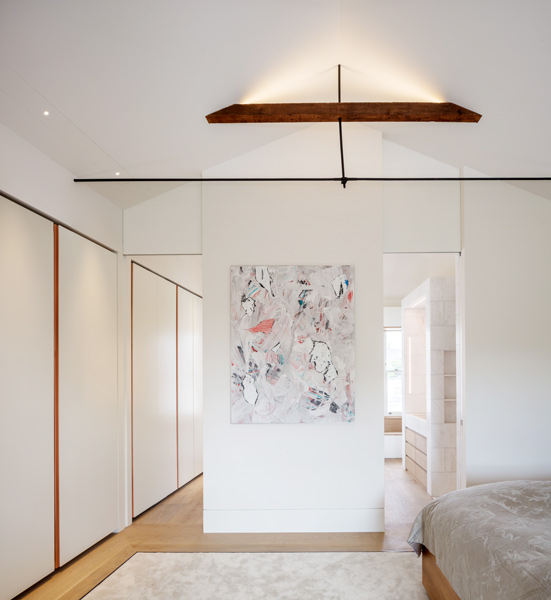 Bedroom featuring sliding partitions, 20 of 27.
Bedroom featuring sliding partitions, 20 of 27.
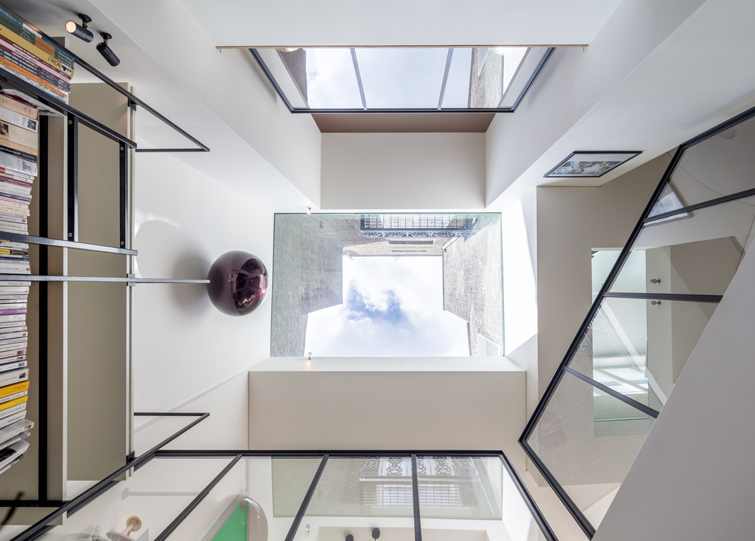 View looking up the atrium toward the rooflight, 21 of 27.
View looking up the atrium toward the rooflight, 21 of 27.
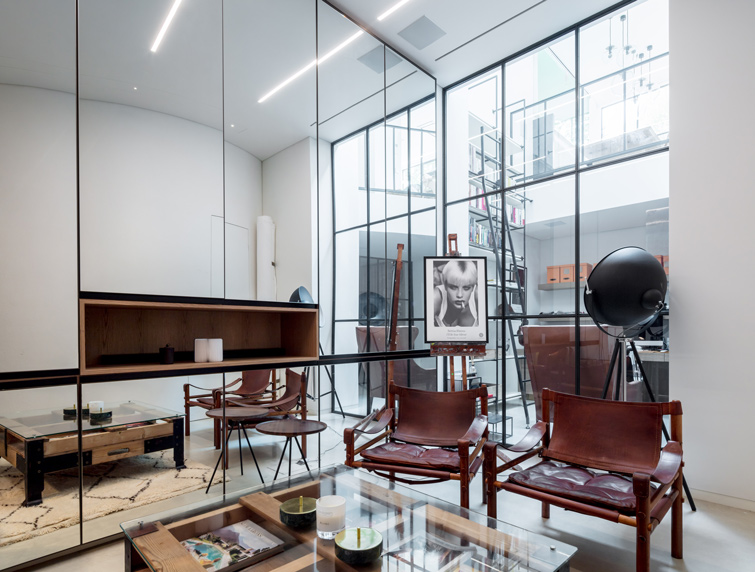 Interior photography showing the basement sitting room, 22 of 27.
Interior photography showing the basement sitting room, 22 of 27.
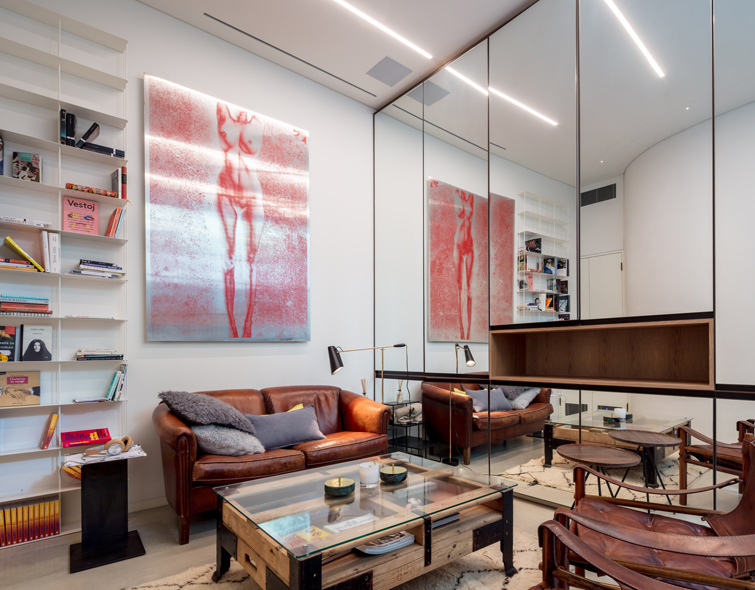 Interior showing artworks and custom joinery, 23 of 27.
Interior showing artworks and custom joinery, 23 of 27.
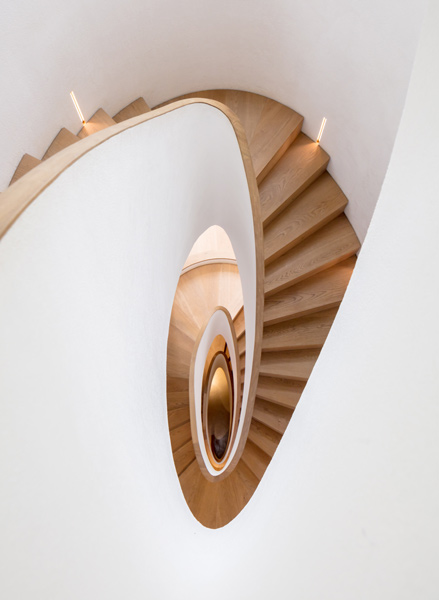 View looking down the sculptural staircase, 24 of 27.
View looking down the sculptural staircase, 24 of 27.
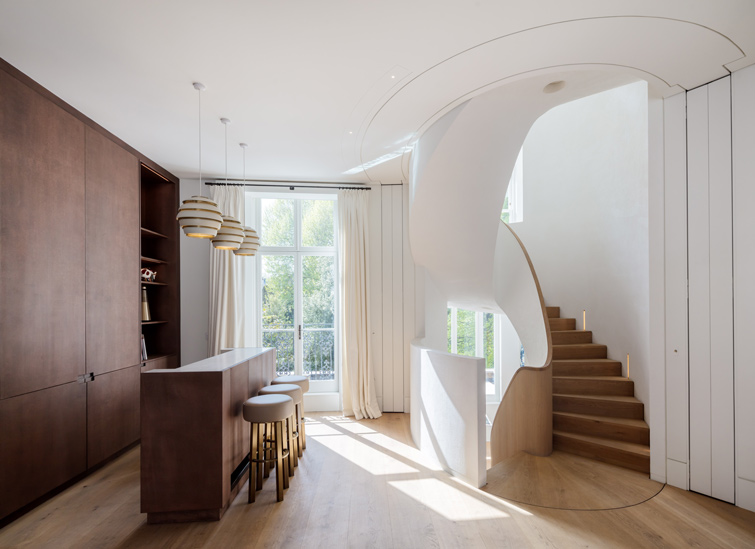 London interior photographer, 25 of 27.
London interior photographer, 25 of 27.
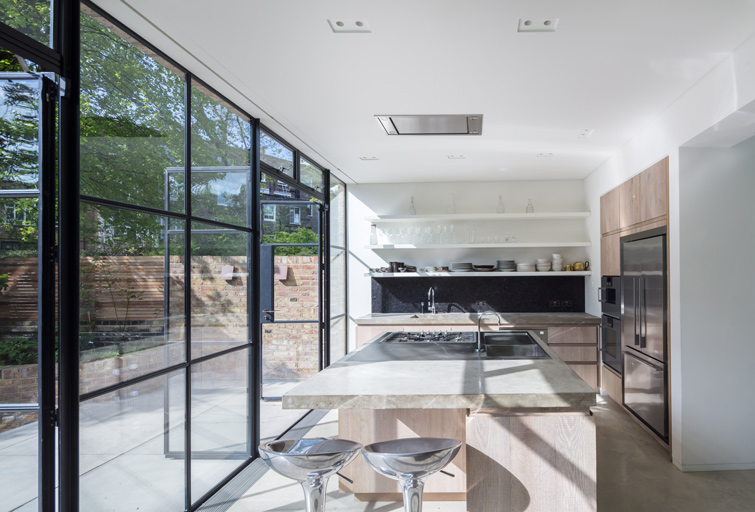 Kitchen photography, 26 of 27.
Kitchen photography, 26 of 27.
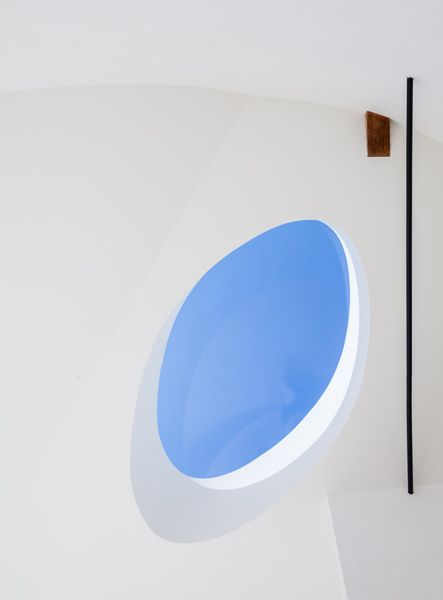 Surrealist rooflight, 27 of 27.
Surrealist rooflight, 27 of 27.
(Architectural photography completed over 1 day, all images copyright Simon Kennedy. If you wish to use any of these images for any purpose please email me at info@simonkennedy.net.)
