The blog of Simon Kennedy, Architectural Photographer based in London.
Established Architectural practice Hopkins Architects are based in North London, and completed this total refurbishment of the original venue for the 1948 Olympic cycling events in Herne Hill, South London. The design of the pavilion features a timber structure above, utilising 6 of the original decorative cast iron columns from the 1890’s structure to hold it up. The scheme provides a new kitchen and servery, changing rooms, toilets, and a large club room that has views of the track beyond. The stepped terrace provides numerous seating opportunities for race spectators. The project also provides a fabric-roofed space behind which provides all-year weather protection.
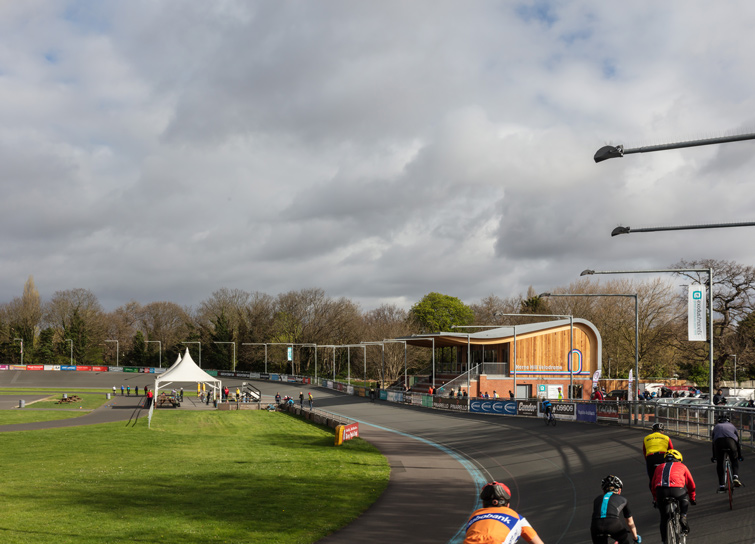
Hopkins Architects, London, 01 of 14.
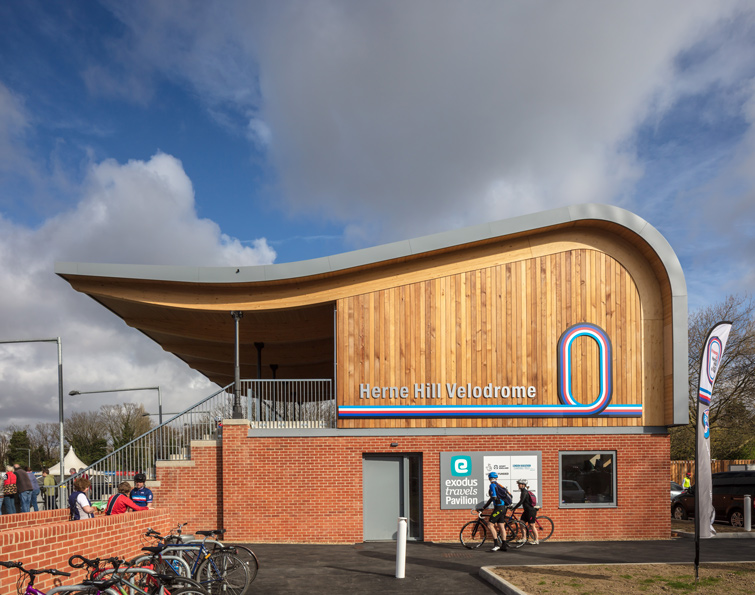
Design features timber cladding and a brick base architecture, 02 of 14.
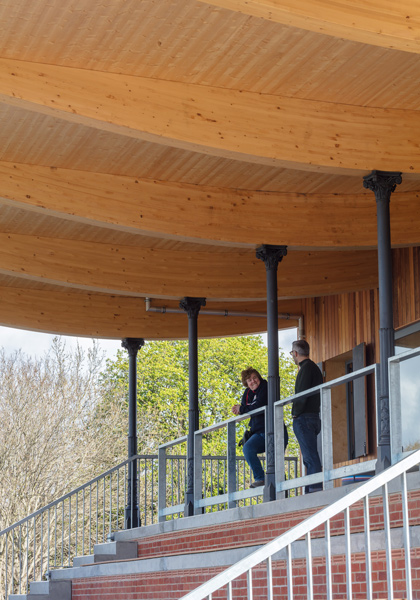
Photography showing the brick plinth, glulam beams and timber soffit, 03 of 14

Photograph of the Herne Hill Velodrome, London, 04 of 14.
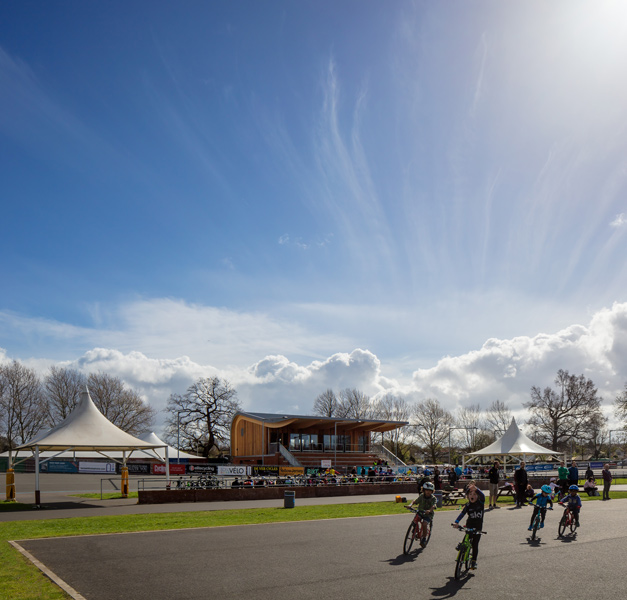
Hopkins Architects’ Velodrome in Herne Hill, 05 of 14.

Cyclists on the Velodrome Forecourt, 06 of 14.
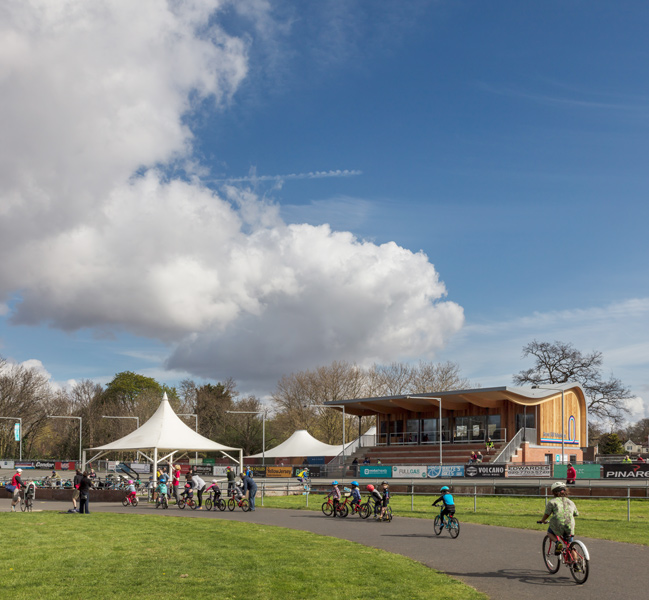
An exterior view, 07 of 14.
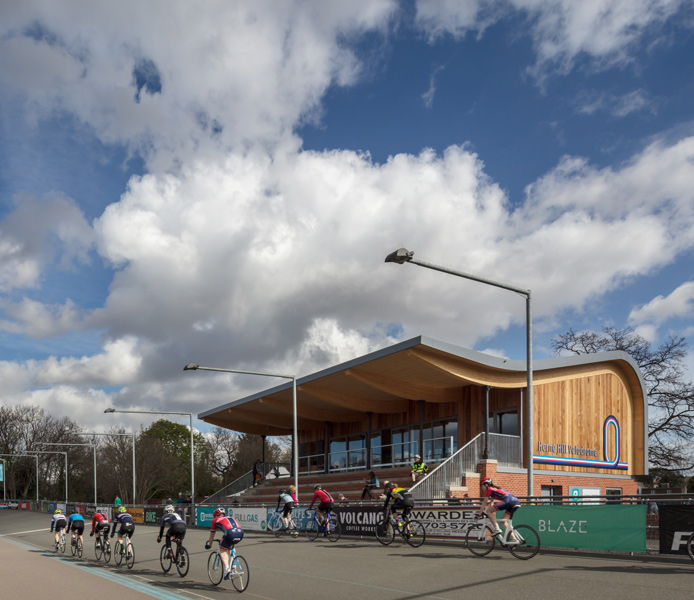
Velodrome architecture photographer, 08 of 14.
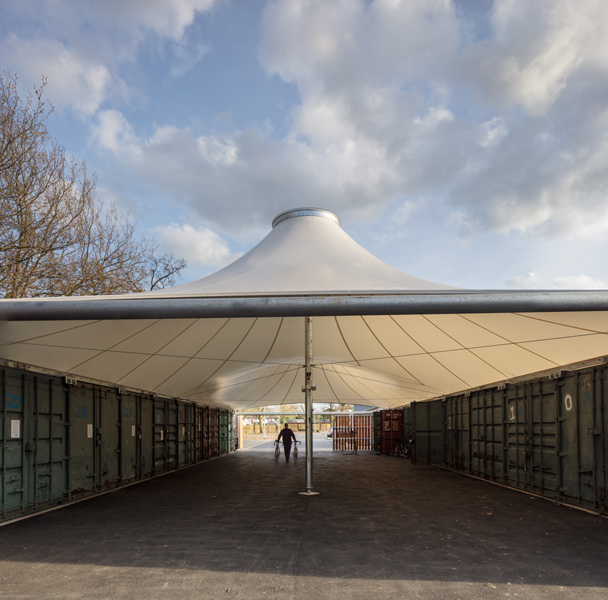
Photograph showing the tensile fabric roof, 09 of 14.

Fabric roof and complimentary timber cladding, 10 of 14.
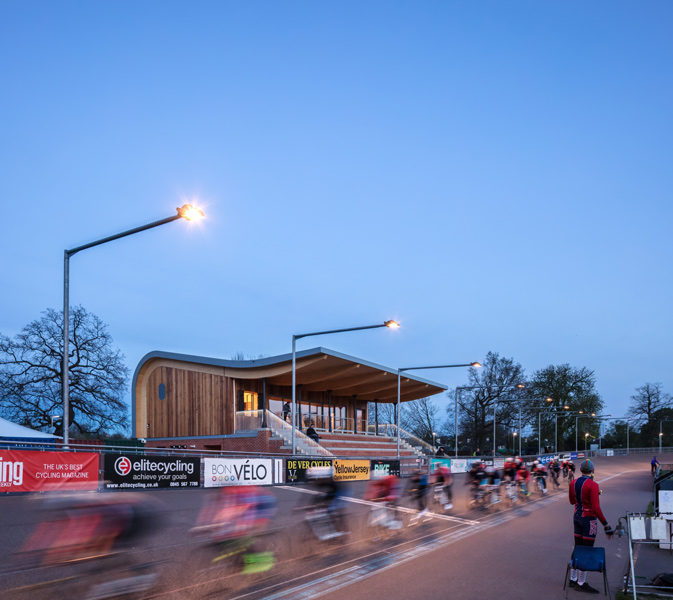
London architectural velodrome photography, 11 of 14.
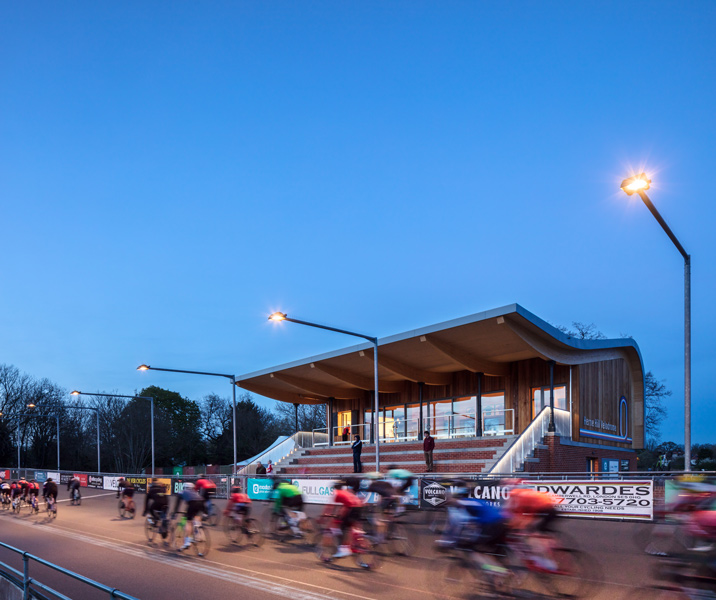
Evening view of the architecture dhowing the lighting design, 12 of 14.
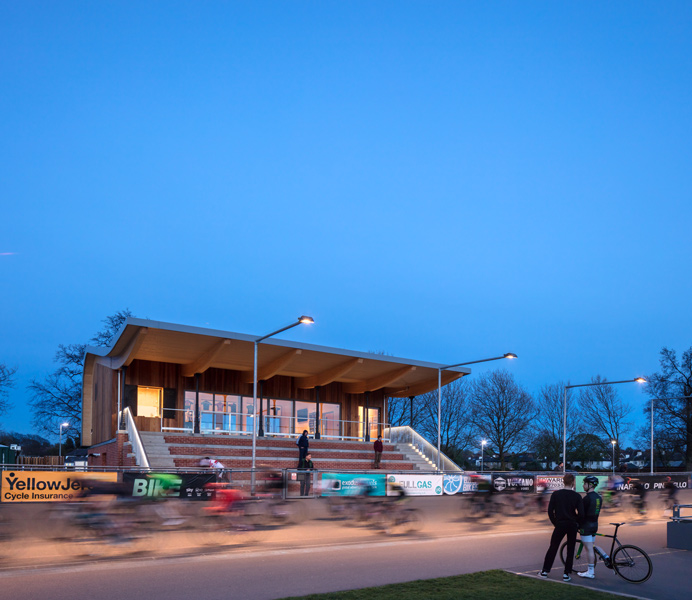
Herne Hill Velodrome architectural photograph, 13 of 14.
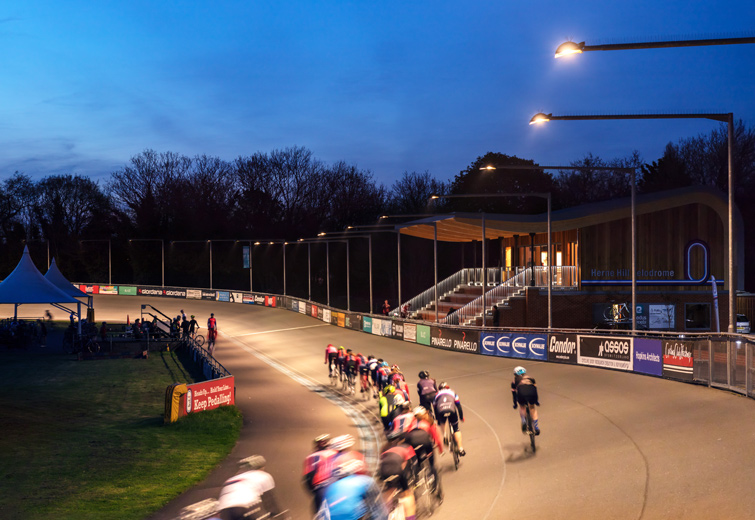
Night photograph, 14 of 14.
(Architectural photography completed over 1 day, all images copyright Simon Kennedy. If you wish to use any of these images for any purpose please email me at info@simonkennedy.net.)
