The blog of Simon Kennedy, Architectural Photographer based in London.
This stunning structure was designed by London-based Haverstock Architects, on the edge of Guildford. The building is spread across the landscaped site in a sequence that responds to the flow of the mourners, incorporating the flexible, non-denominational internal spaces that contemporary crematoria demand, and stunning courtyards and walled gardens that encourage contemplation and the celebration of life. The building is meticulously detailed and beautifully crafted.
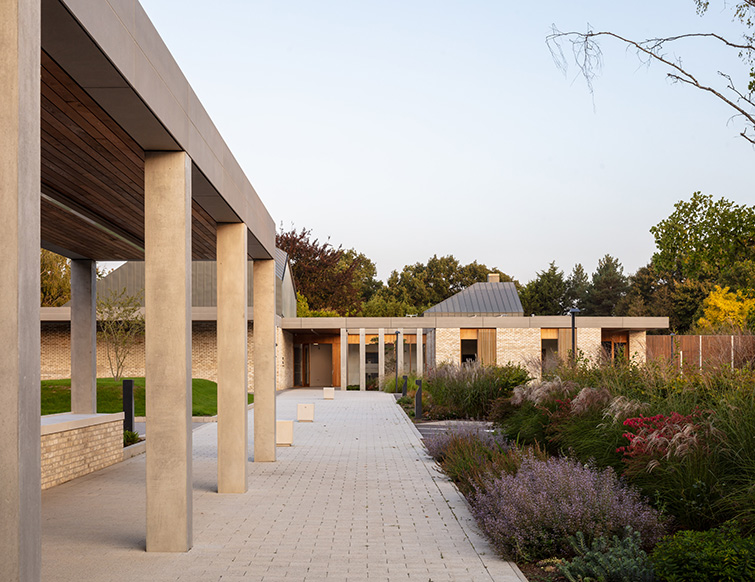
Design is by Haverstock Architects, London, 01 of 21.
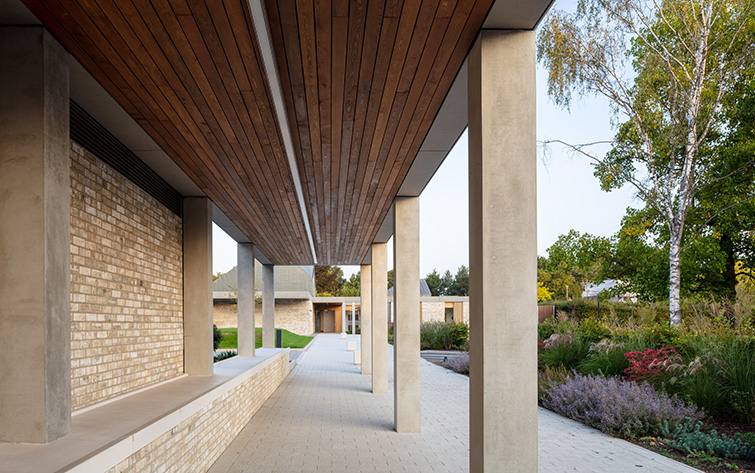
Exterior photograph of the colonnade, 02 of 21.
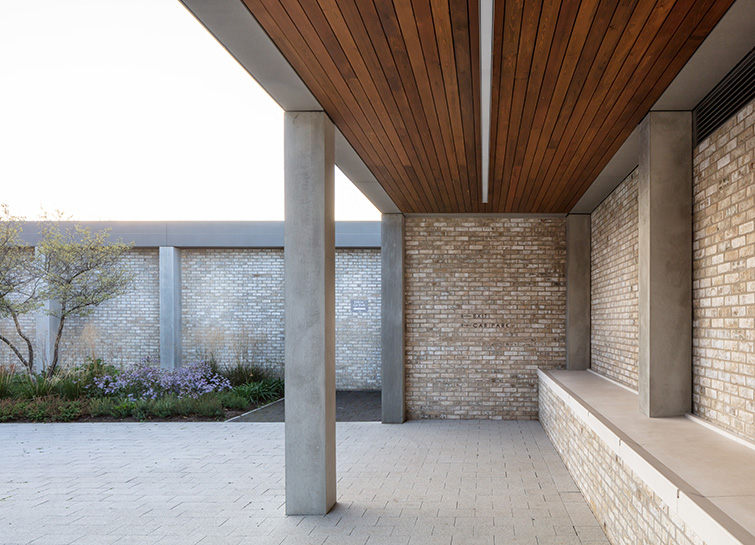
The colonnade features timber soffit and exquisitely detailed brick and pre cast concrete, 03 of 21.
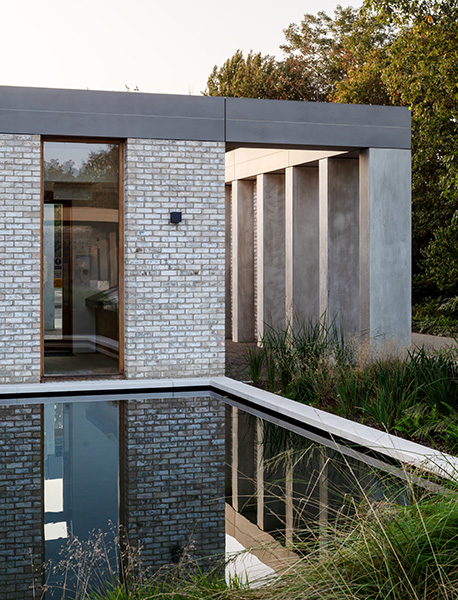
Reflection pool and landscaping, 04 of 21.
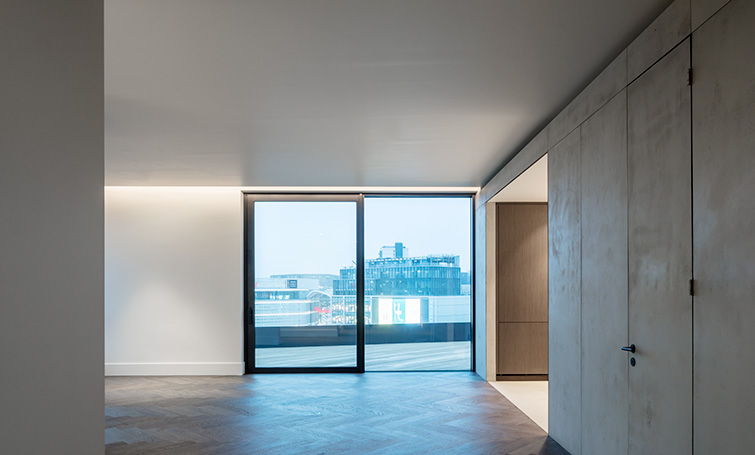
Architectural photographer, London, 05 of 21.
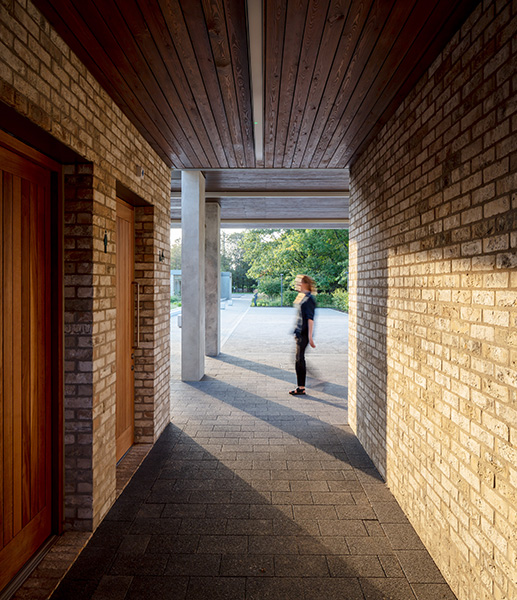
Exterior view showing brick and timber soffit, 06 of 21.
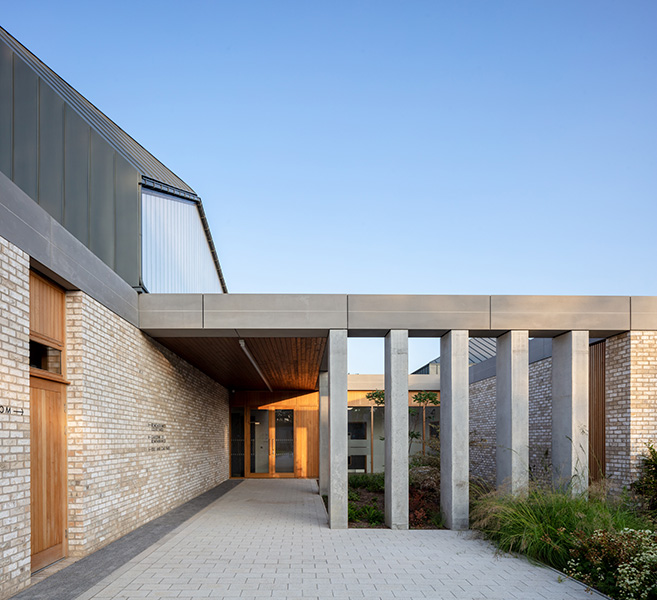
Guildford crematorium, 07 of 21.
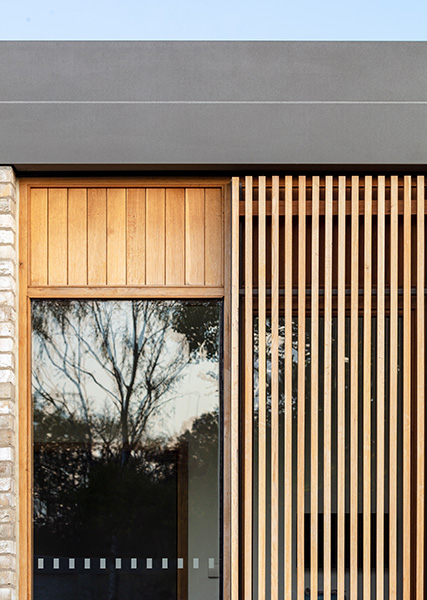
Exterior architectural detail photograph, 08 of 21.
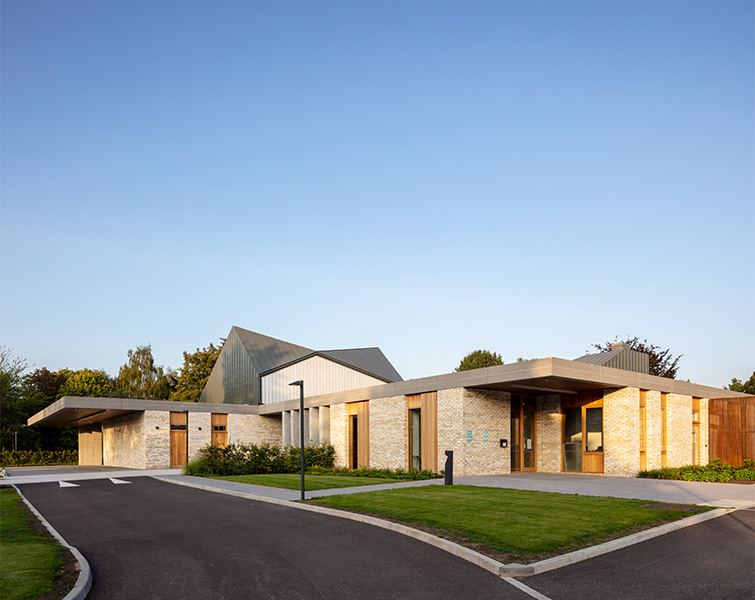
Exterior view of the crematorium with office entrance, 09 of 21.
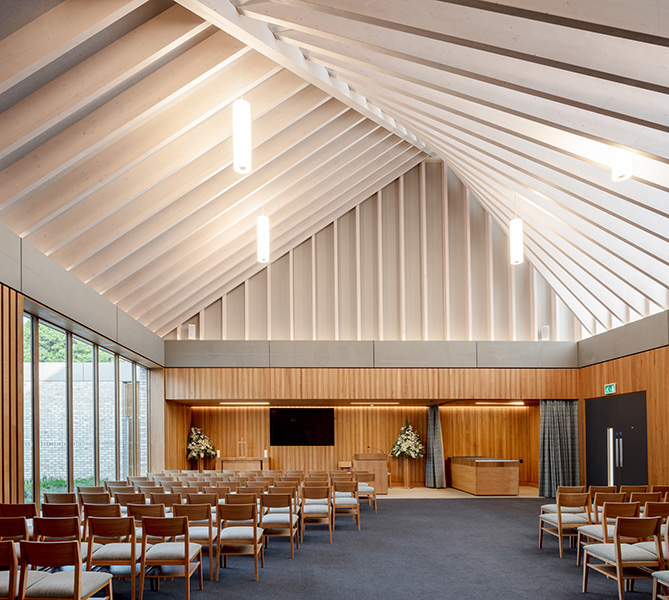
London architectural photographer, 10 of 21.
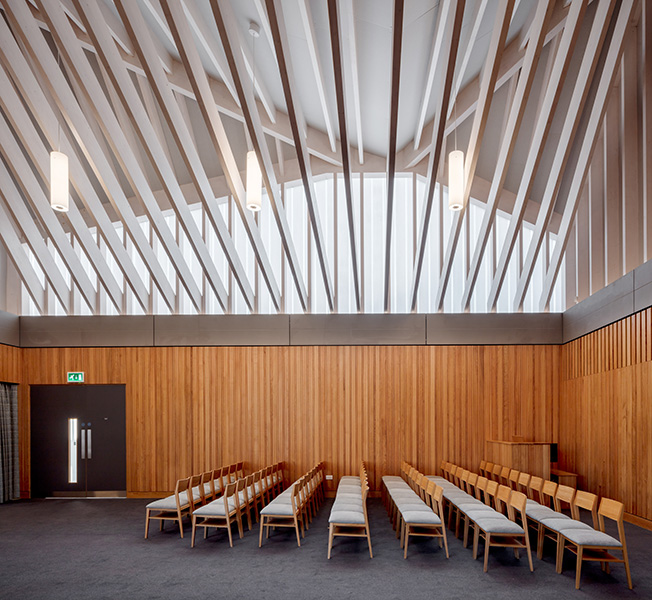
Interior view of the chapel, 11 of 21.
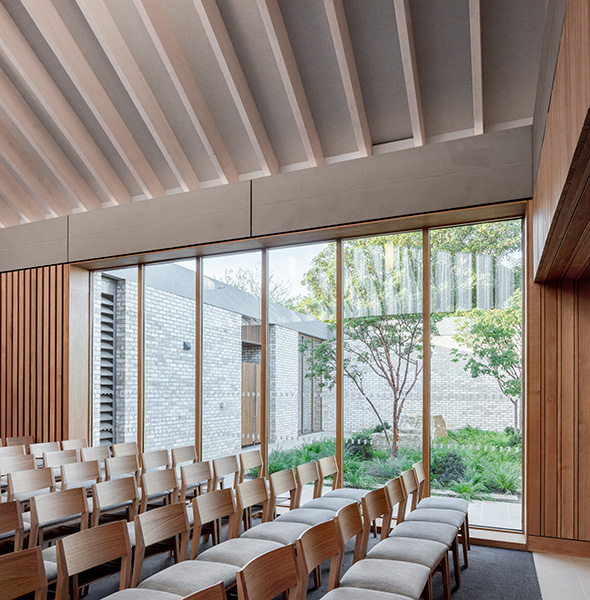
Chapel features extensive glazing creating connections to the private courtyards, 12 of 21.

Chapel roof structure is beautifully designed in load-bearing timber, 13 of 21.[/caption]
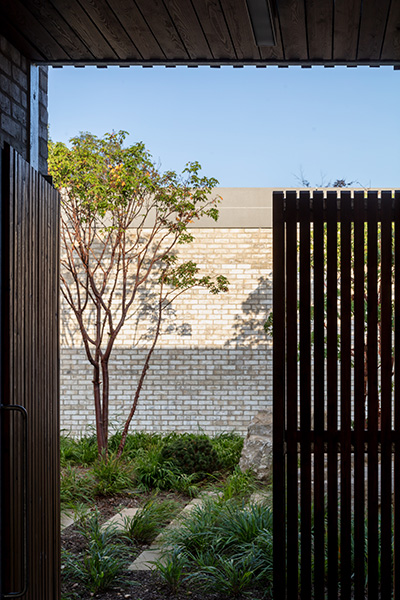
Exterior image showing views through to the planted courtyards, 14 of 21.
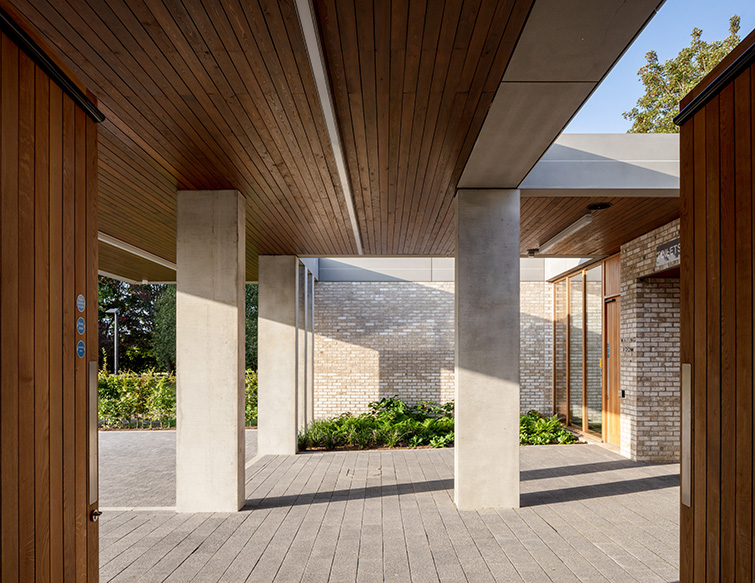
Entrance area with timber soffit and beautful pre-cast structural elements, 15 of 21.
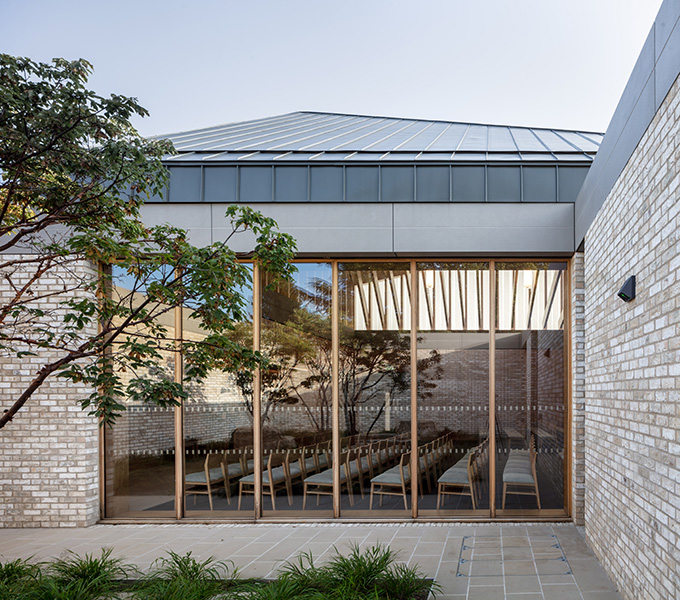
View from the private courtyard back to the chapel, 16 of 21.
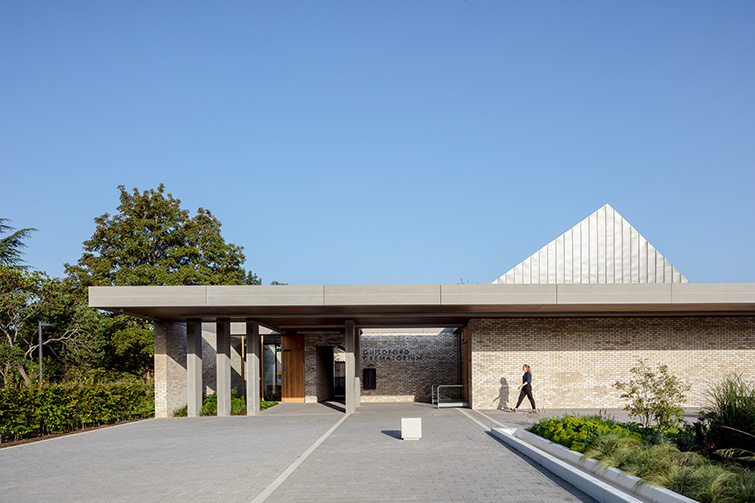
Exterior day time elevation photograph, 17 of 21.

Hidden courtyard glimpsed through structural pre-cast concrete columns, 18 of 21.
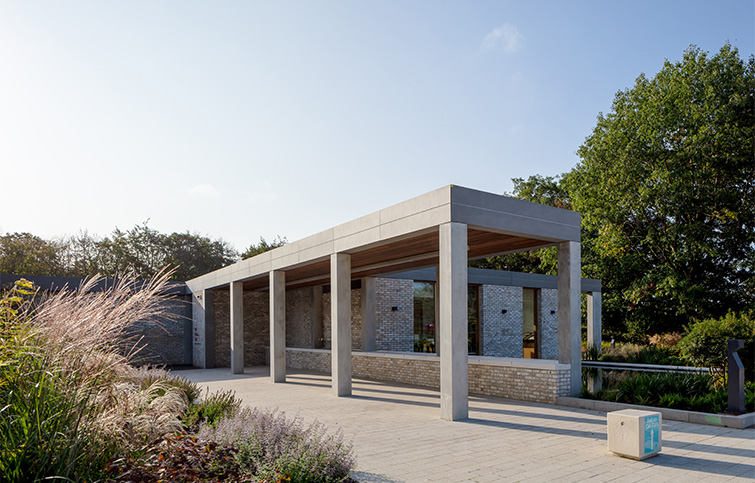
Colonnade and landscaping, 19 of 21.
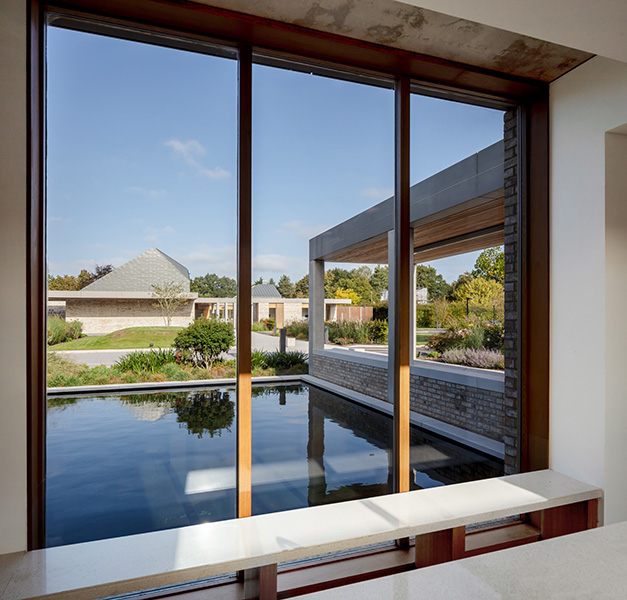
Interior view over pool to chapel beyond, 20 of 21.
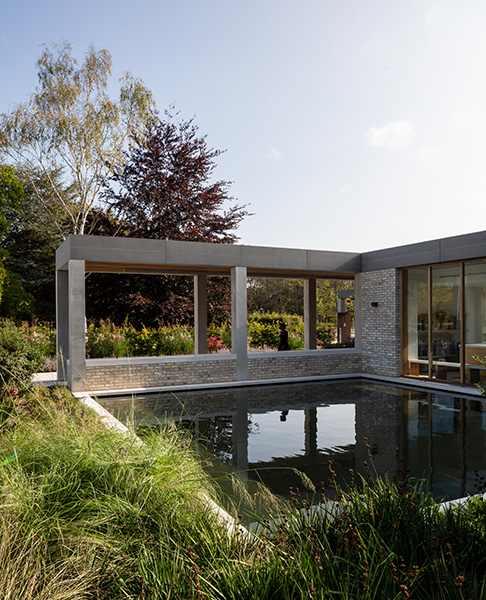
Exterior view of outdoor pool, 21 of 21.
(Architectural photography completed over 1 day, all images copyright Simon Kennedy. If you wish to use any of these images for any purpose please email me at info@simonkennedy.net.)
