The blog of Simon Kennedy, Architectural Photographer based in London.
Designed by London and Crathie-based practice Moxon Architects, this design for the new farm shop at the Hauser and Wirth gallery in Bruton features a stunning exposed steel structure, and beautifully crafted timber soffits. As well as a large shop facility, the scheme incorporates a carvery and new kitchen facilities. The design lays low in the landscape, perfectly complementing the existing historic buildings.
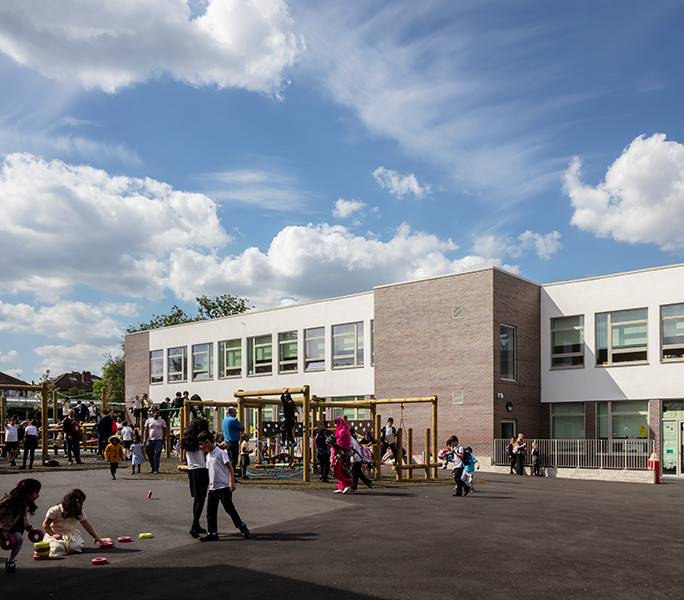
Architectural photographer, London, 01 of 16.
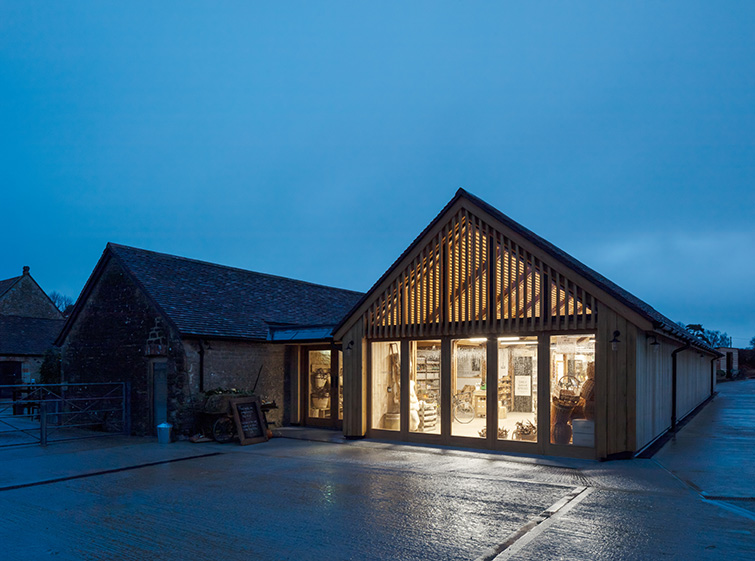
Design is by Moxon Architects, 02 of 16.
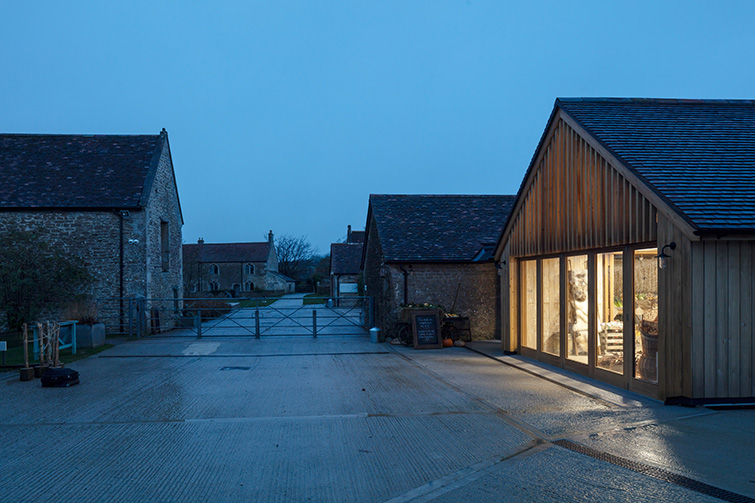
Exterior photograph of courtyard and existing historic buildings, 03 of 16.
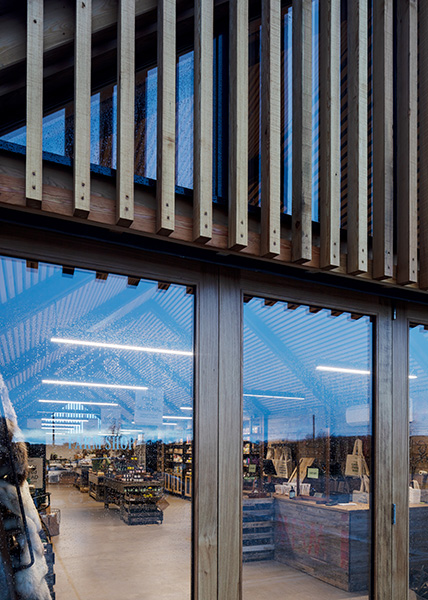
View in through the glazed oak entrance doors, 04 of 16.

Interior view of the Hauser and Wirth farm shop in Bruton, 05 of 16.
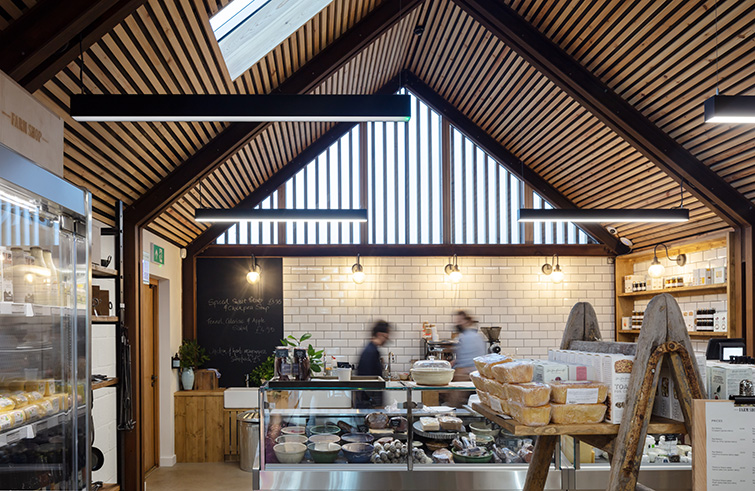
The interior features an expressed steel structure and beautiful timber soffit, 06 of 16.

London architectural photographer, 07 of 16.
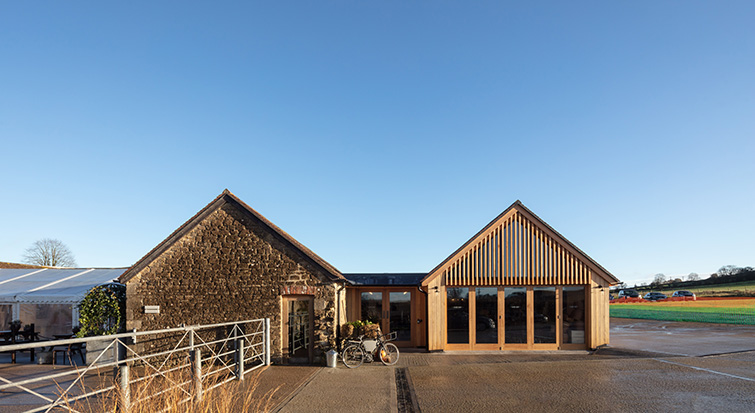
The new building resonates exquisitely with its context, 08 of 16.

Timber cladding creates a warming feel, 09 of 16.
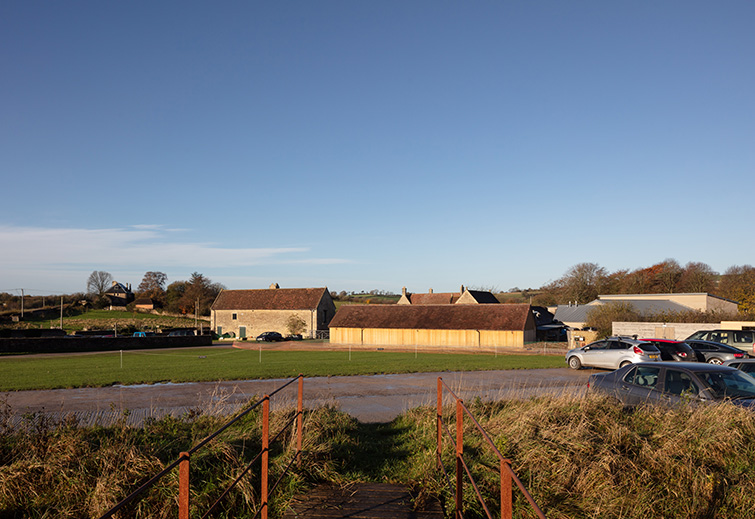
The farm shop sits beautifully within its context, 10 of 16.
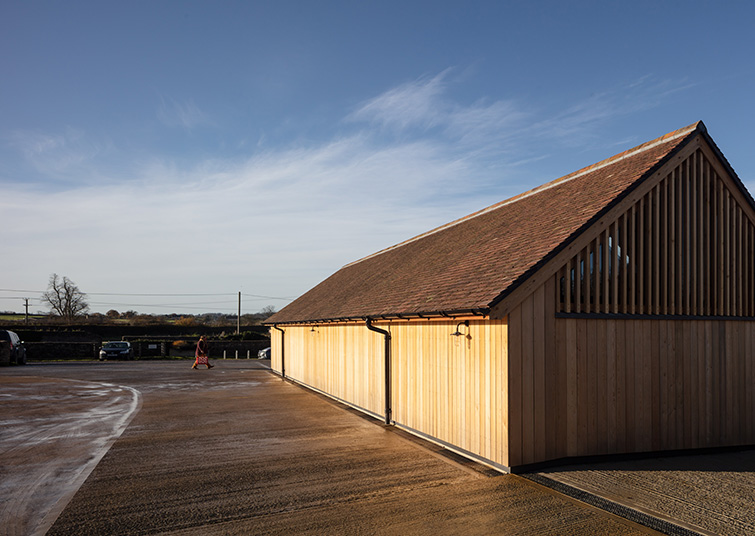
Exterior daytime architectural photograph, 11 of 16.
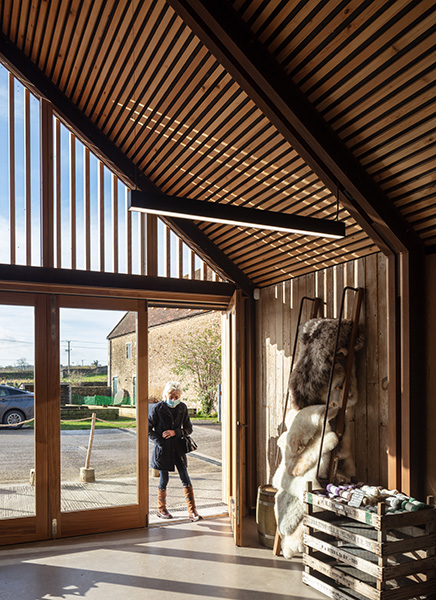
The entrance is filled with patterned light, 12 of 16.

Interior architectural photograph, 13 of 16.
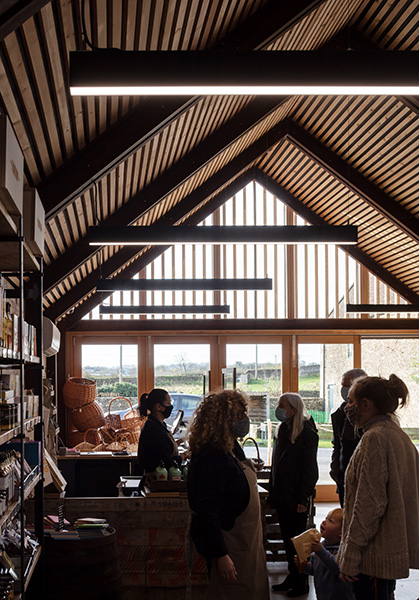
Interior image with customers queueing, 14 of 16.
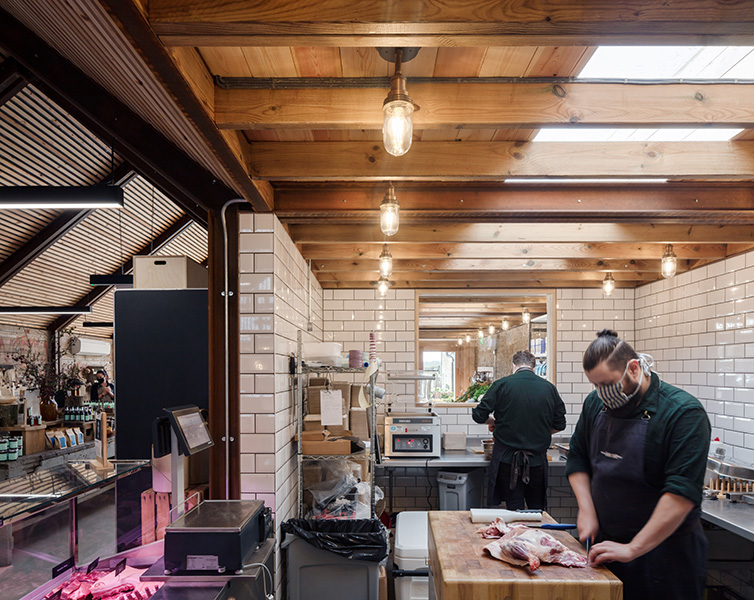
Carvery with timber soffit and rooflight, 15 of 16.
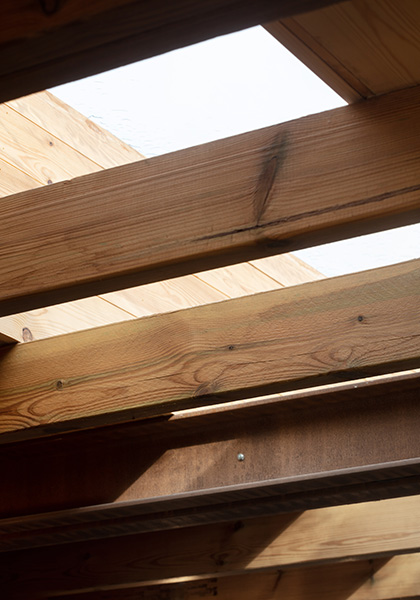
Architectural detail- photograph, 16 of 16.
(Architectural photography completed over 1 day, all images copyright Simon Kennedy. If you wish to use any of these images for any purpose please email me at info@simonkennedy.net.)
