The blog of Simon Kennedy, Architectural Photographer based in London.
The design by London-based MJP Architects, creates an inclusive and accessible building, with the experience of the student as its key concern. Student rooms form clusters, with shared amenities including kitchens and living rooms, and with varying room sizes to suit a range of budgets. With a triangular plan derived from the peculiarities of the site, the tower is a striking new landmark, and its acute-angled corners make it appear elegantly slim from all directions. The structure features beautifully controlled materials that change dramatically according to the light.
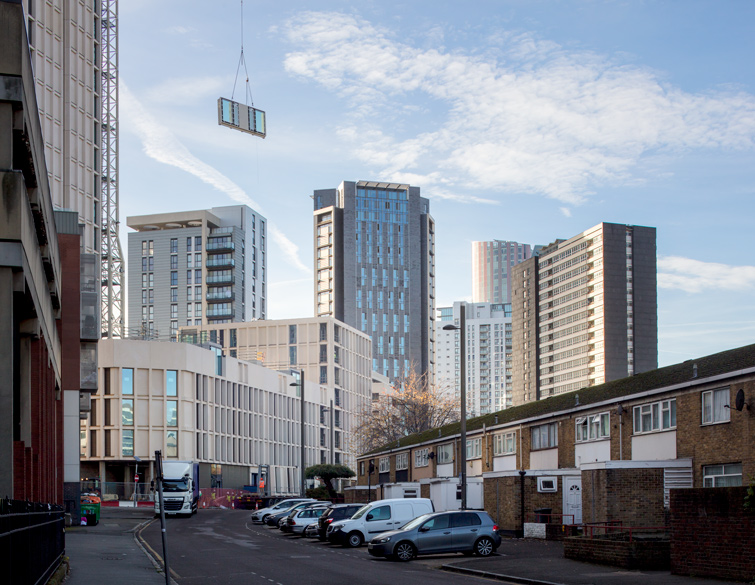
Design is by MJP Architects, London, 01 of 20.
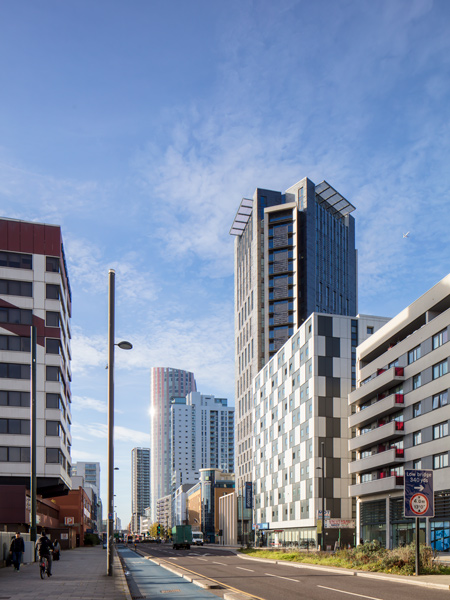
Aspire Point, Stratford, London, daylight photograph, 02 of 20.
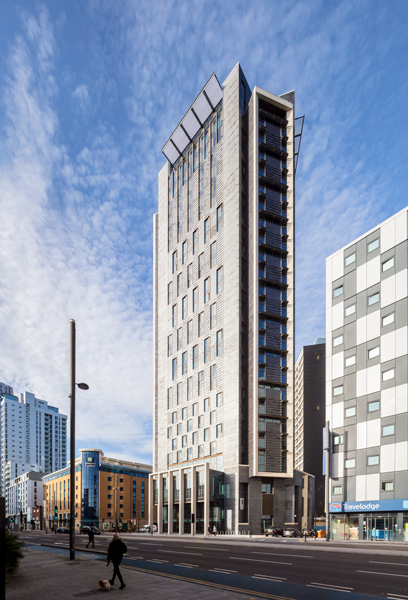
Exterior photo of the tower from Stratford High St, 03 of 20.
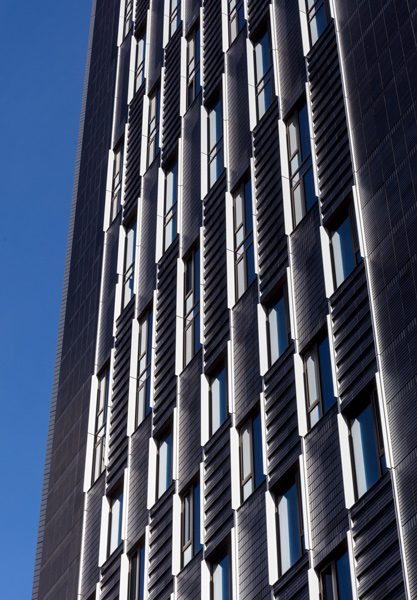
The facade modelling features metal fins and reflective brick, 04 of 20.
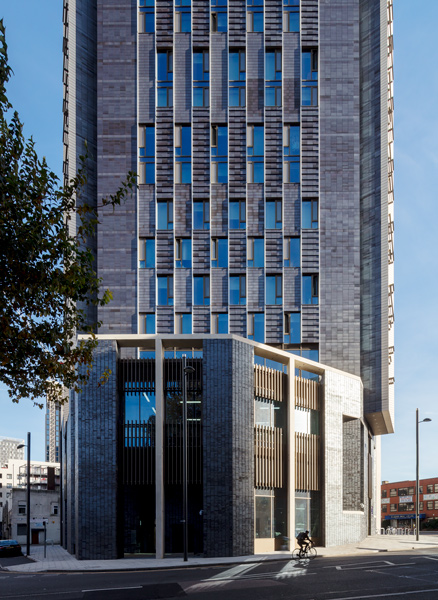
Tower base reponds directly to site shape constraints, 05 of 20.
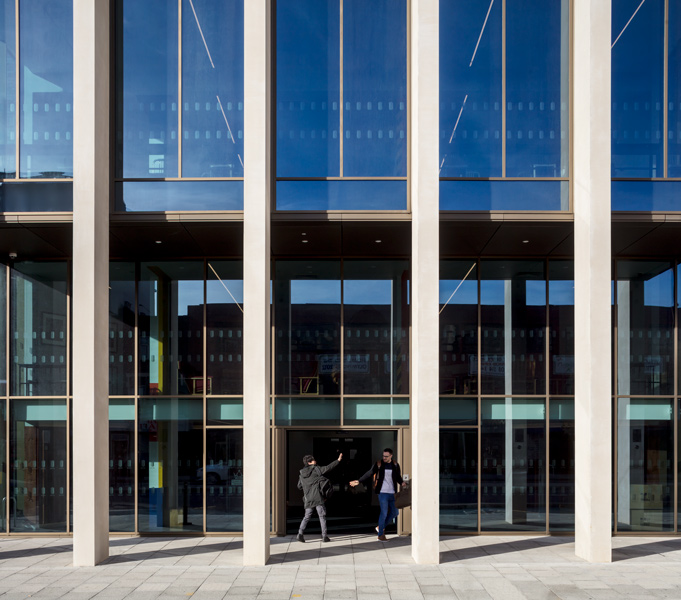 Photograph showing the architecture of the entrance precast concrete colonnade, 06 of 20.
Photograph showing the architecture of the entrance precast concrete colonnade, 06 of 20.

London architectural photographer, 07 of 20.
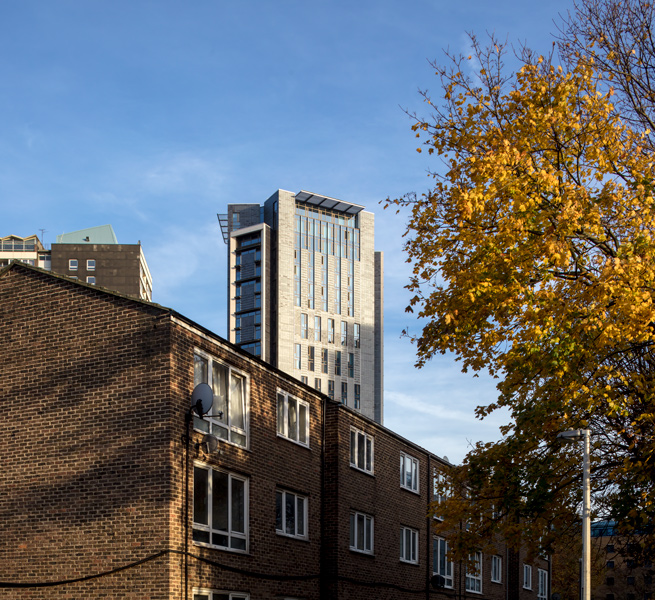
Distant view of the scheme from local housing nearby photo, 08 of 20.
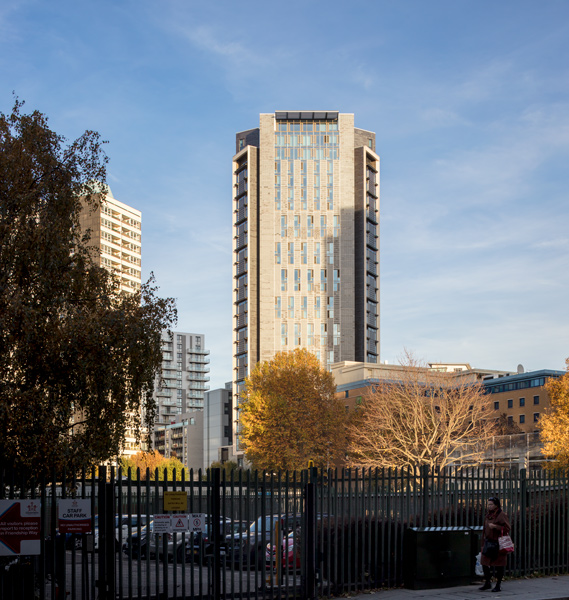
Elevational view in the late afternoon sunlight, 09 of 20.
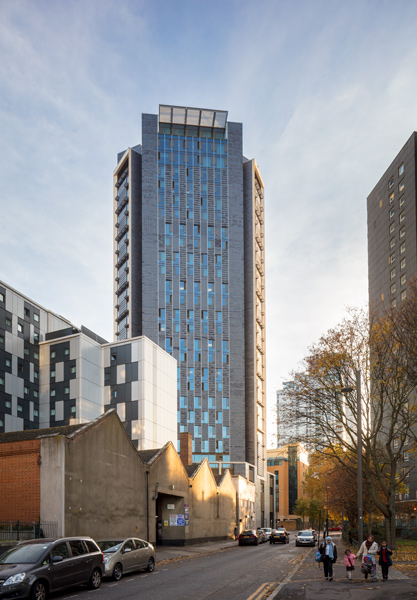
Street architectural photograph showing the Stratford context, 10 of 20.
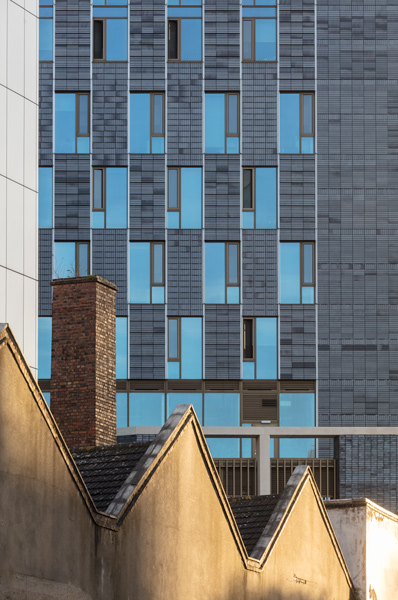
Facade rhythm with fenestration and brick cladding, 11 of 20.[
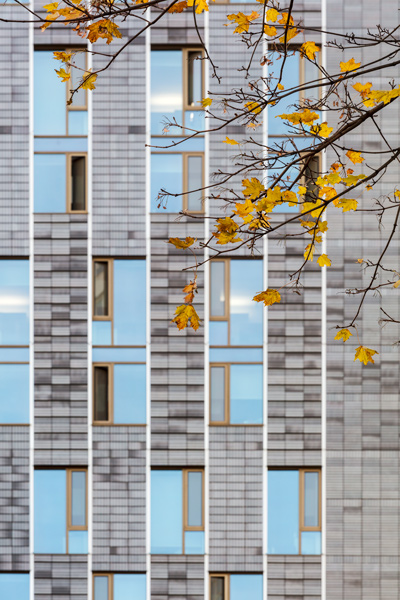 Exterior architectural detail photograph, 12 of 20.
Exterior architectural detail photograph, 12 of 20.
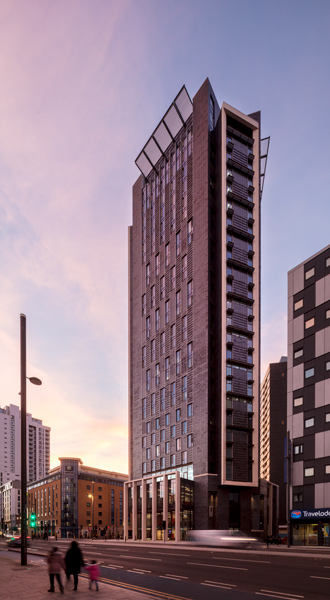
Dusk photo from Stratford High Street, London, 13 of 20.
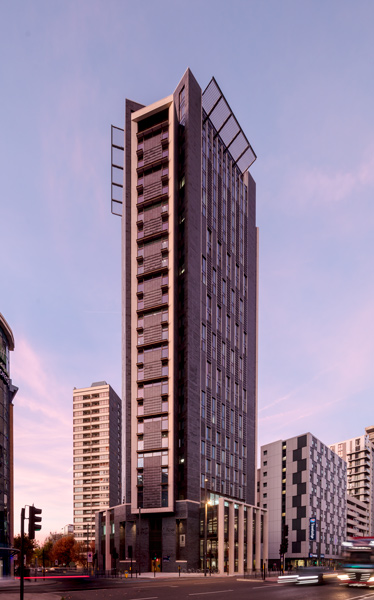
Oblique dusk view, 14 of 20.
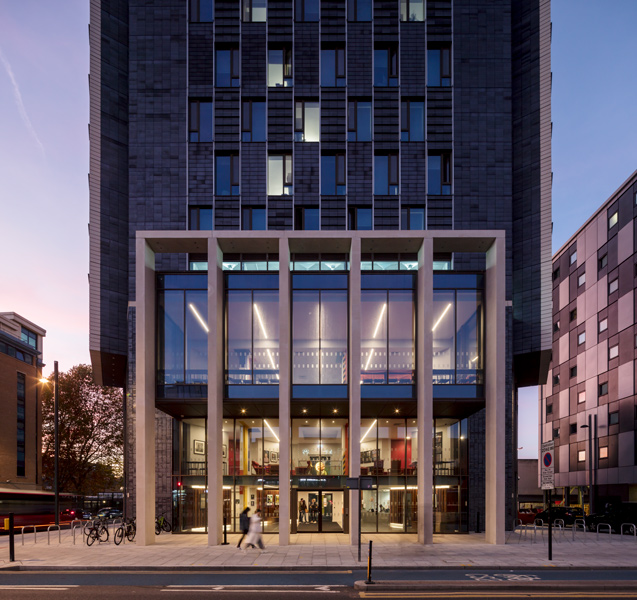 Dusk photograph showing the precast concrete entrance colonnade and portico, 15 of 20.
Dusk photograph showing the precast concrete entrance colonnade and portico, 15 of 20.
London architectural photographer, 16 of 20.

Daylight view of the interior of the common-room, 17 of 20.

Photo showing the interior study areas, 18 of 20.
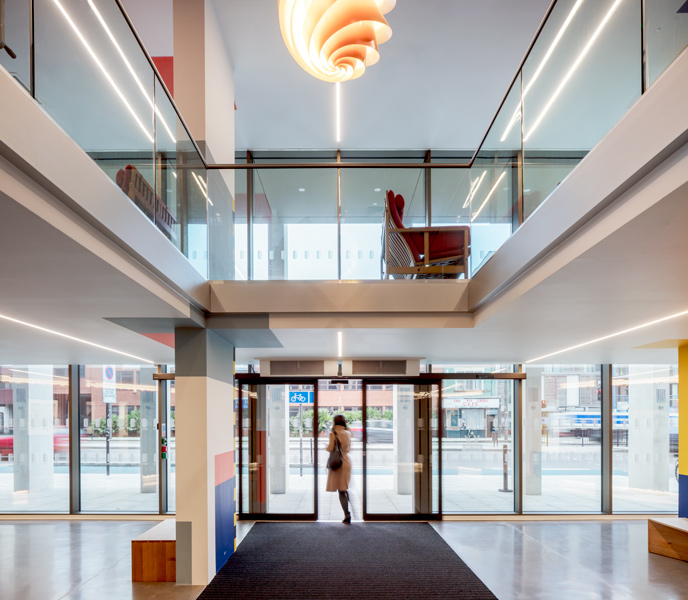
Interior architectural photographer, 19 of 20.
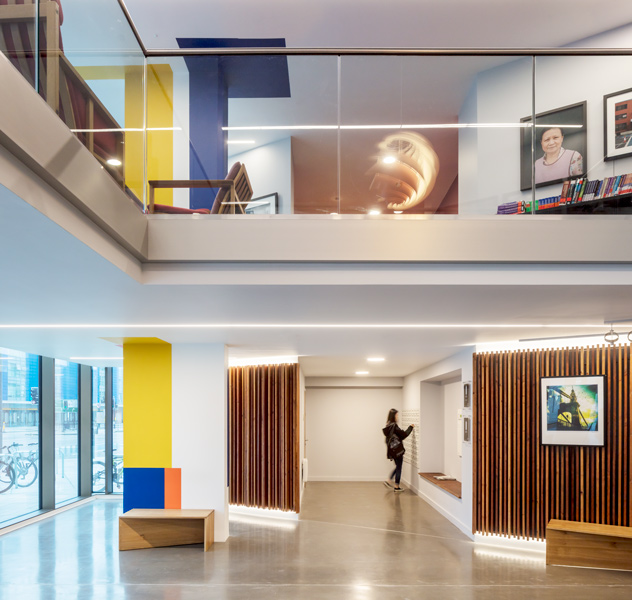
Interior double-height entrance photo, 20 OF 20.
(Architectural photography completed over 1 day, all images copyright Simon Kennedy. If you wish to use any of these images for any purpose please email me at info@simonkennedy.net.)
