The blog of Simon Kennedy, Architectural Photographer based in London.
This project delivers minimalist and high specification office accommodation from what was formerly plant rooms and basement storage, and was designed by London-based practice 23 Architects. The design features all white floors and walls, a stunning new kitchen, and black metal industrial detailing which echoes the iron columns found on site, which are themselves revealed and celebrated in the gallery area.
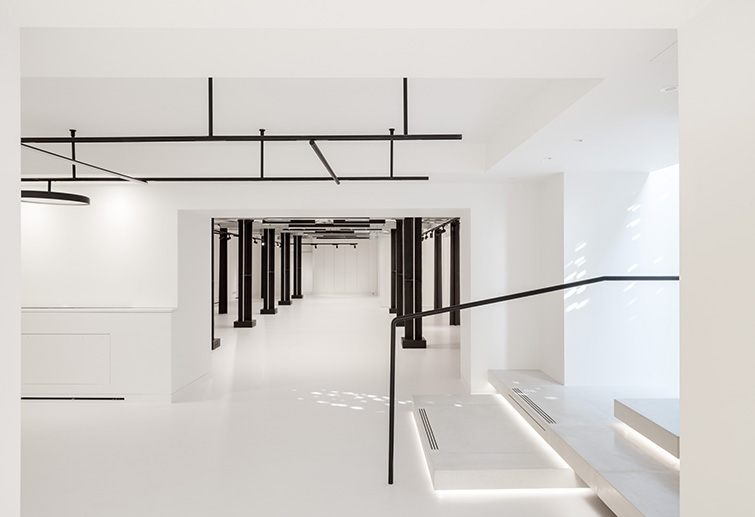
Design is by 23 Architects, 01 of 17.
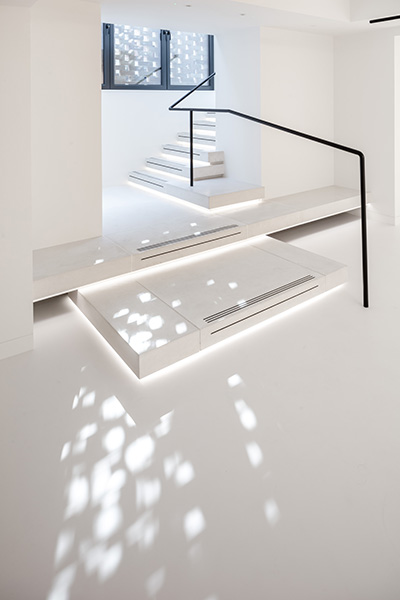
Interior photo of the office entrance, 02 of 17.
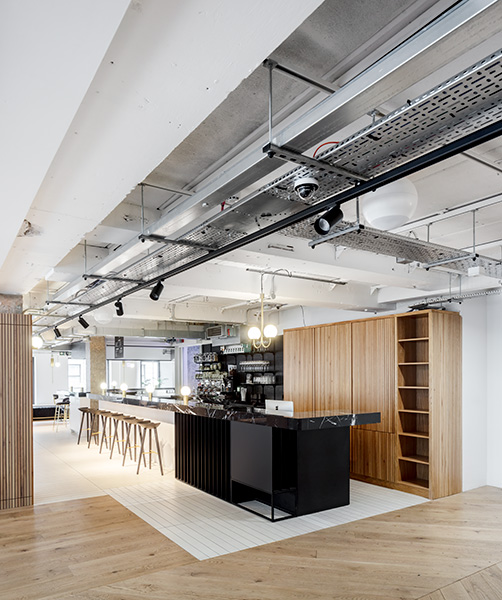
Architectural photographer, London, 03 of 17.

Office entrance features white walls and floor, 04 of 17.

Design features custom black lighting track and bespoke joinery, 05 of 17.
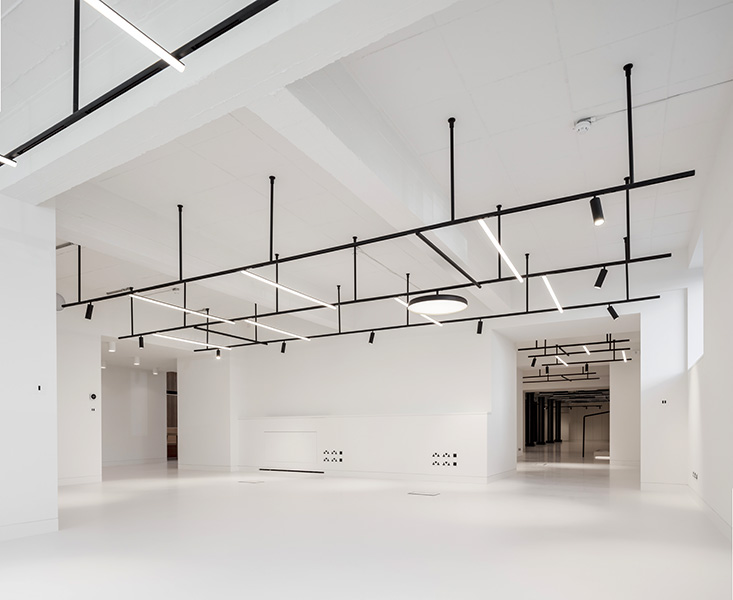
Interior view of the large office space, 06 of 17.
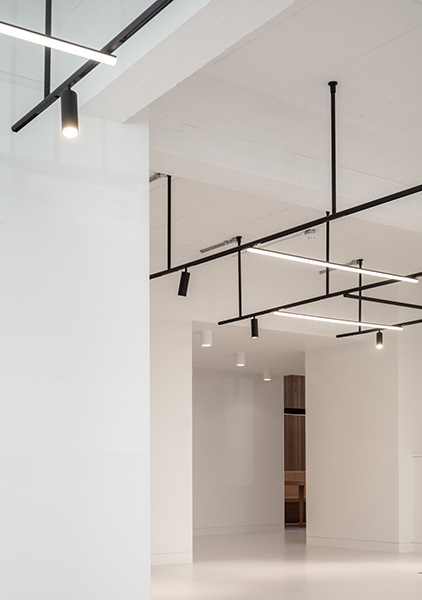
View of the space with kitchen visible beyond, 07 of 17.

Office spaces are -flooded by light from the high-level glazing, 08 of 17.

Exterior photograph of elevation with perforated brick screen, 09 of 17.
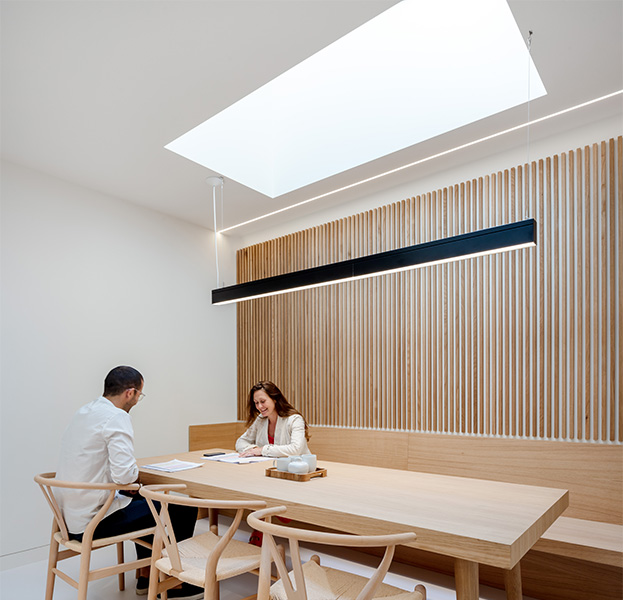
London architectural photographer, 10 of 17.

Dining and meeting area with timber panelling and classic modernist furniture, 11 of 17.
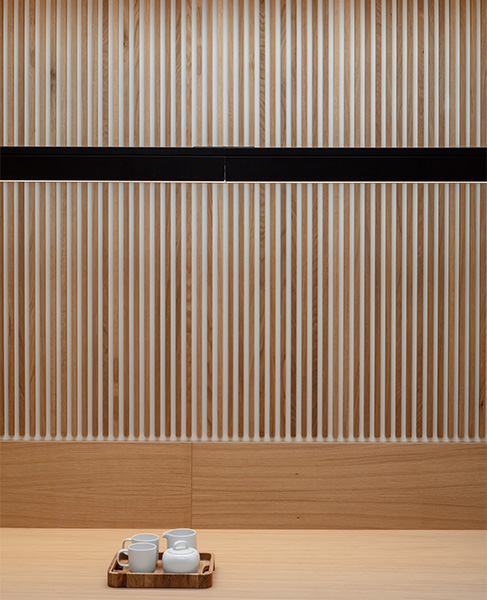
Architectural detail photograph, 12 of 17.
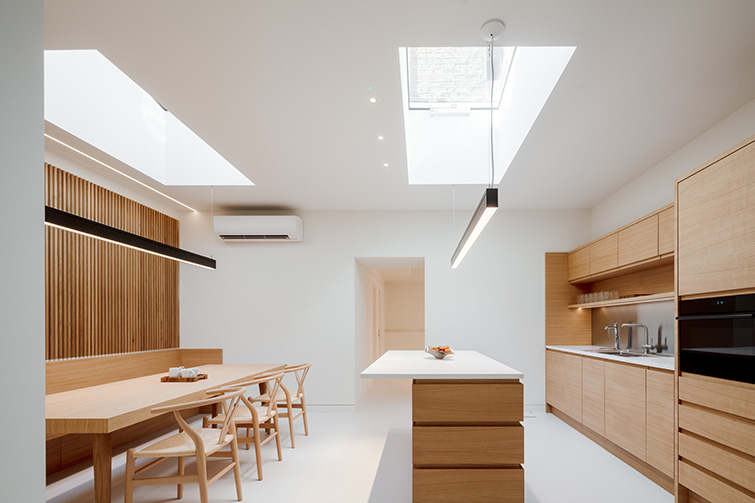
London Kitchen Photograph. 13 of 17.
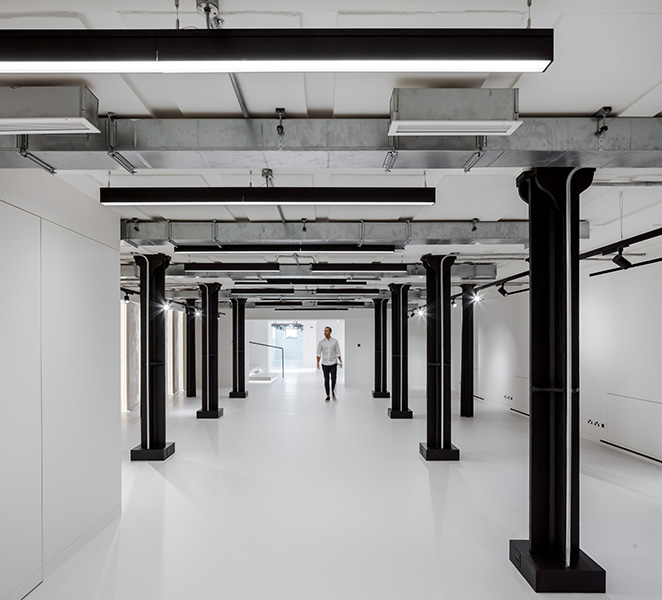
Gallery space with exposed existing iron columns, 14 of 17.
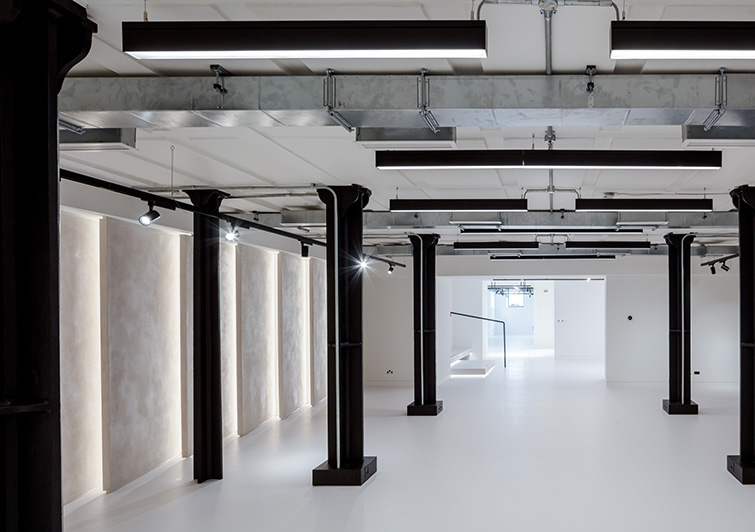
Interior photograph of the gallery space, 15 of 17.
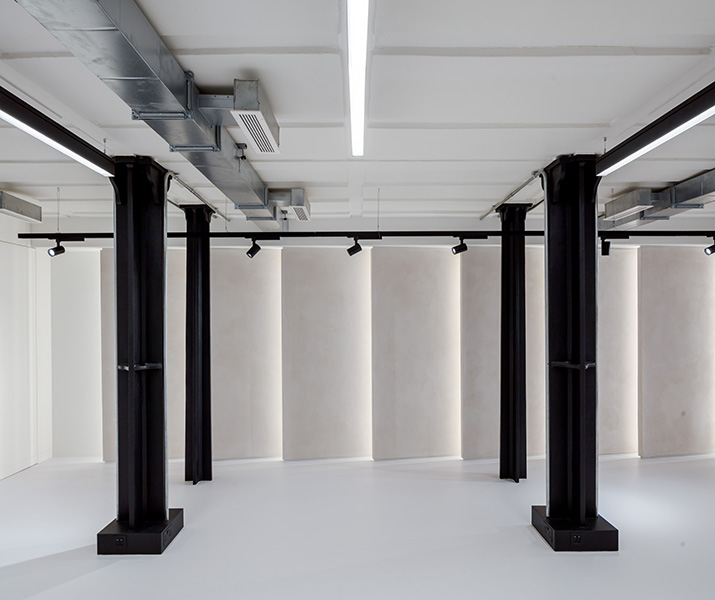
Design is by 23 architects, London, 16 of 17.

Gallery features beautiful staggered panels with integrated lighting, 17 of 17.
(Architectural photography completed over 1 day, all images copyright Simon Kennedy. If you wish to use any of these images for any purpose please email me at info@simonkennedy.net.)
