The blog of Simon Kennedy, Architectural Photographer based in London.
This extraordinary scheme was completed by London-based practice 23 Architects, in a former hospital wing in West London. The design features accommodation of palatial scale throughout, and presents a superlative opportunity to display the clients’ extensive art collection. The design features crisp, modern detailing, a beautiful sculptural staircase and a vast underground pool.
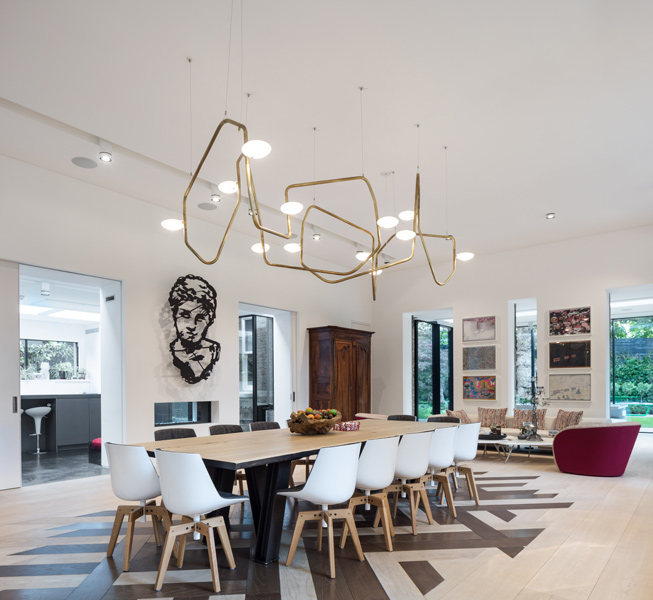
The house features a large dining room with a designed, patterned floor, and impressive displayed artworks, 01 of 14.

Glazed link between pavilions, 02 of 14.

London architectural photograher, 03 of 14.
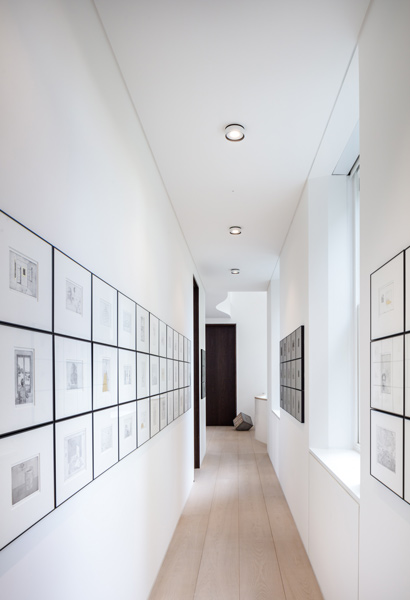
Corridor gallery with incredible artworks, 04 of 14.
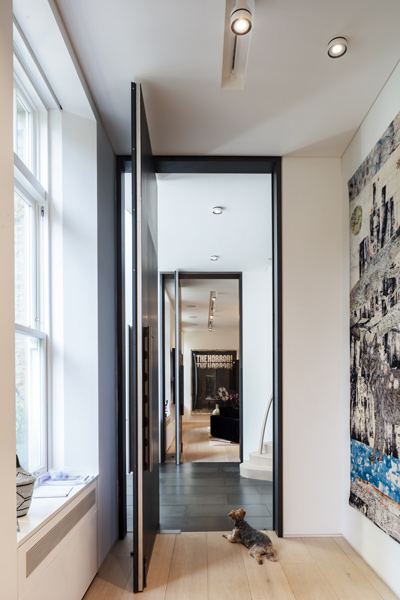
Mild steel doors, 05 of 14.

Subterranean pool featuring horizontal stonework and custom lighting design, 06 of 14.
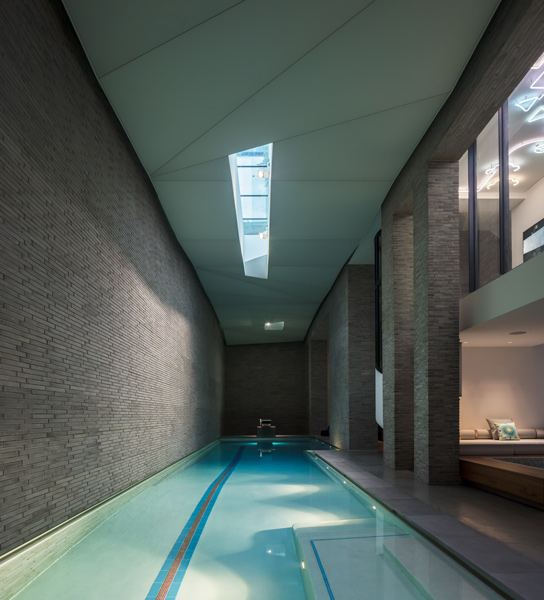
Photograph of the swimming pool which features an opalescent soffit with different lighting modes, 07 of 14.

Pool jacuzzi area with soft and variable lighting, 08 of 14.

Childs bedroom featuring custom designed wallpaper and en-suite bathroom, 09 of 14.
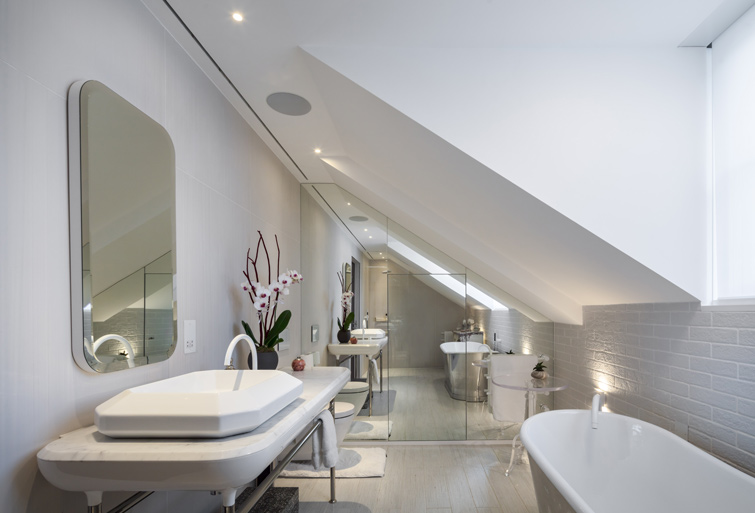
Bathroom photograph, 10 of 14.
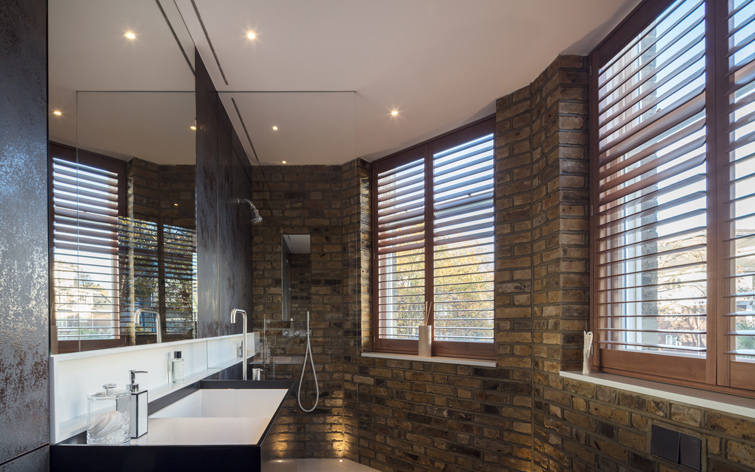
Interior photographer, London, 11 of 13.

Bathroom with mild steel doors, 12 of 14.
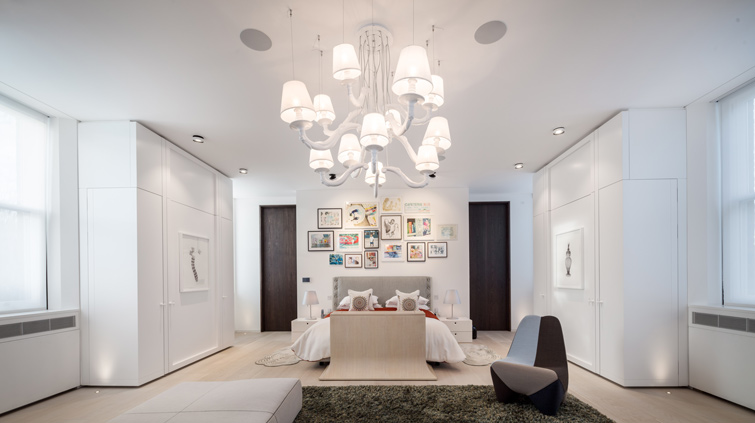
Master suite photo showing the artwork and custom joinery, 13 of 14.
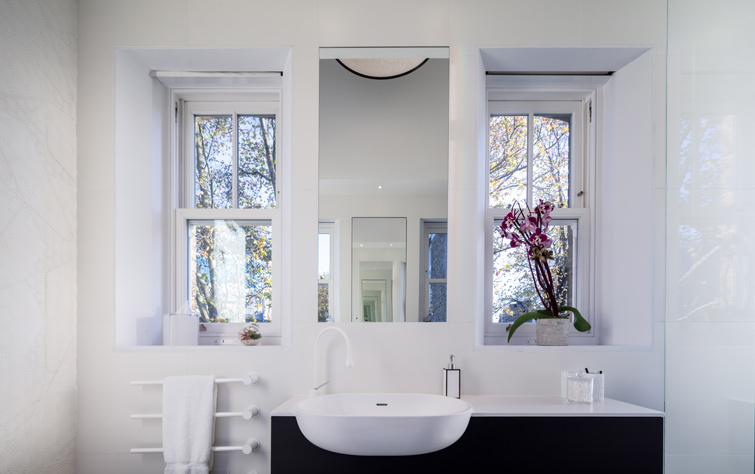
En suite bathroom, 14 of 14.
(Architectural photography completed over 2 days, all images copyright Simon Kennedy. If you wish to use any of these images for any purpose please email me at info@simonkennedy.net.)
