The blog of Simon Kennedy, Architectural Photographer based in London.
This new-build family home in Newbury combines vernacular features such as local flemish bond brick-work with some striking modernist architectural forms. The structure features privacy-enhancing slit windows to the front, and opens up with substantial glazing to the rear, that maximises views of the beautiful mature garden. The interior features a restrained material palate of rough-sawn timber floors and white walls, with impressively minimalist detailing throughout.
Tompkins Rygole Architects, London, 01 of 10

Detail photograph showing the slim window and brick cladding, 02 of 10

Interior photography, 03 of 10
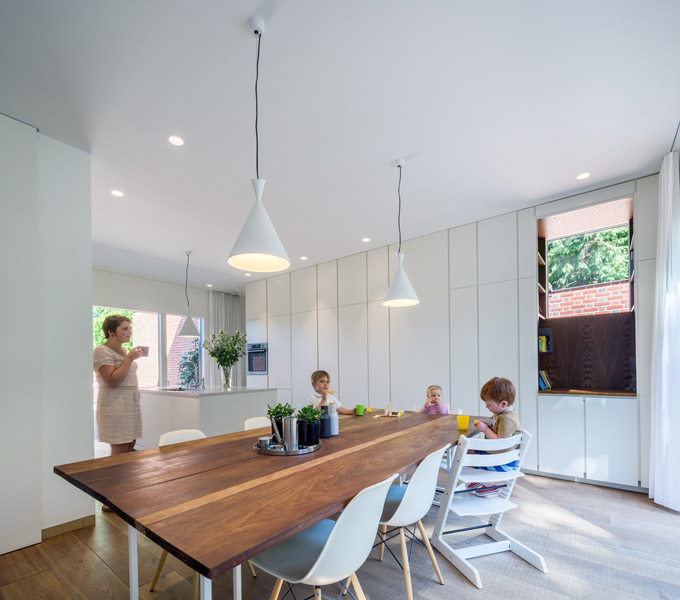
London Architectural Photographer, 04 of 10
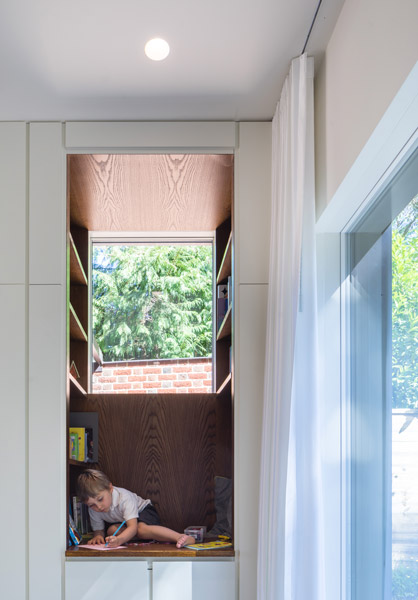
View through slot windows, 05 of 10

Interior Image, 06 of 10
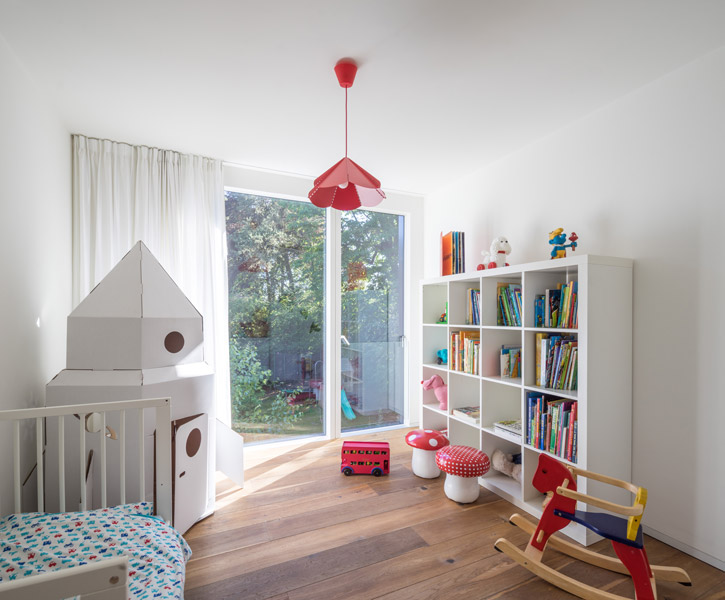
Abstract detail photo of house facade, 07 of 10
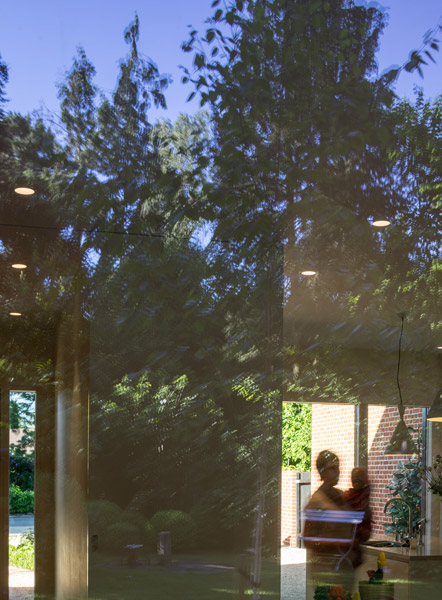
Daytime elevational photographer, 08 of 10
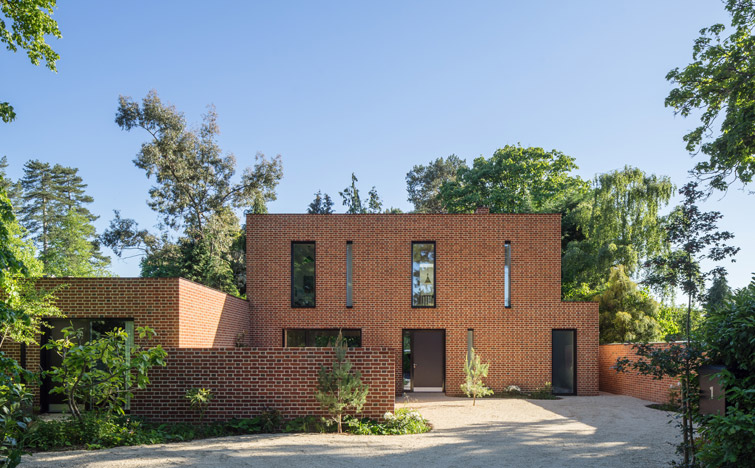
Dusk architectural photography, 09 of 10
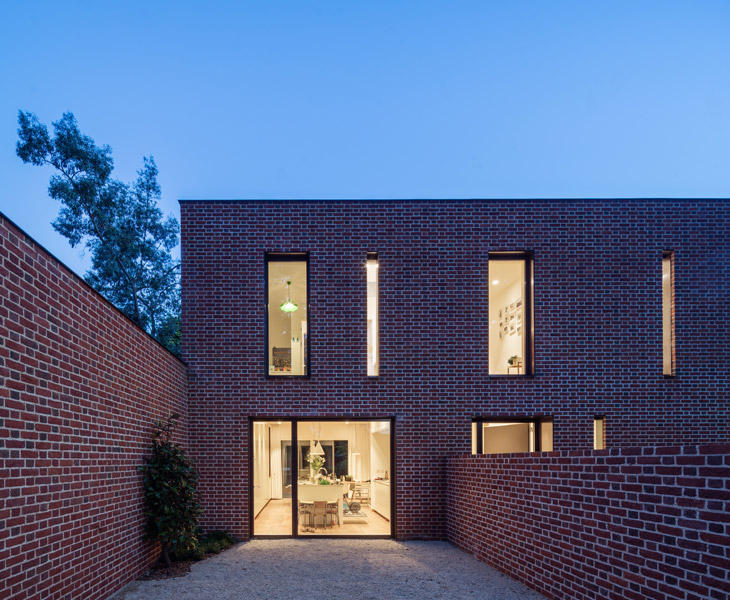
Night photo of private residence, 10 of 10
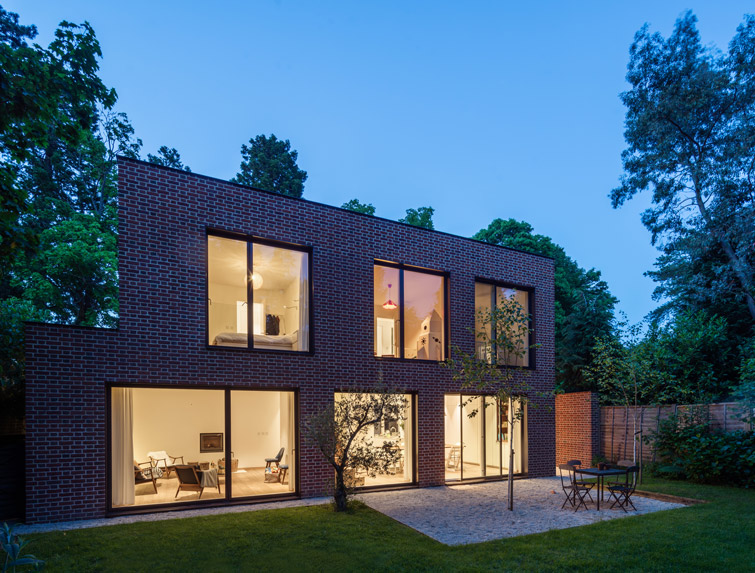
(Architectural photography completed over 1 day, all images copyright Simon Kennedy. If you wish to use any of these images for any purpose please email me at info@simonkennedy.net.)
This is the blog of Simon Kennedy, London Architectural Photographer. If you would like to see more of my work, please visit www.simonkennedy.net
