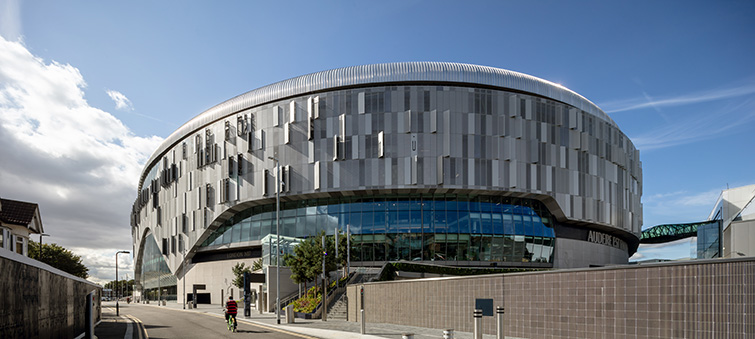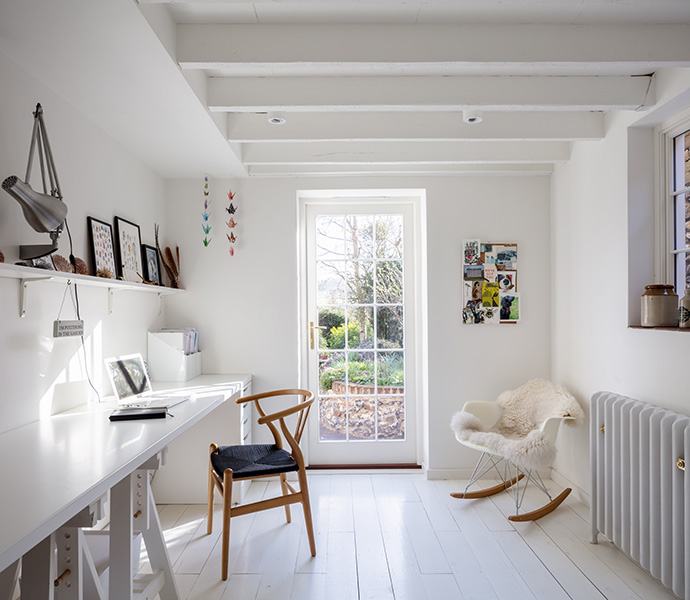The blog of Simon Kennedy, Architectural Photographer based in London.
This stunning renovation takes an existing, architect-designed house from the 1970s in a conservation area and modernises it, using a palette of restrained and muted materials to update while celebrating the unique feature of the house, such as vertical boarding and the exposed timber interior roof structure.

Design is by Nick-Phillips Architects, 01 of 06.

Architectural photographer, London, 02 of 06.

Interior featuring modernist furniture and white painted wood, 03 of 06.

Interior stair view with painted boards and treads, 04 of 06.

Bedroom cupboards showing refined material palette, 05 of 06.

Lower floor home office interior with classic modernist furniture, 06 of 06.
(Architectural photography completed over 1 day, all images copyright Simon Kennedy. If you wish to use any of these images for any purpose please email me at info@simonkennedy.net.)
