The blog of Simon Kennedy, Architectural Photographer based in London.
This extensive renovation and extension of the Great Hall and library at Lincoln’s Inn was completed by London-based practice MICA Architects. The most significant change to the estate in 150 years, the project includes additional contemporary office and library storage, and seeks to work in harmony with the surrounding historic structure in terms of scale and material selection. The library extension connects to the existing library via a glazed bridge. The scheme also creates a new education centre and terrace, and renovates the 19th century Great Hall, removing unsympathetic previous additions and restoring heritage features.
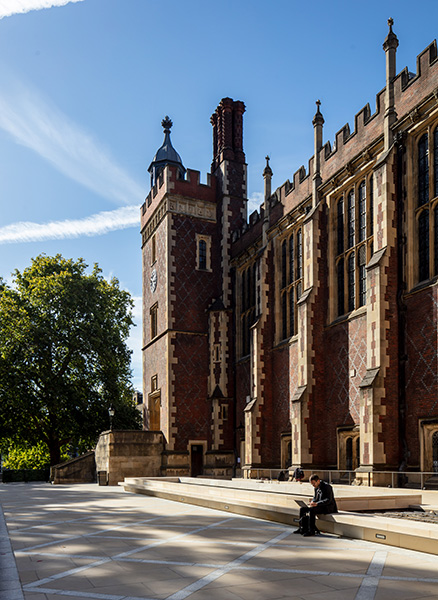
The restoration of the East Terraces features stone banding and appealing seating areas, 01 of 07.
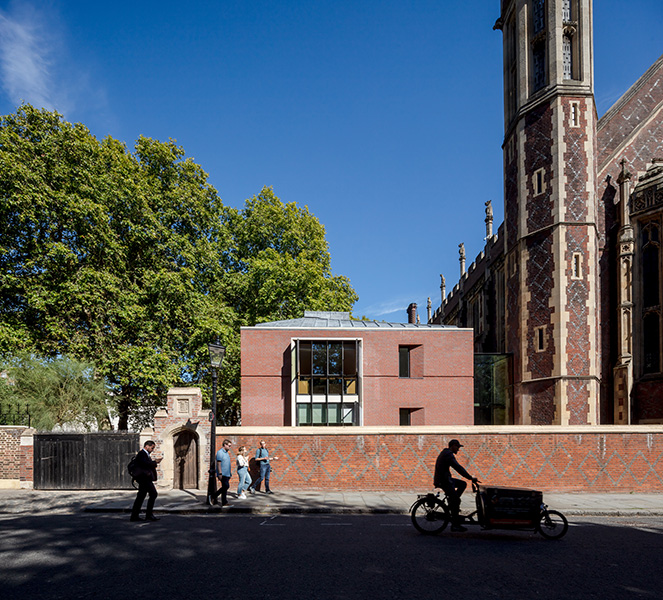
Exterior elevation view of the library extension, 02 of 07.
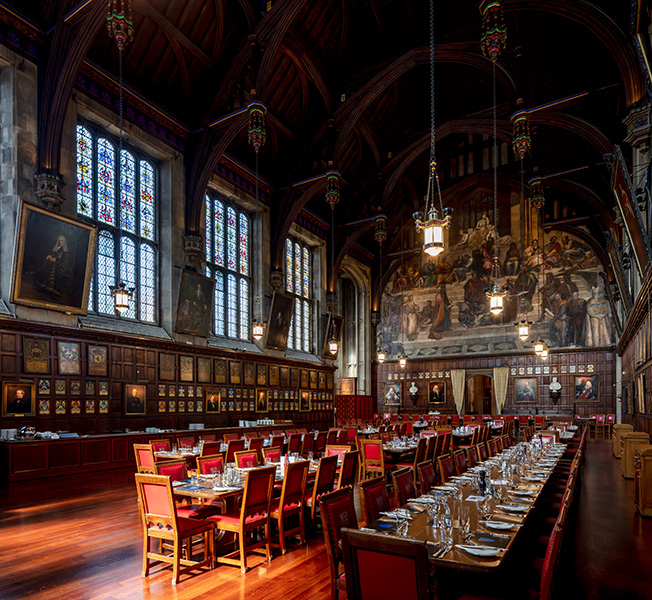
Interior view of the Great Hall at Lincolns-inn-fields, 03 of 07.
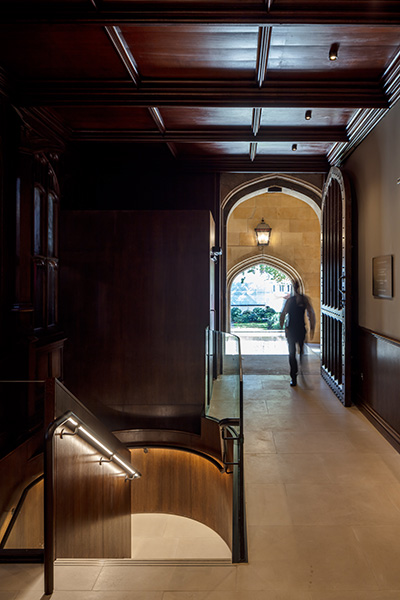
A beautifully-detailed staircase insertion complements the historic architecture, 04 of 07.
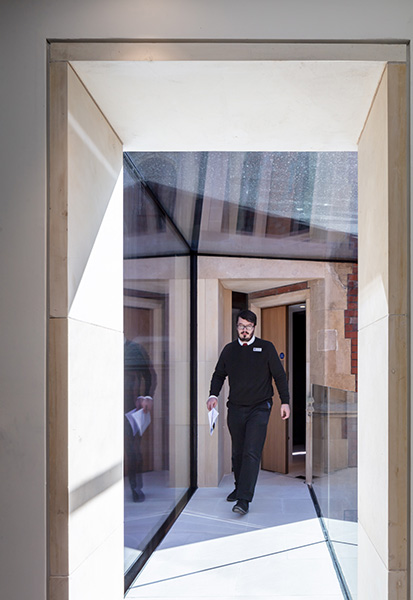
Design is by MICA Architects, 05 of 07.
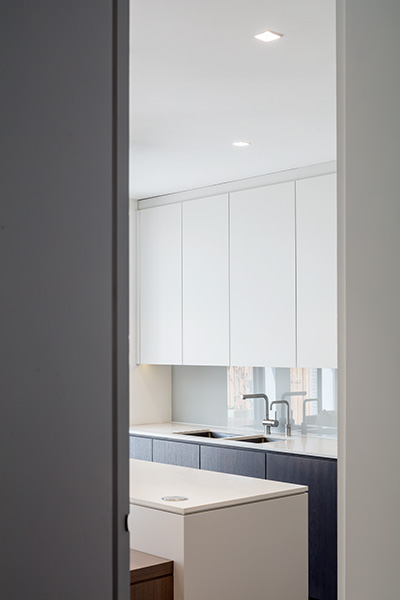
Architectural photographer, London, 06 of 07.
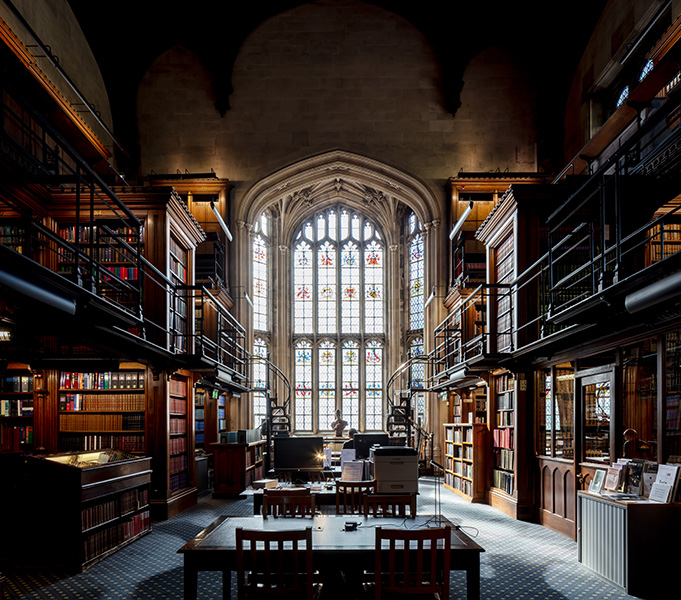
Interior photography of the old library, 07 of 07.
(Architectural photography completed over 1 day, all images copyright Simon Kennedy. If you wish to use any of these images for any purpose please email me at info@simonkennedy.net.)
