The blog of Simon Kennedy, Architectural Photographer based in London.
This new-build scheme created by London-based firm Haverstock Architects, features accommodation for 10 young adults with autism in assisted-living facilities. The design consists of three types of structure, with individual cottages as well as shared facilities. The design responds to the beautiful site, and incorporates extensive landscaping located within surrounding woodland. The scheme creates calmness through the reduction of visual clutter, and lighting and views to the wider landscape are controlled carefully.
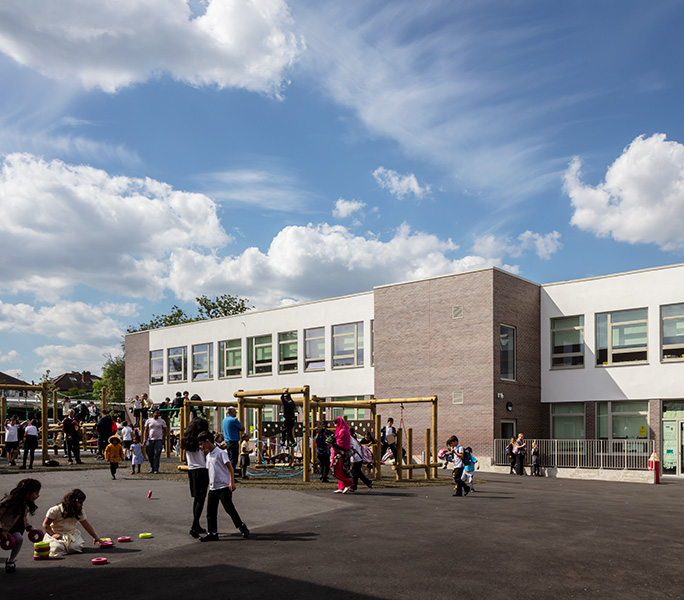
Architectural photographer, London, 01 of 07.
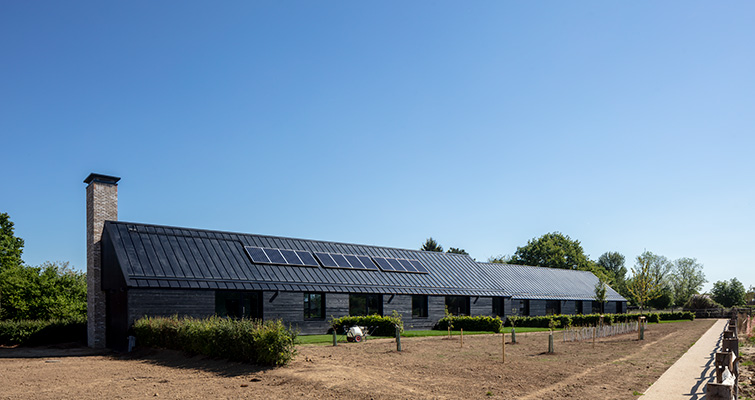 Exterior view of the assisted living block, 02 of 07.
Exterior view of the assisted living block, 02 of 07.
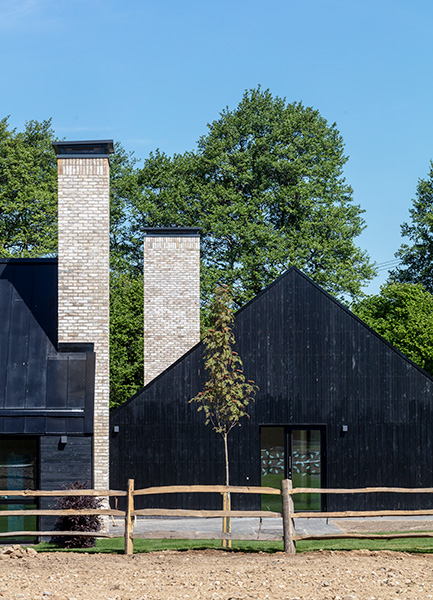 Exterior photo showing materials palette of timber boards and pale brick, 03 of 07.
Exterior photo showing materials palette of timber boards and pale brick, 03 of 07.
 The design includes covered walkways and extensive landscaping, 04 of 07.
The design includes covered walkways and extensive landscaping, 04 of 07.
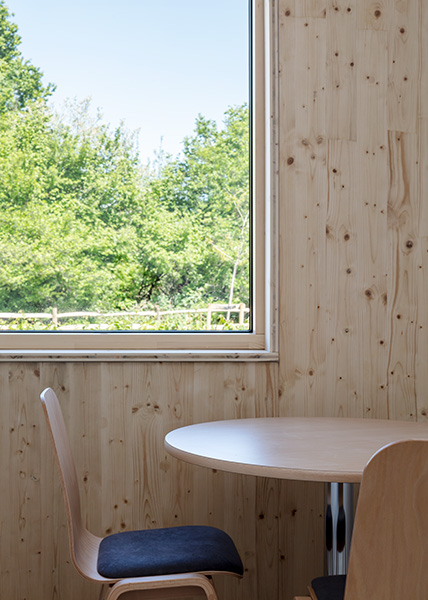 Cross laminated timber walls are exposed inside, 05 of 07.
Cross laminated timber walls are exposed inside, 05 of 07.
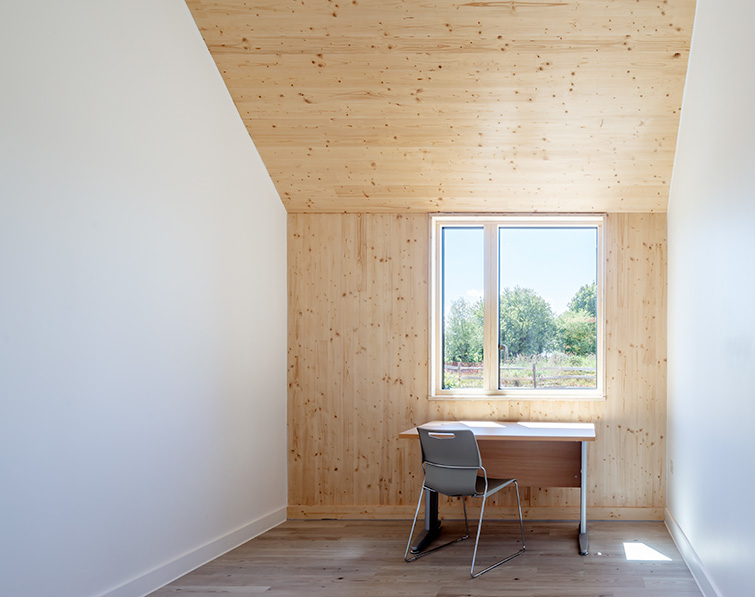 Interior photo showing calm minimalist spaces, 06 of 07.
Interior photo showing calm minimalist spaces, 06 of 07.
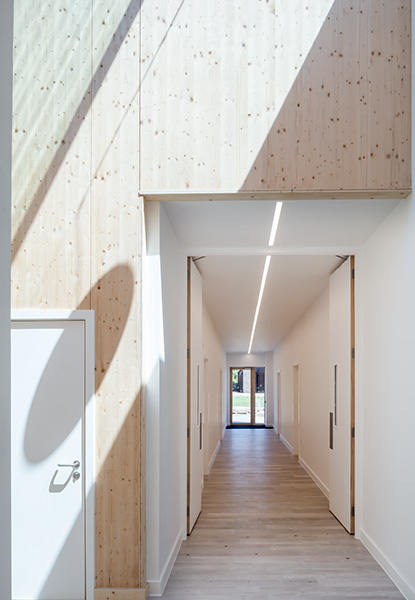 Corridors also feature exposed clt and are filled with light from windows and skylights, 07 of 07.
Corridors also feature exposed clt and are filled with light from windows and skylights, 07 of 07.
(Architectural photography completed over 1 day, all images copyright Simon Kennedy. If you wish to use any of these images for any purpose please email me at info@simonkennedy.net.)
