The blog of Simon Kennedy, Architectural Photographer based in London.
The completion of the 6,060 m2 Cambridge Sports Centre in summer 2013 marked the first phase of this long-term, comprehensive strategy for sporting infrastructure and a world-class sports facility. This phase includes a sports hall and gym, with a new 50 metre swimming pool and a tennis hall to be delivered in future stages when funding is secured.
Through its use of natural ventilation and daylighting, and an integrated approach to sustainability, engineering and architecture, the building provides a unique environment for sport. The main multipurpose hall is naturally lit and ventilated, primarily through the incorporation of mechanically operated, louvred north lights. These north lights emerge from the domed roof and support solar collectors which reduce the energy required to support the building’s requirements for hot water.
The lightweight steel structure comprises of a series of Vierendeel trusses which frame the north lights, span 38m across the sports hall, and extend the full 65m breadth of the building.
(Architectural photography completed over 1.5 days, all images copyright Simon Kennedy. If you wish to use any of these images for any purpose please email me at info@simonkennedy.net.)
Exterior photograph of Arup Architects scheme in Cambridge
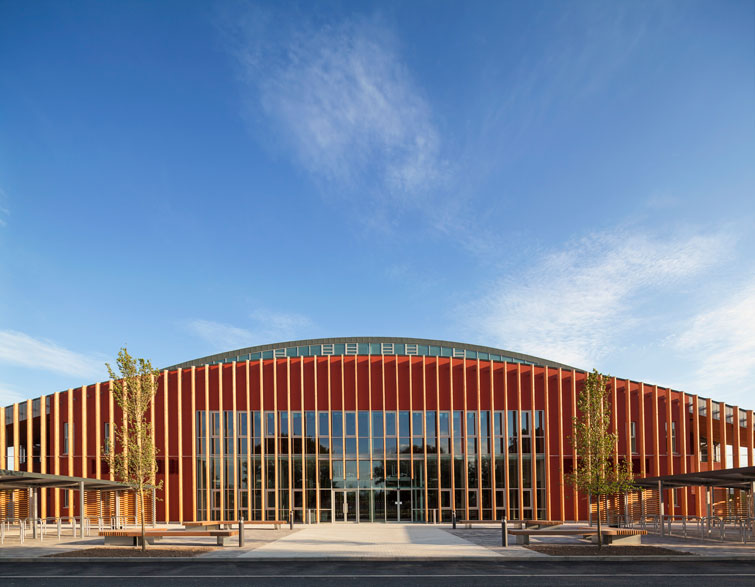
Exterior facade cladding detail photography
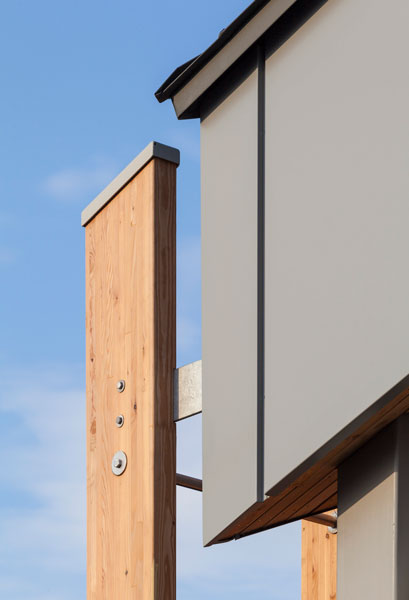
Recess and Timber screen photograph
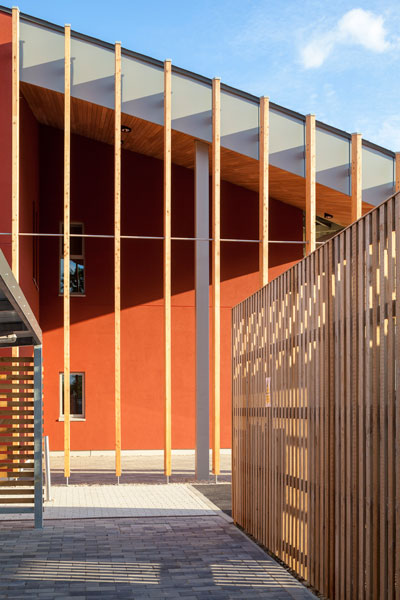
Entrance and elevation of external timber seating
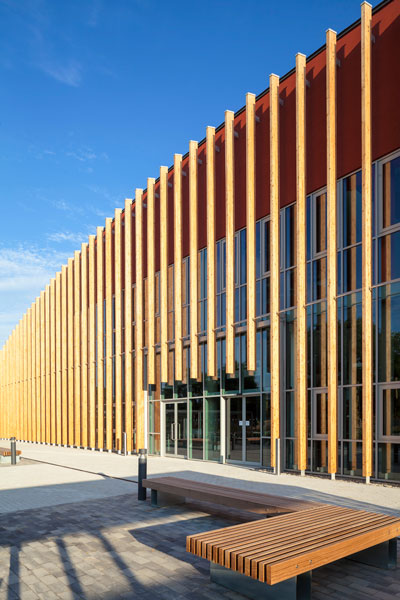
Interior of ceiling structure with north lighting

Upper level hall provides views to the landscape
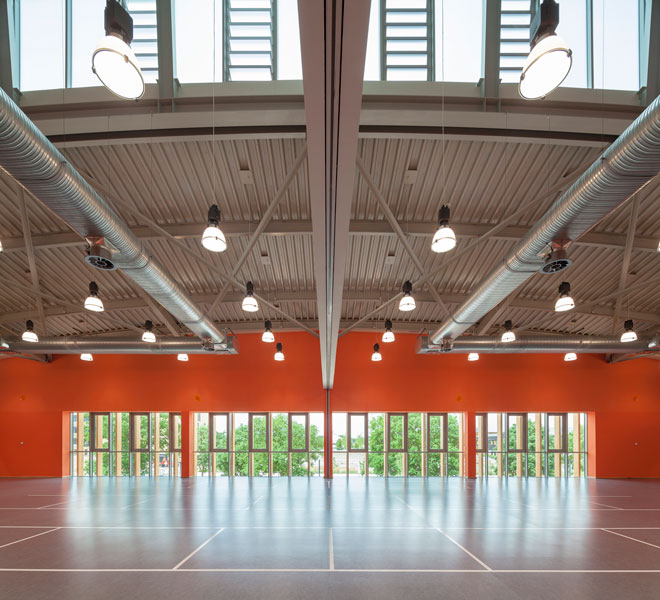
Upper level hall photograph
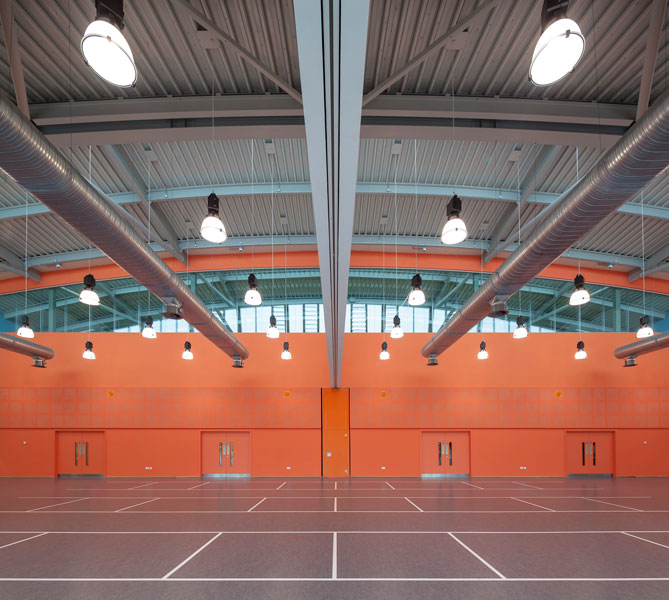
Basketball court in use

Skylights and internal lighting
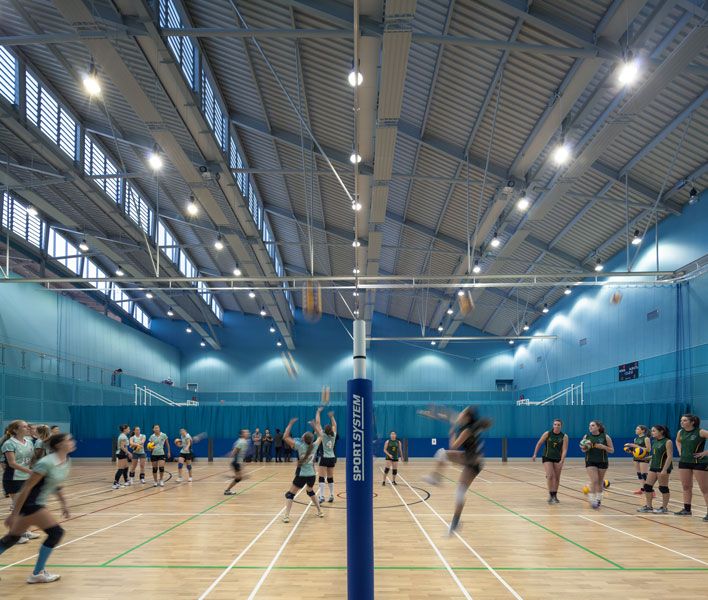
Interior photography of squash courts

Photograph of the fitness gym
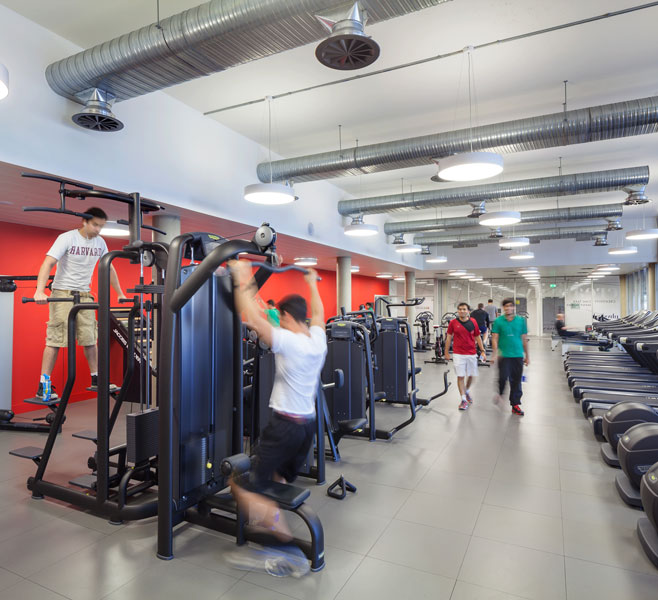
Interior architectural photography, London
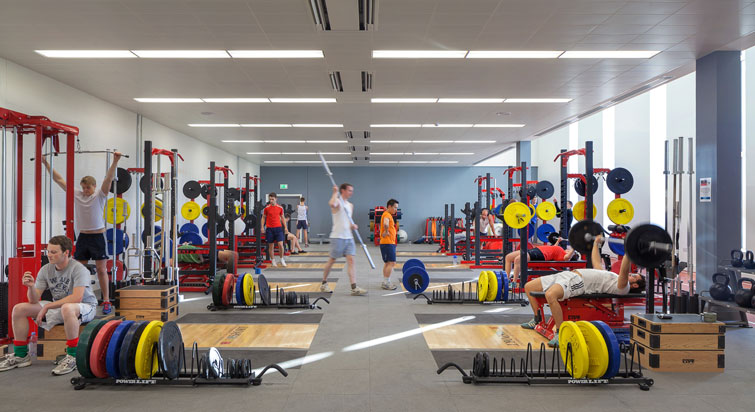
Perimeter jogging track
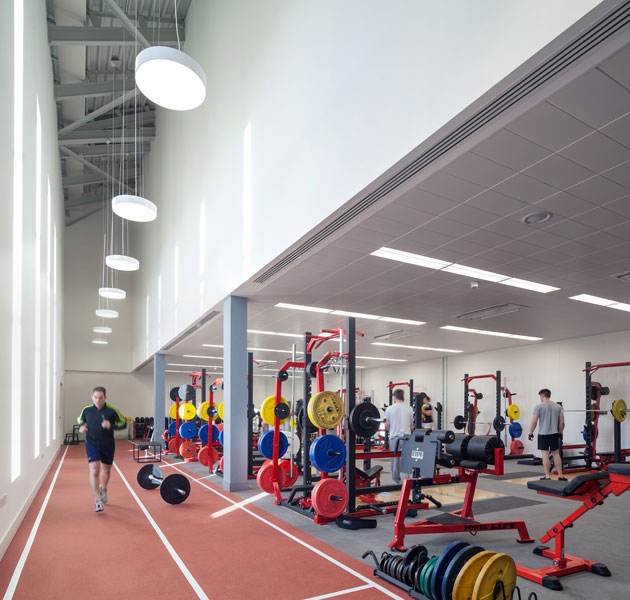
The upper level sports hall
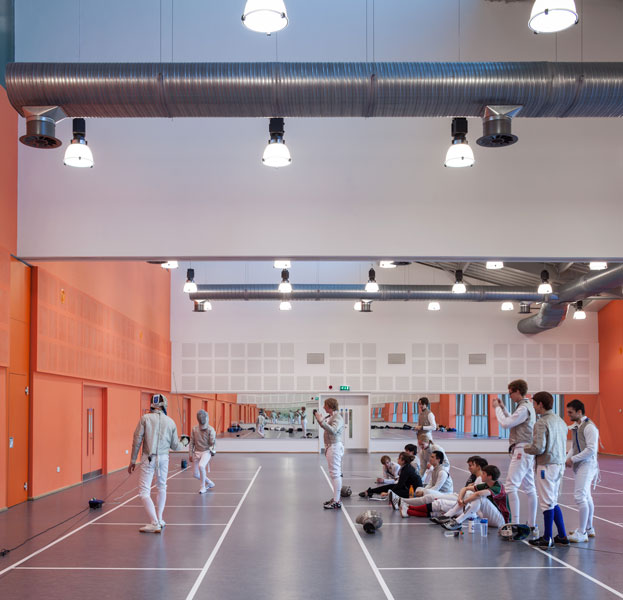
Interior photograph showing fencing in the upper hall
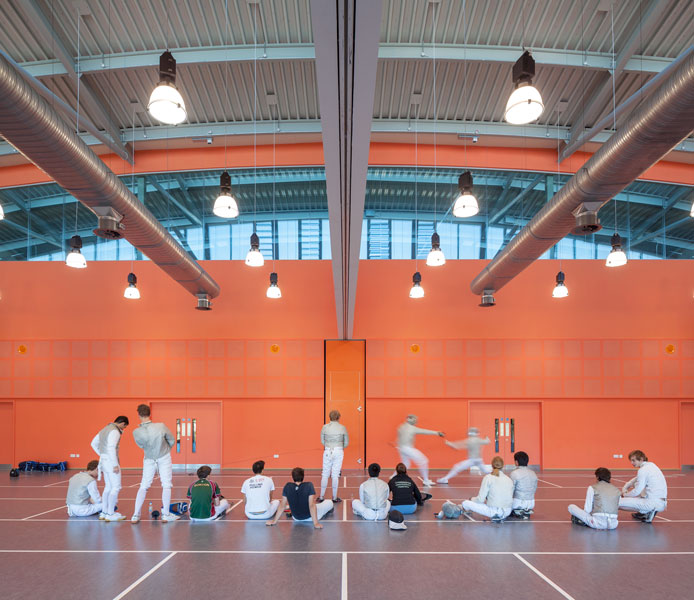
Photograph of foyer
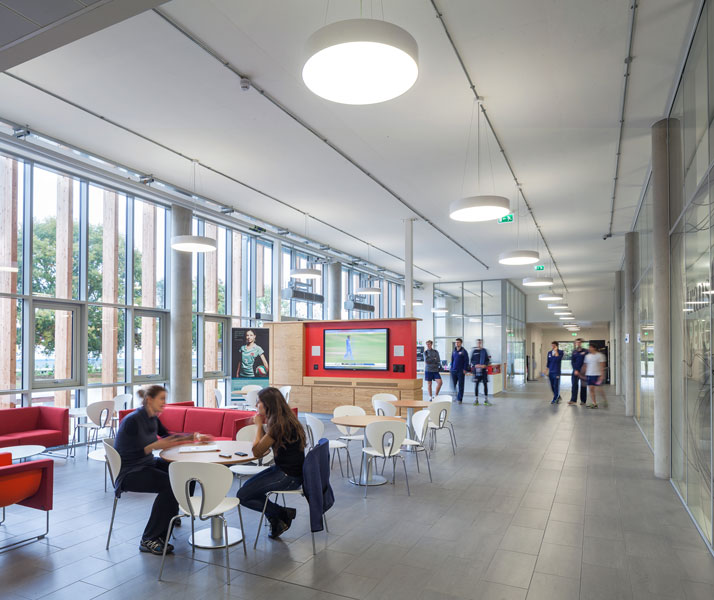
Exterior rooftop cladding
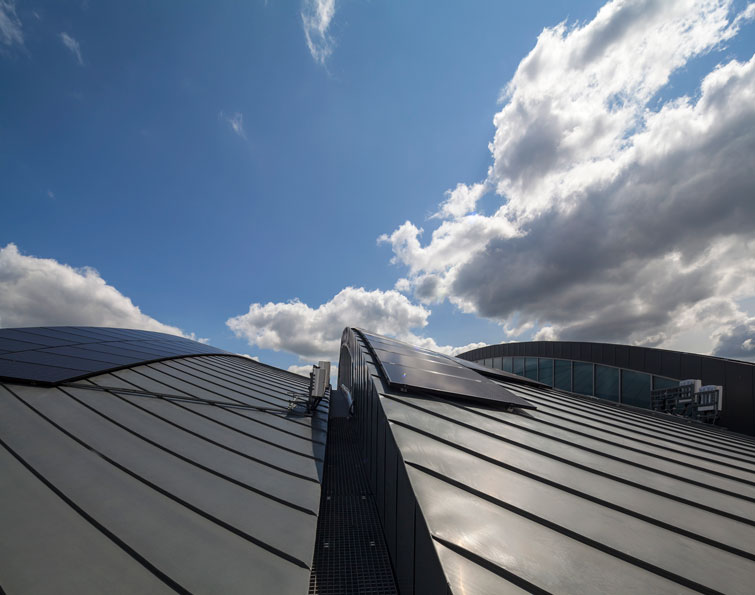
London Architectural Photographer
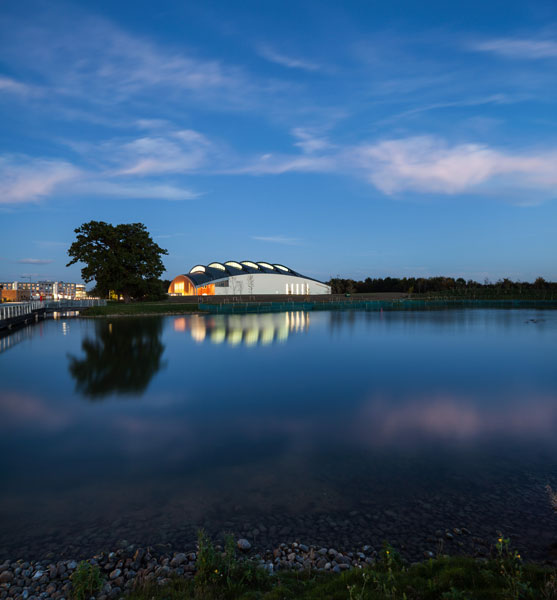
Building approach from the road
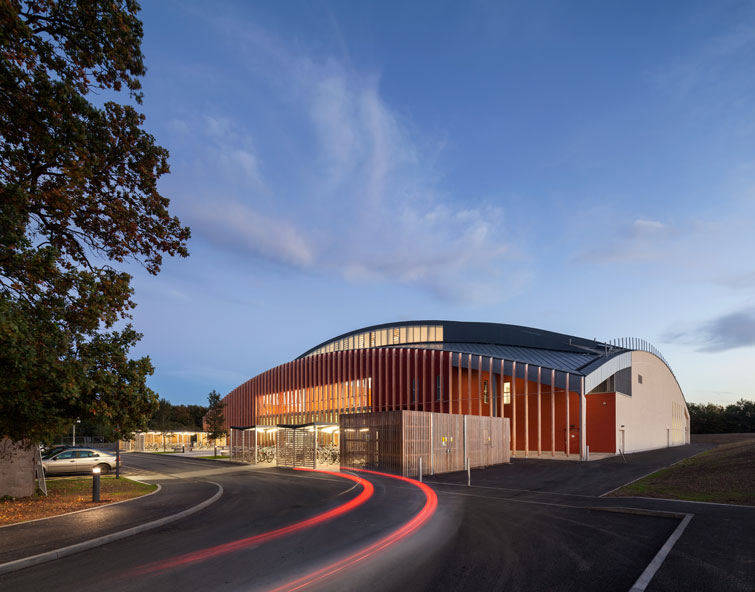
External architectural elevation at dusk photograph
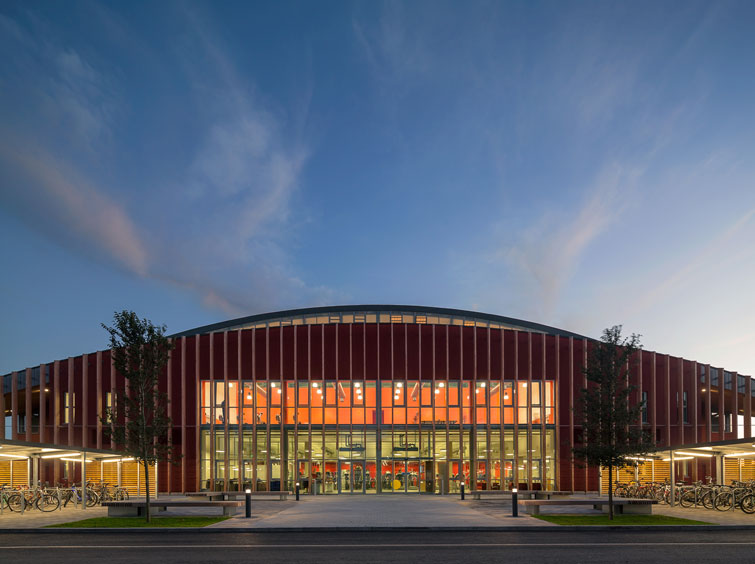
This is the blog of Simon Kennedy, London Architectural Photographer. If you would like to see more of my work, please visit www.simonkennedy.net
