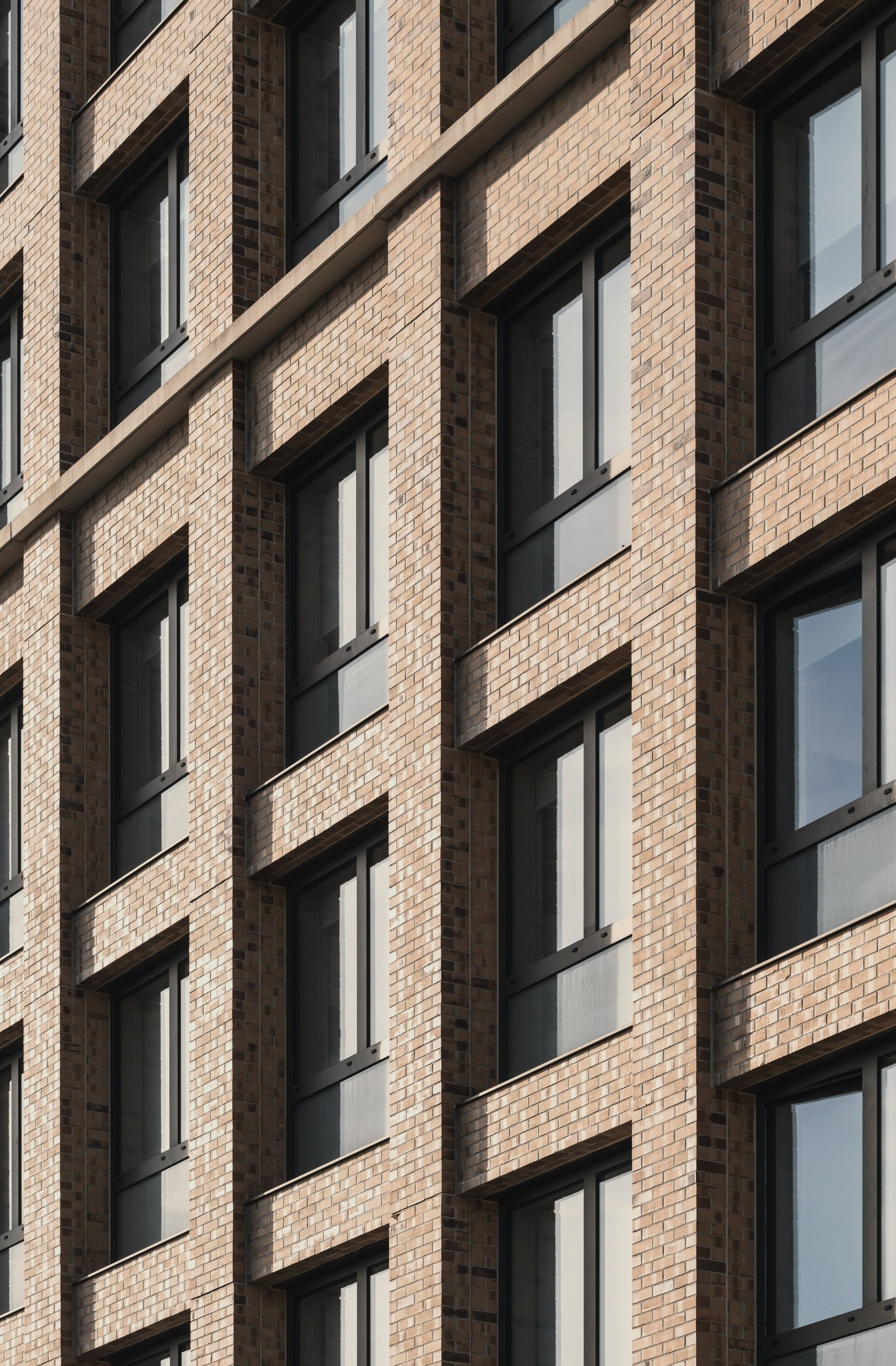Architectural Photography of The Palm House in Harrow London by Hawkins Brown Architects
The blog of Simon Kennedy, Architectural Photographer based in London.
Designed by London-based Hawkins Brown Architects, the Palm House is a shared living scheme, meaning that there is an en suite room with a small kitchen, and there are large shared facilities including a cinema, large kitchen and dining spaces, and roof terraces. The design also features a large co-working space on the ground floor, with bookable meeting rooms and privacy booths.
The practice conducted extensive research into shared living typologies, which was then presented to the GLA to inform its relevant policies.
The resulting structure references Russian Constructivist architecture and features circular windows and massive brick piers.
A pleasure to shoot this unique structure.
London Architectural Photographer

Interior photograph showing co-working space
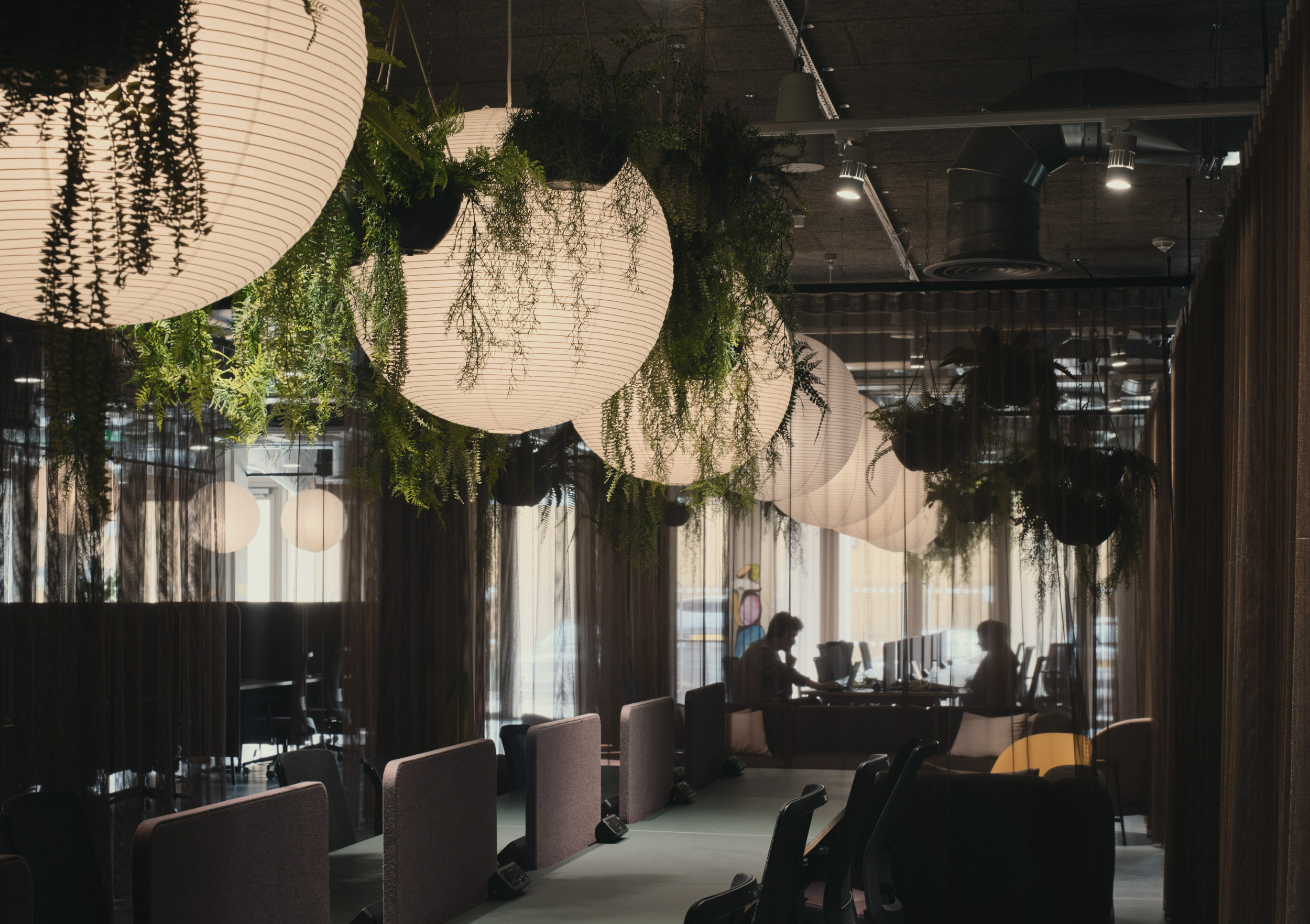
The facade architecture shows a restrained palette of materials
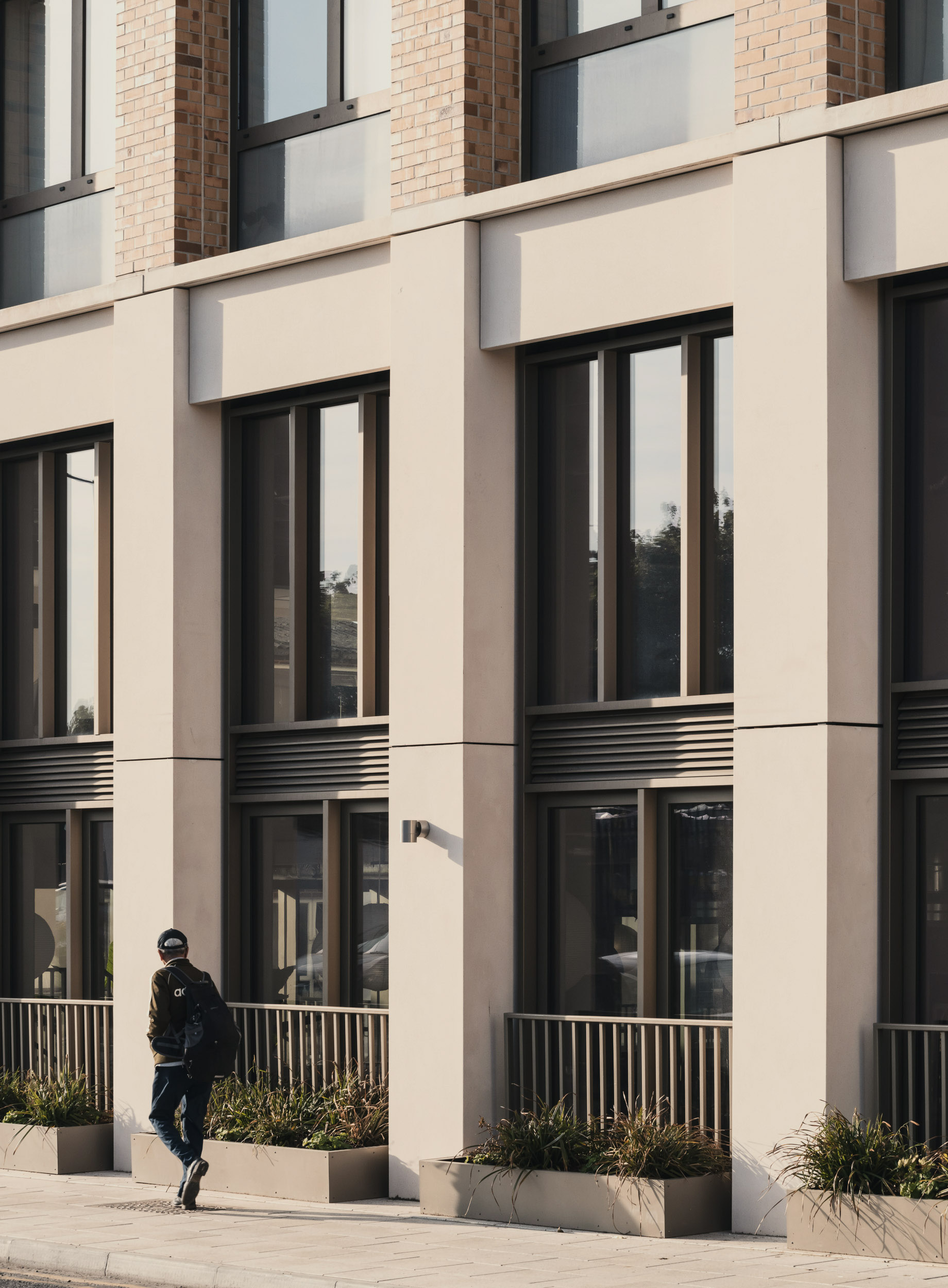
The building features sunny terraces
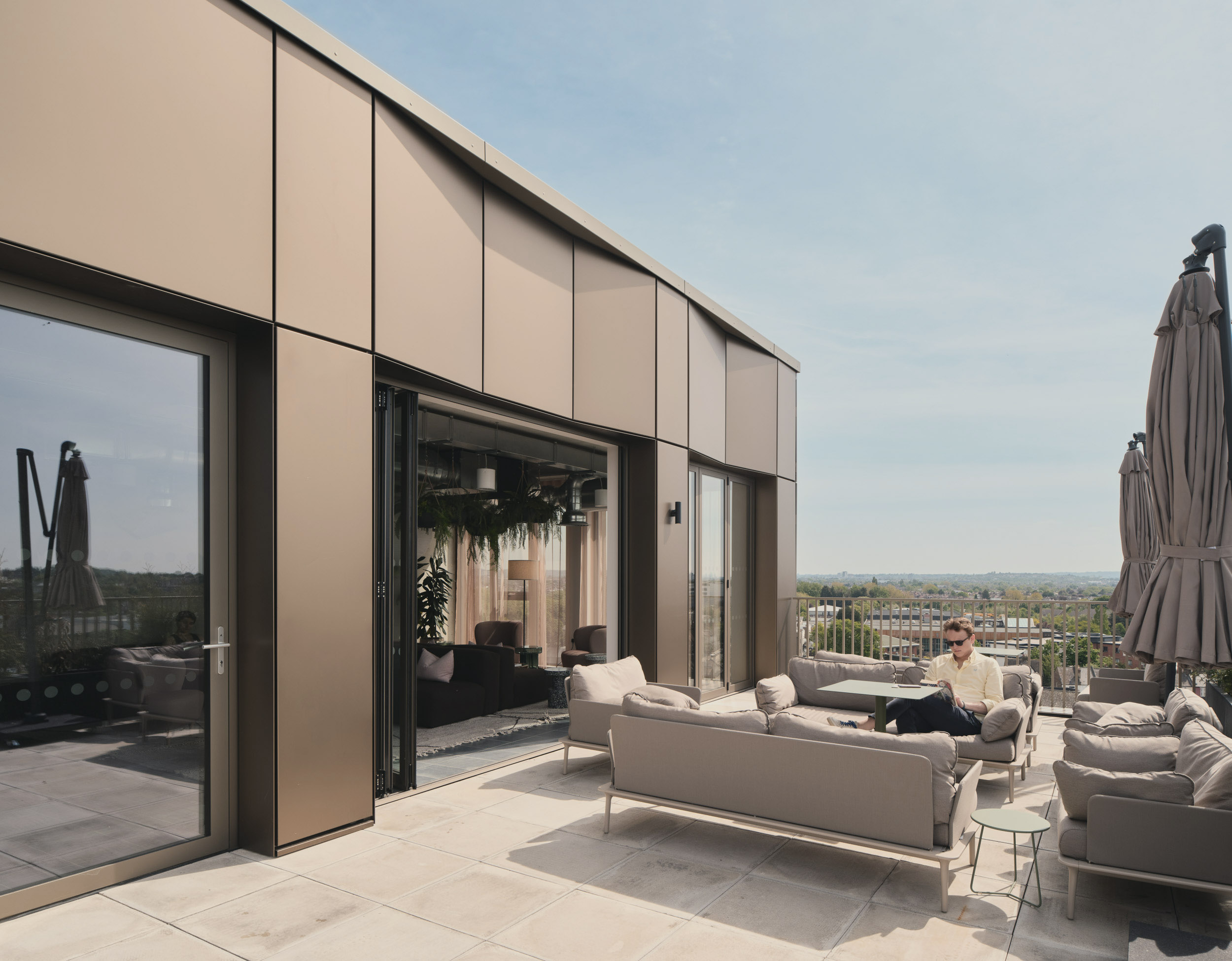
Photo to show how the stair cores feature artworks

Interior architectural photograph
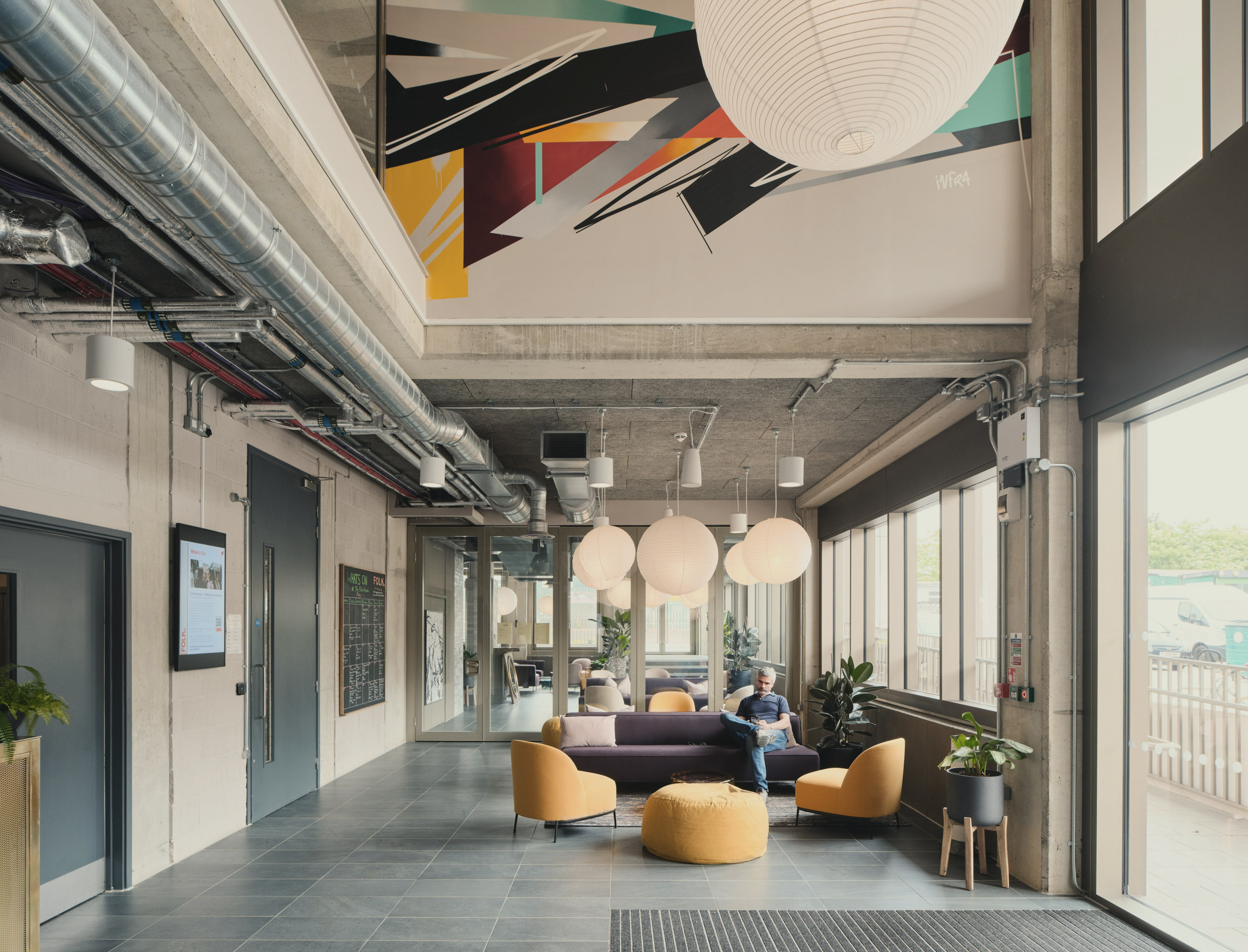
London coliving interior photo
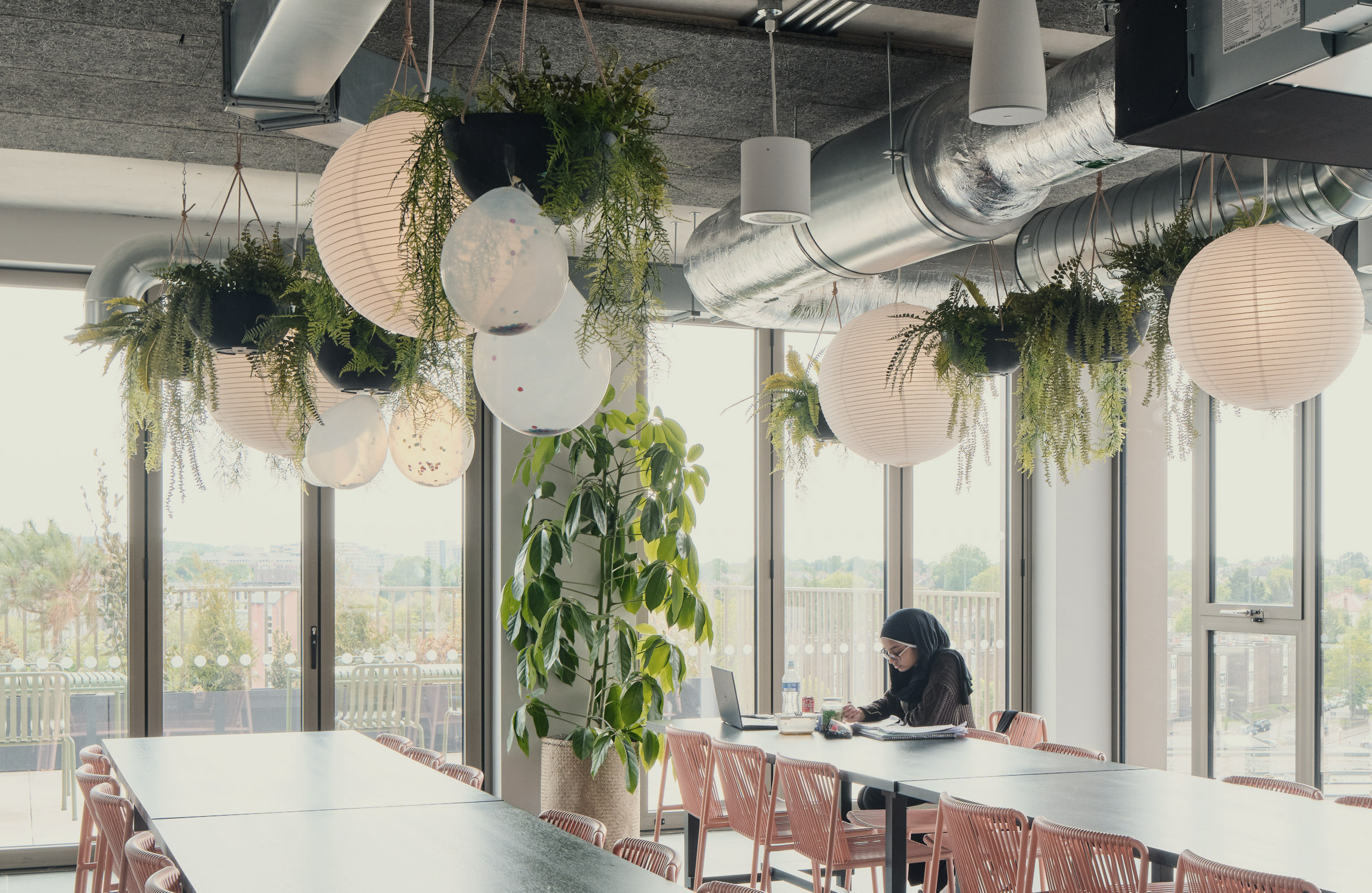
Detail photograph showing brick piers and large porthole windows
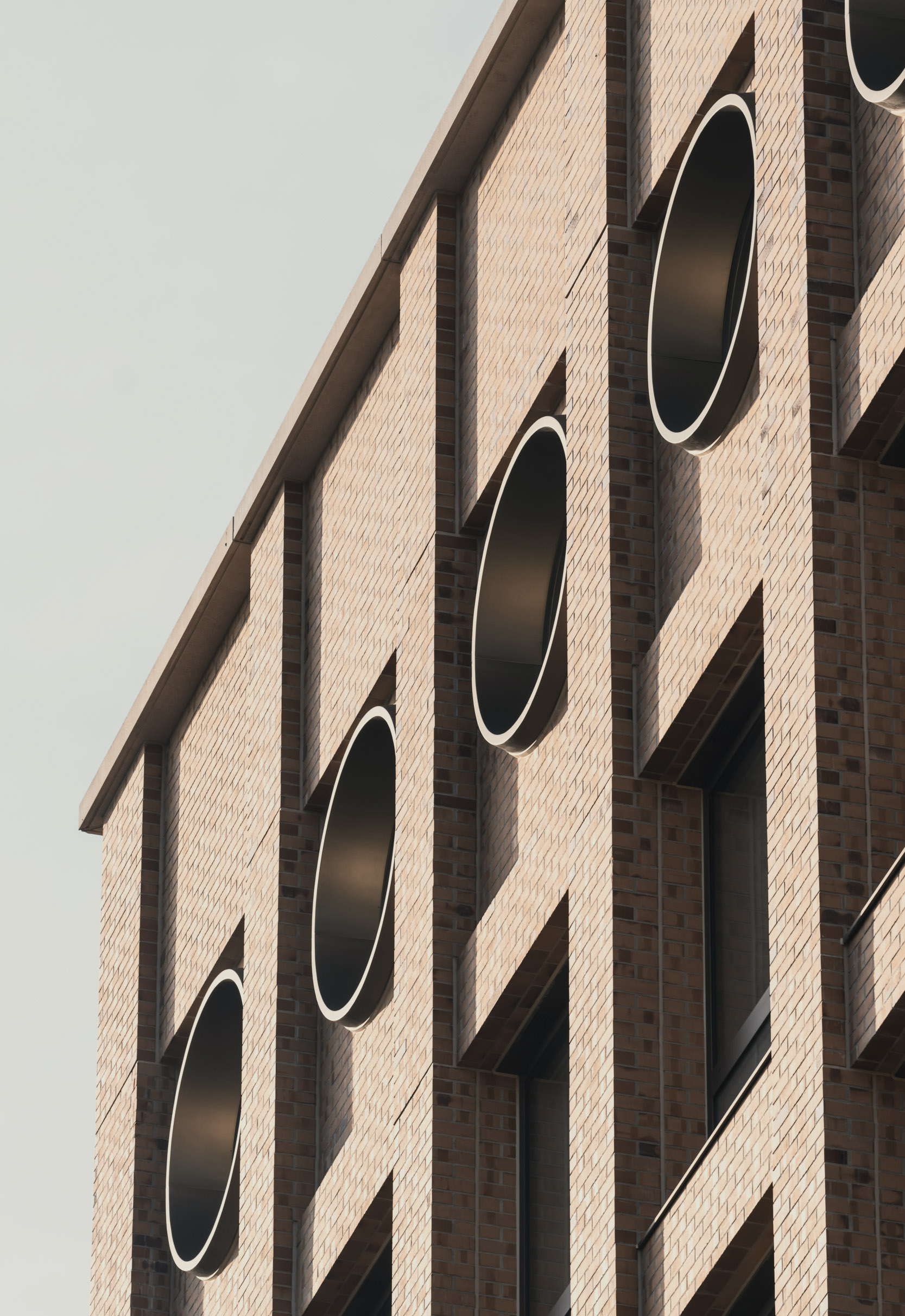
Cinema interior photographer
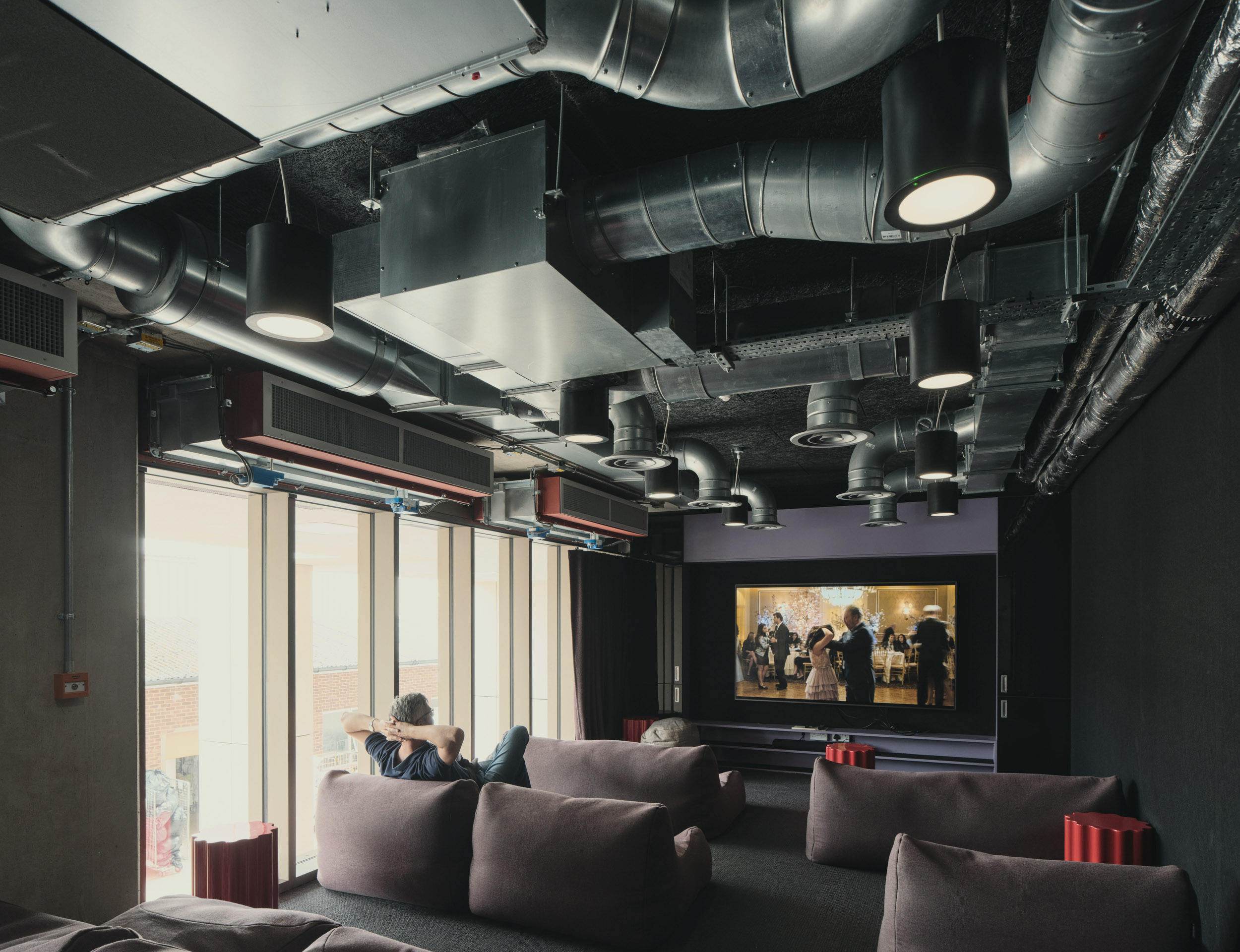
Exterior terrace photo showing seating and planting
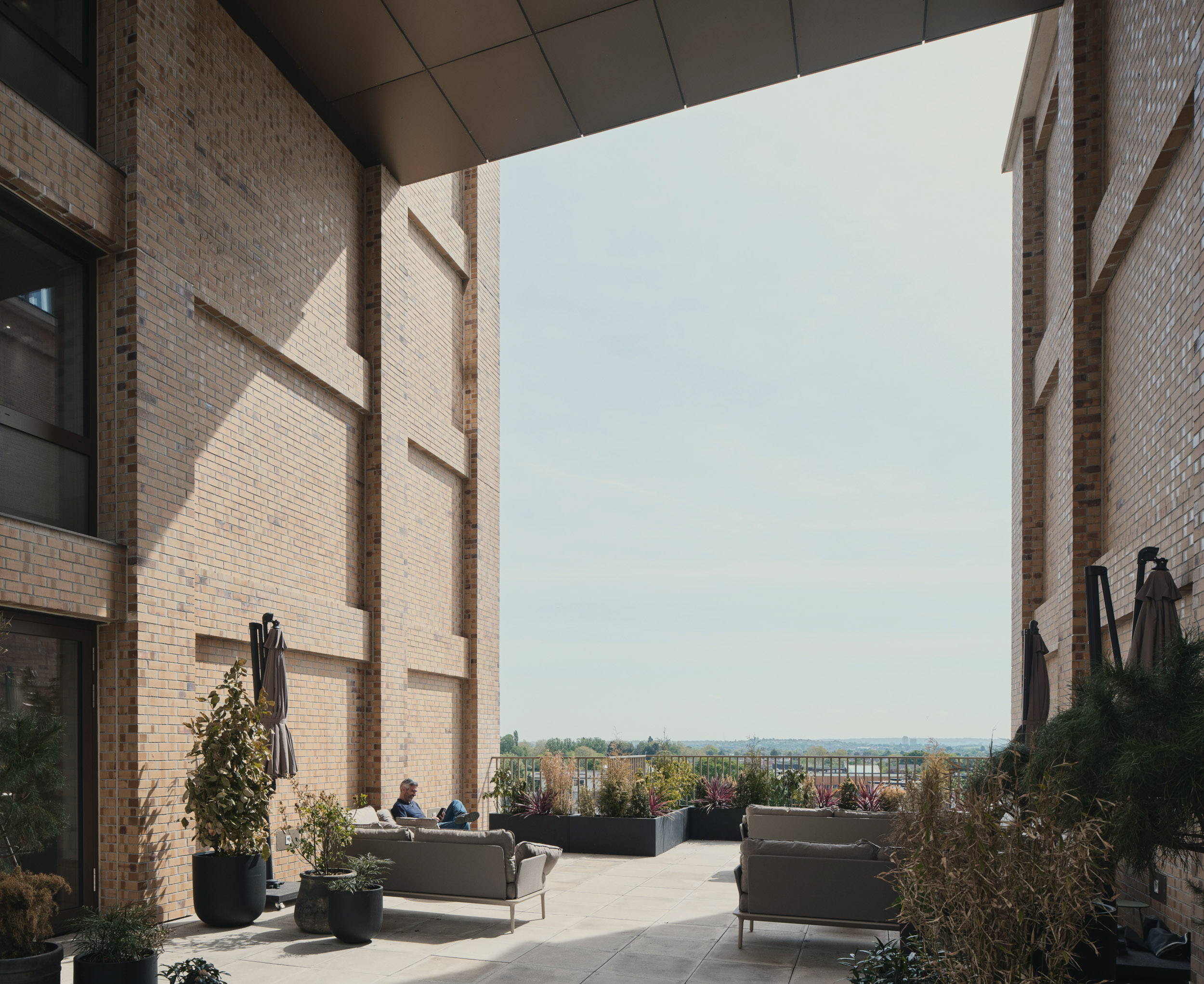
Hawk and handler outside entrance foyer
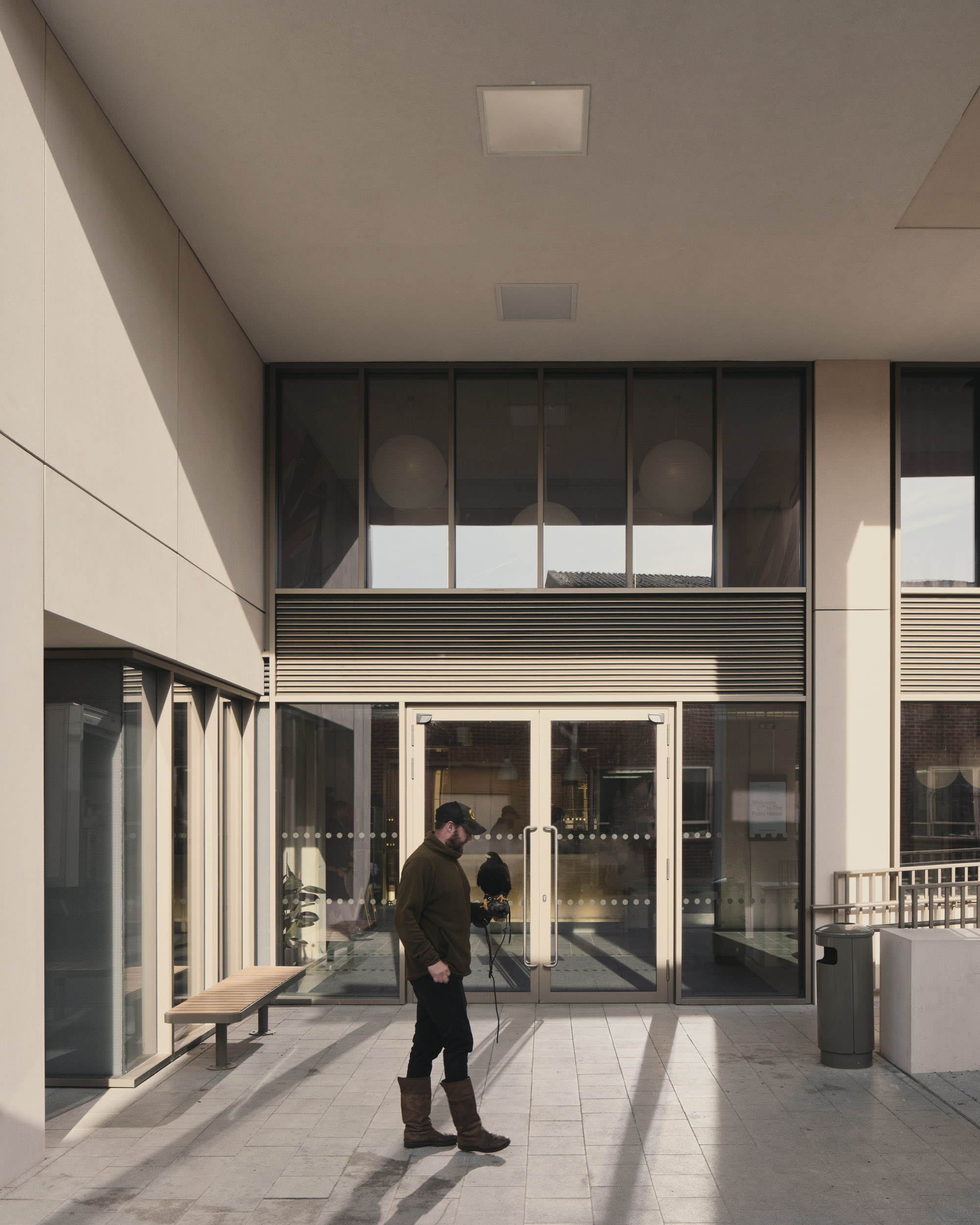
Coliving shared work space interior image
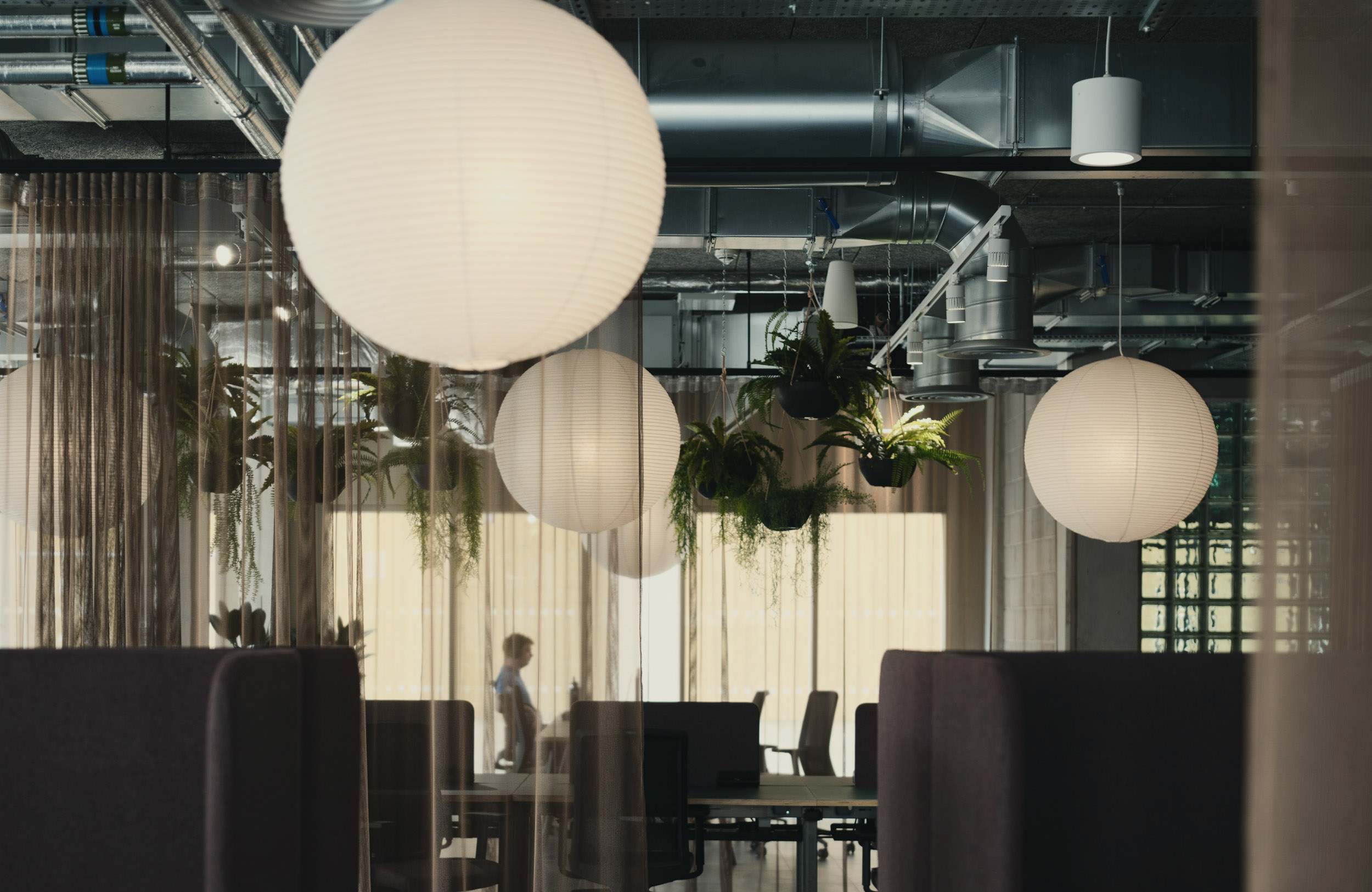
Exteior facade photo
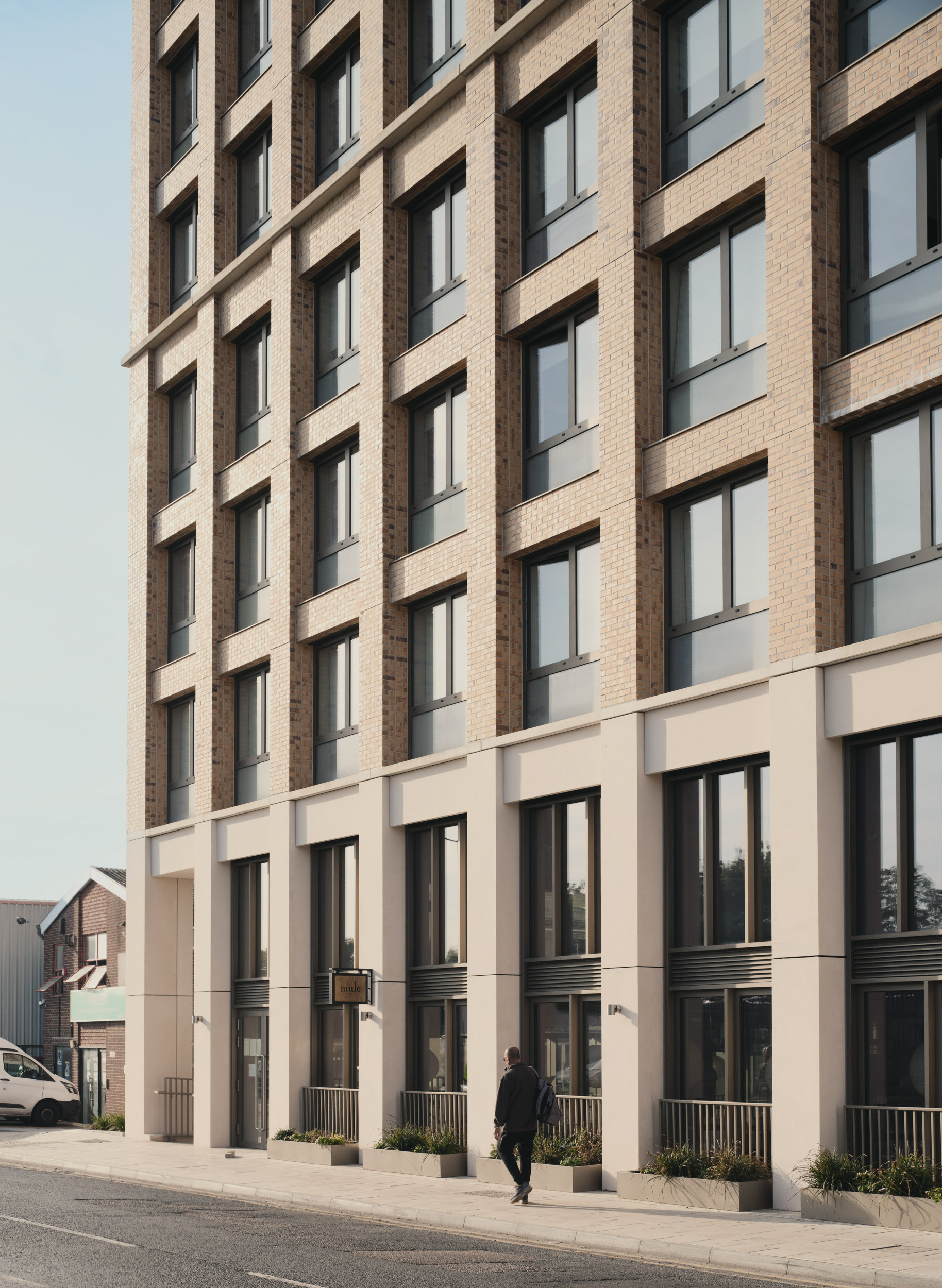
London interior photographer
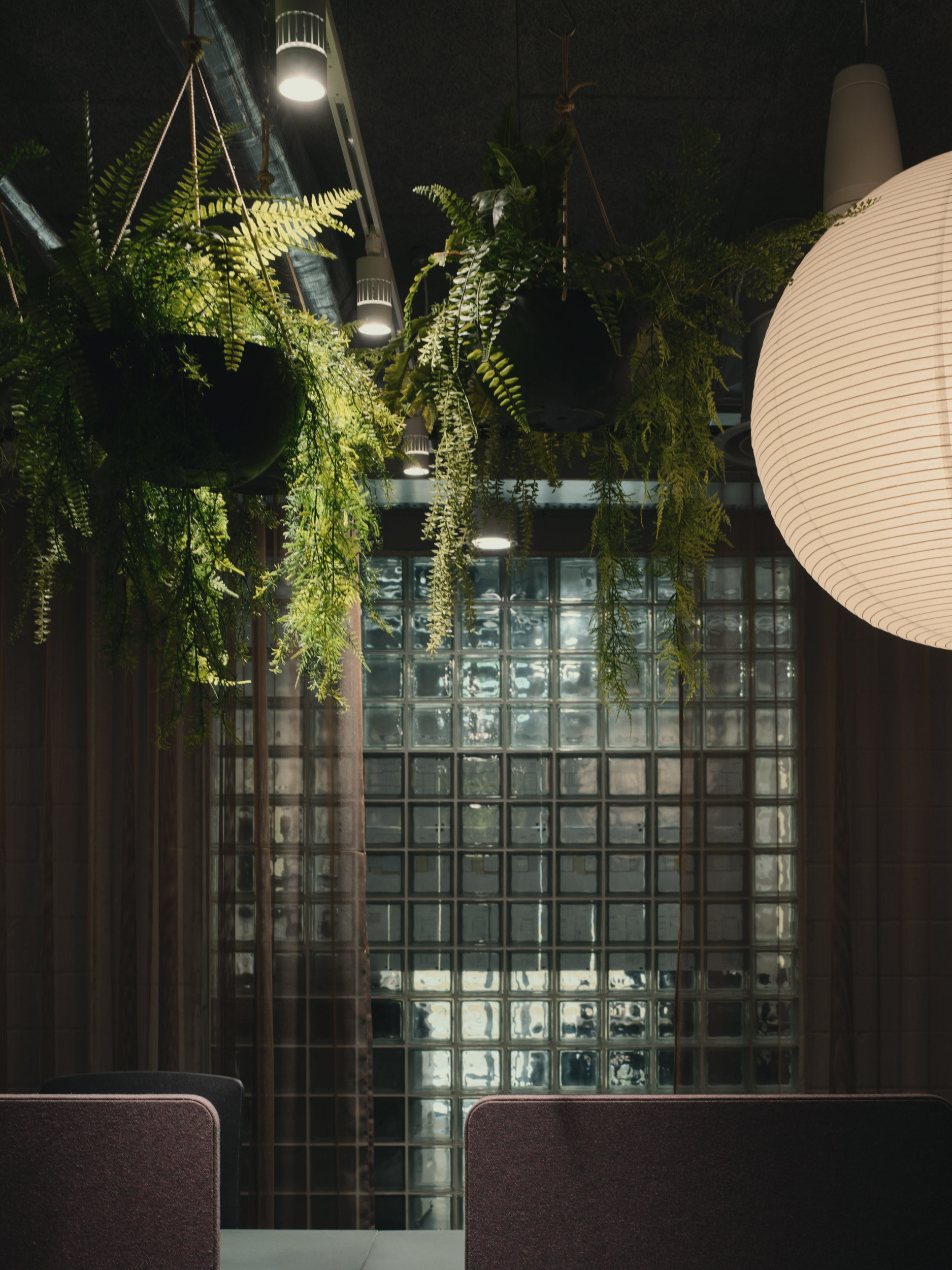
The building features large top floor kitchen and dining facilities
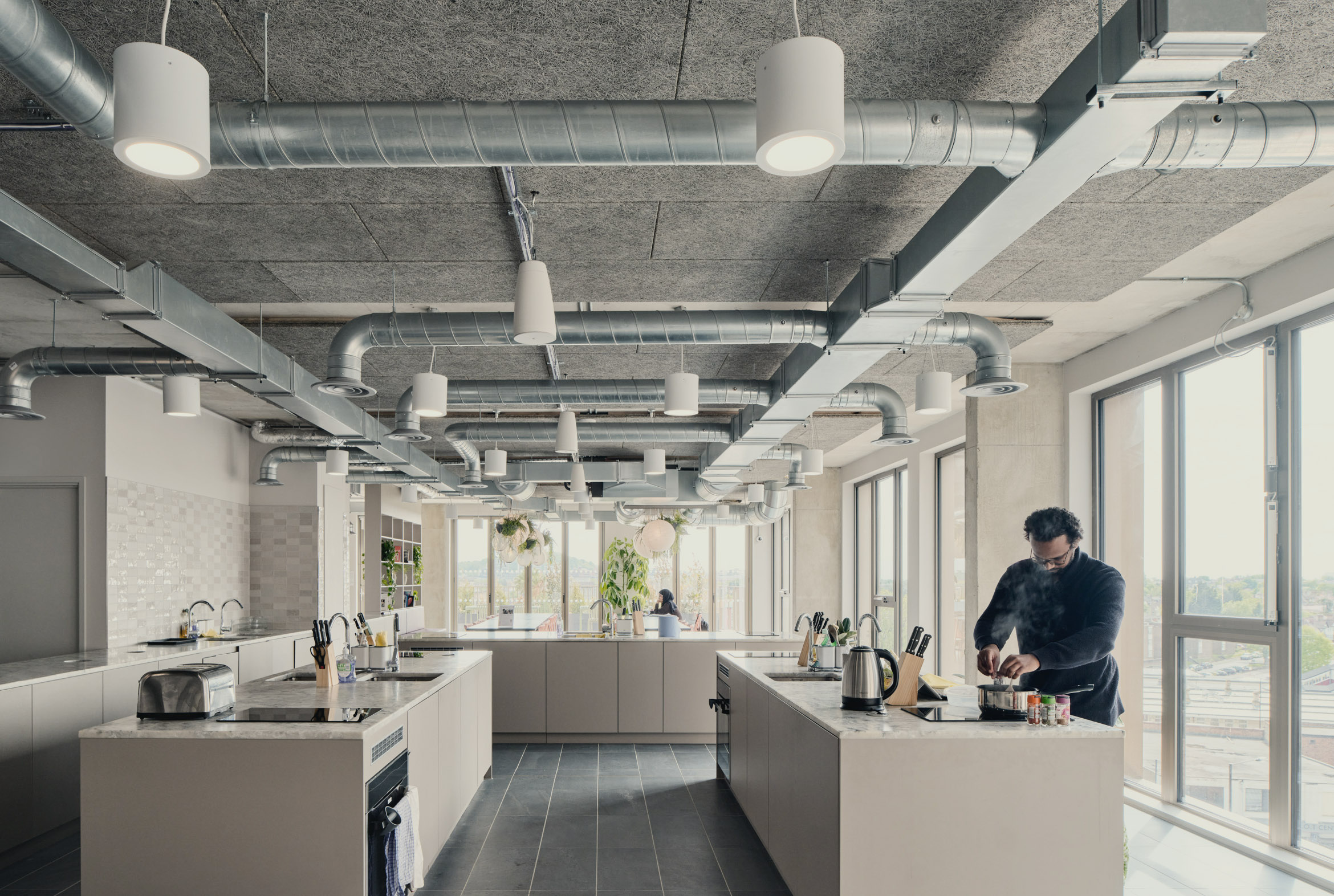
Interior photography showing bedroom and porthole windows

Exterior facade photo
